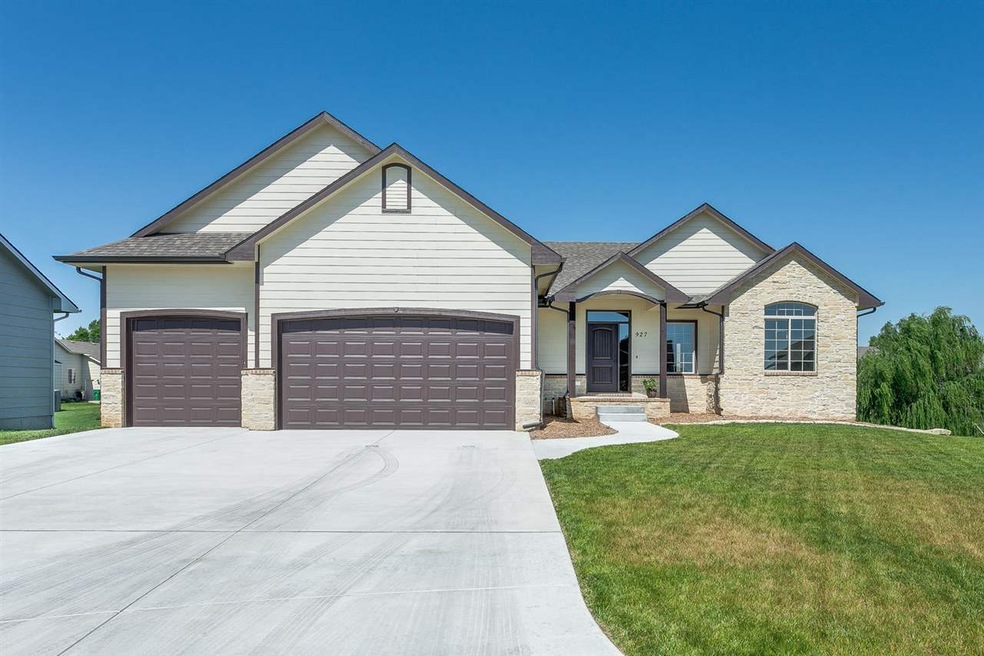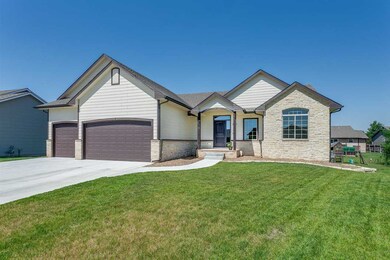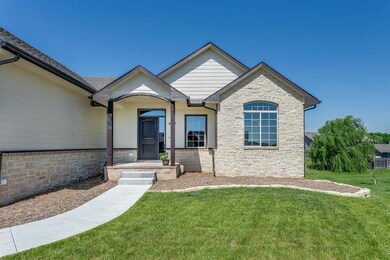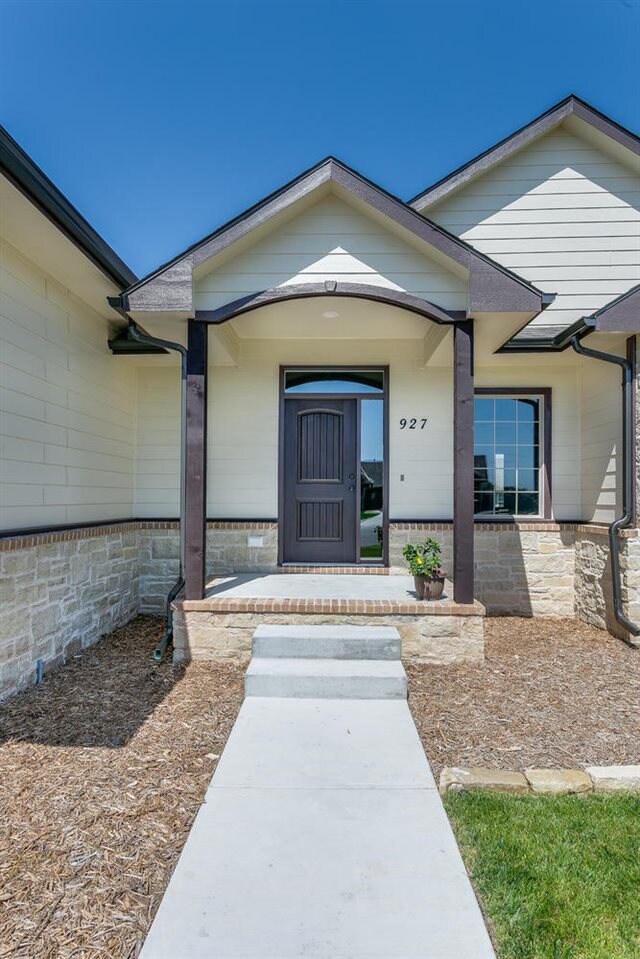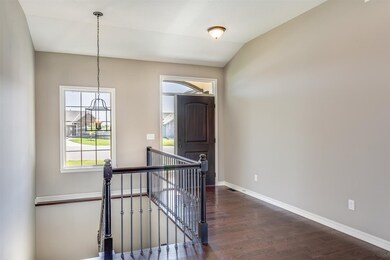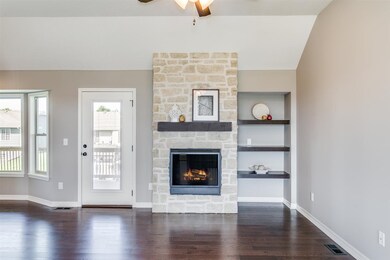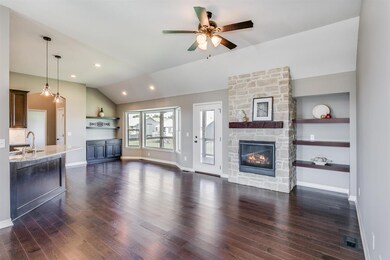
927 N Trail Dr Mulvane, KS 67110
Highlights
- Community Lake
- Wood Flooring
- 3 Car Attached Garage
- Ranch Style House
- Cul-De-Sac
- Wet Bar
About This Home
As of October 2020You will not believe the upgrades and quality materials in this home, built by Zachary Martinez Construction, LLC. High-end touches run throughout: Solid hardwood floors, natural stone fireplace with hand scraped mantle, handmade barn doors on the gigantic pantry, solid wood mud room bench with cubbies and hooks, command center for charging and organization, and beautiful built-in shelving in the family room and dining area. The 10 foot ceilings, can-light package, and under counter lighting make this home open and bright. The master bath has double vanities and subway tiled walk-in DOUBLE shower - no more water spotted shower door! In the basement, entertaining is a breeze with the urban-industrial inspired wet bar with concrete countertop. The bar area is HUGE with plenty of space for appliances, and the stained concrete floor by the bar makes serving food and cocktails worry-free! Wait until you see the enormous basement bathroom with separate shower area! Both kids can get ready at the same time and still maintain privacy! Be sure and check out the oversized deck - and notice that the yard is ready for your touches with full sod, sprinkler system, and mulched beds already installed. Schedule you private showing today! (taxes estimated by builder)
Last Agent to Sell the Property
Keller Williams Signature Partners, LLC License #SP00238532 Listed on: 06/12/2017

Last Buyer's Agent
Astrid M Mena-Gilbert
J.P. Weigand & Sons License #SP00228339
Home Details
Home Type
- Single Family
Est. Annual Taxes
- $258
Year Built
- Built in 2016
Lot Details
- 9,121 Sq Ft Lot
- Cul-De-Sac
- Sprinkler System
Parking
- 3 Car Attached Garage
Home Design
- Ranch Style House
- Frame Construction
- Composition Roof
Interior Spaces
- Wet Bar
- Ceiling Fan
- Family Room
- Living Room with Fireplace
- Combination Dining and Living Room
- Wood Flooring
Kitchen
- Breakfast Bar
- Oven or Range
- Plumbed For Gas In Kitchen
- <<microwave>>
- Dishwasher
- Disposal
Bedrooms and Bathrooms
- 5 Bedrooms
- Split Bedroom Floorplan
- Walk-In Closet
- 3 Full Bathrooms
- Dual Vanity Sinks in Primary Bathroom
- Shower Only
Laundry
- Laundry Room
- Laundry on main level
- 220 Volts In Laundry
Finished Basement
- Basement Fills Entire Space Under The House
- Bedroom in Basement
- Finished Basement Bathroom
- Basement Storage
Outdoor Features
- Covered Deck
- Rain Gutters
Schools
- Mulvane/Munson Elementary School
- Mulvane Middle School
- Mulvane High School
Utilities
- Forced Air Heating and Cooling System
- Heating System Uses Gas
Community Details
- Built by Zachary Martinez Construc
- Cedar Brook Subdivision
- Community Lake
Listing and Financial Details
- Assessor Parcel Number 01800-
Ownership History
Purchase Details
Home Financials for this Owner
Home Financials are based on the most recent Mortgage that was taken out on this home.Purchase Details
Home Financials for this Owner
Home Financials are based on the most recent Mortgage that was taken out on this home.Similar Homes in Mulvane, KS
Home Values in the Area
Average Home Value in this Area
Purchase History
| Date | Type | Sale Price | Title Company |
|---|---|---|---|
| Warranty Deed | -- | Security 1St Title | |
| Warranty Deed | -- | Security 1St Title |
Mortgage History
| Date | Status | Loan Amount | Loan Type |
|---|---|---|---|
| Open | $239,600 | New Conventional | |
| Previous Owner | $289,155 | VA |
Property History
| Date | Event | Price | Change | Sq Ft Price |
|---|---|---|---|---|
| 10/06/2020 10/06/20 | Sold | -- | -- | -- |
| 08/25/2020 08/25/20 | Pending | -- | -- | -- |
| 08/08/2020 08/08/20 | Price Changed | $299,999 | -3.2% | $98 / Sq Ft |
| 07/01/2020 07/01/20 | Price Changed | $310,000 | -3.1% | $102 / Sq Ft |
| 06/15/2020 06/15/20 | For Sale | $320,000 | +10.4% | $105 / Sq Ft |
| 10/10/2017 10/10/17 | Sold | -- | -- | -- |
| 09/01/2017 09/01/17 | Pending | -- | -- | -- |
| 06/12/2017 06/12/17 | For Sale | $289,900 | -- | $95 / Sq Ft |
Tax History Compared to Growth
Tax History
| Year | Tax Paid | Tax Assessment Tax Assessment Total Assessment is a certain percentage of the fair market value that is determined by local assessors to be the total taxable value of land and additions on the property. | Land | Improvement |
|---|---|---|---|---|
| 2025 | $8,383 | $45,161 | $7,303 | $37,858 |
| 2024 | $8,383 | $43,471 | $7,257 | $36,214 |
| 2023 | $8,383 | $39,112 | $7,257 | $31,855 |
| 2022 | $7,005 | $34,765 | $6,854 | $27,911 |
| 2021 | $6,642 | $34,765 | $3,404 | $31,361 |
| 2020 | $6,666 | $35,259 | $3,404 | $31,855 |
| 2019 | $6,911 | $35,774 | $3,404 | $32,370 |
| 2018 | $6,538 | $34,213 | $3,335 | $30,878 |
| 2017 | $6,398 | $0 | $0 | $0 |
| 2016 | $2,077 | $0 | $0 | $0 |
| 2015 | -- | $0 | $0 | $0 |
| 2014 | -- | $0 | $0 | $0 |
Agents Affiliated with this Home
-
Tom Fagan

Seller's Agent in 2020
Tom Fagan
Berkshire Hathaway PenFed Realty
(316) 304-3203
62 in this area
133 Total Sales
-
Gary Benjamin

Buyer's Agent in 2020
Gary Benjamin
Berkshire Hathaway PenFed Realty
(316) 207-9112
15 in this area
111 Total Sales
-
Kathryn Wenninger

Seller's Agent in 2017
Kathryn Wenninger
Keller Williams Signature Partners, LLC
(316) 734-9637
3 in this area
85 Total Sales
-
A
Buyer's Agent in 2017
Astrid M Mena-Gilbert
J.P. Weigand & Sons
Map
Source: South Central Kansas MLS
MLS Number: 536772
APN: 239-32-0-14-07-017.00
- 922 E Jade Ct
- 911 E Jade Ct
- 919 E Jade Ct
- 930 E Jade Ct
- 926 E Jade Ct
- 918 E Jade Ct
- 914 E Jade Ct
- 910 E Jade Ct
- 906 E Jade Ct
- 915 E Jade Ct
- 923 E Jade Ct
- 902 E Jade Ct
- 617 Erin Ln
- 708 Wendy Kay Ln
- 506 Ridge Point Dr
- 1616 N Diamond Cir
- 1623 N Diamond Cir
- 516 Moy Ln
- 1620 N Diamond Cir
- 1615 N Diamond Cir
