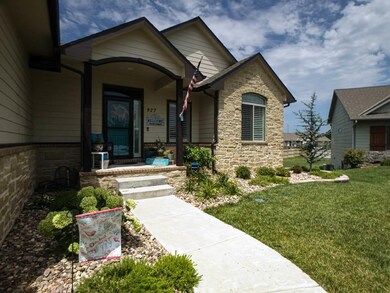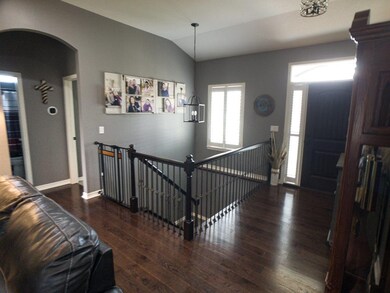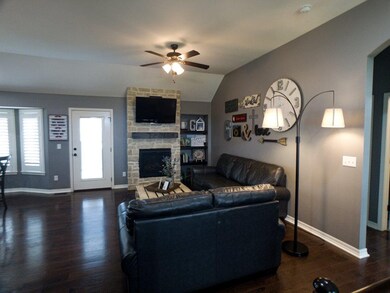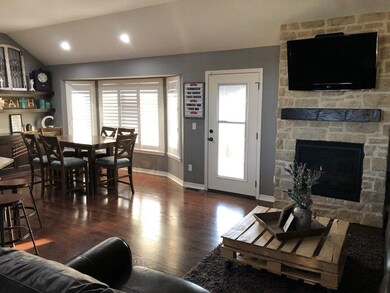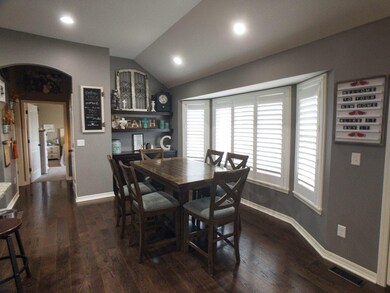
927 N Trail Dr Mulvane, KS 67110
Highlights
- Community Lake
- Ranch Style House
- Jogging Path
- Covered Deck
- Wood Flooring
- Cul-De-Sac
About This Home
As of October 2020This beautiful 5 bedroom, 3 bathroom home is a must see. There is new landscaping in the front and the back. As you enter the home you will notice an open concept with fresh paint, beautiful hardwood floors, and plantation shutters throughout. Natural stone fireplace with a hand scraped mantle. The spacious dining normally supports a large table with 10 chairs and still has plenty of room to get around with the beautiful built-in hutch with shelves that coordinate with the mantle. The kitchen is one that will make you proud. Lots of granite counter space, gas stove, marble tile back splash, under cabinet lights, large pantry with custom barn doors. If you enter the home from the insulated 3 car garage with wireless openers, you enter into a large mud room with custom bench and cabinets and next to the mud room is a custom charging station. The two upstairs kids' rooms are nice sized with large closets. The master bedroom has lots of natural light and a (his) closet. The master bath has a custom barn door, vanity with double sinks, walk-in tile shower with double heads, separate water closet and a large walk-in (hers) closet. If that is not enough, the basement is setup for entertaining. There is a spacious family room with view out windows and custom shutters. Then there is a large wet bar area that is set up as a second kitchen with concrete counter tops and room for a table. The two bedrooms are large with large closets. This home has it all. Set up your private showing today.
Last Agent to Sell the Property
Berkshire Hathaway PenFed Realty License #00226369 Listed on: 06/15/2020

Home Details
Home Type
- Single Family
Est. Annual Taxes
- $5,084
Year Built
- Built in 2016
Lot Details
- 9,121 Sq Ft Lot
- Cul-De-Sac
- Wrought Iron Fence
- Wood Fence
- Sprinkler System
Parking
- 3 Car Attached Garage
Home Design
- Ranch Style House
- Frame Construction
- Composition Roof
Interior Spaces
- Wet Bar
- Ceiling Fan
- Window Treatments
- Family Room
- Living Room with Fireplace
- Combination Dining and Living Room
- Wood Flooring
- Storm Doors
Kitchen
- Breakfast Bar
- Oven or Range
- Plumbed For Gas In Kitchen
- <<microwave>>
- Dishwasher
- Disposal
Bedrooms and Bathrooms
- 5 Bedrooms
- Split Bedroom Floorplan
- Walk-In Closet
- 3 Full Bathrooms
- Dual Vanity Sinks in Primary Bathroom
- Shower Only
Laundry
- Laundry Room
- Laundry on main level
- 220 Volts In Laundry
Finished Basement
- Basement Fills Entire Space Under The House
- Bedroom in Basement
- Finished Basement Bathroom
- Basement Storage
Outdoor Features
- Covered Deck
- Rain Gutters
Schools
- Munson Elementary School
- Mulvane Middle School
- Mulvane High School
Utilities
- Forced Air Heating and Cooling System
Listing and Financial Details
- Assessor Parcel Number 01700-
Community Details
Overview
- Cedar Brook Subdivision
- Community Lake
Recreation
- Jogging Path
Ownership History
Purchase Details
Home Financials for this Owner
Home Financials are based on the most recent Mortgage that was taken out on this home.Purchase Details
Home Financials for this Owner
Home Financials are based on the most recent Mortgage that was taken out on this home.Similar Homes in Mulvane, KS
Home Values in the Area
Average Home Value in this Area
Purchase History
| Date | Type | Sale Price | Title Company |
|---|---|---|---|
| Warranty Deed | -- | Security 1St Title | |
| Warranty Deed | -- | Security 1St Title |
Mortgage History
| Date | Status | Loan Amount | Loan Type |
|---|---|---|---|
| Open | $239,600 | New Conventional | |
| Previous Owner | $289,155 | VA |
Property History
| Date | Event | Price | Change | Sq Ft Price |
|---|---|---|---|---|
| 10/06/2020 10/06/20 | Sold | -- | -- | -- |
| 08/25/2020 08/25/20 | Pending | -- | -- | -- |
| 08/08/2020 08/08/20 | Price Changed | $299,999 | -3.2% | $98 / Sq Ft |
| 07/01/2020 07/01/20 | Price Changed | $310,000 | -3.1% | $102 / Sq Ft |
| 06/15/2020 06/15/20 | For Sale | $320,000 | +10.4% | $105 / Sq Ft |
| 10/10/2017 10/10/17 | Sold | -- | -- | -- |
| 09/01/2017 09/01/17 | Pending | -- | -- | -- |
| 06/12/2017 06/12/17 | For Sale | $289,900 | -- | $95 / Sq Ft |
Tax History Compared to Growth
Tax History
| Year | Tax Paid | Tax Assessment Tax Assessment Total Assessment is a certain percentage of the fair market value that is determined by local assessors to be the total taxable value of land and additions on the property. | Land | Improvement |
|---|---|---|---|---|
| 2025 | $8,383 | $45,161 | $7,303 | $37,858 |
| 2024 | $8,383 | $43,471 | $7,257 | $36,214 |
| 2023 | $8,383 | $39,112 | $7,257 | $31,855 |
| 2022 | $7,005 | $34,765 | $6,854 | $27,911 |
| 2021 | $6,642 | $34,765 | $3,404 | $31,361 |
| 2020 | $6,666 | $35,259 | $3,404 | $31,855 |
| 2019 | $6,911 | $35,774 | $3,404 | $32,370 |
| 2018 | $6,538 | $34,213 | $3,335 | $30,878 |
| 2017 | $6,398 | $0 | $0 | $0 |
| 2016 | $2,077 | $0 | $0 | $0 |
| 2015 | -- | $0 | $0 | $0 |
| 2014 | -- | $0 | $0 | $0 |
Agents Affiliated with this Home
-
Tom Fagan

Seller's Agent in 2020
Tom Fagan
Berkshire Hathaway PenFed Realty
(316) 304-3203
62 in this area
133 Total Sales
-
Gary Benjamin

Buyer's Agent in 2020
Gary Benjamin
Berkshire Hathaway PenFed Realty
(316) 207-9112
15 in this area
111 Total Sales
-
Kathryn Wenninger

Seller's Agent in 2017
Kathryn Wenninger
Keller Williams Signature Partners, LLC
(316) 734-9637
3 in this area
85 Total Sales
-
A
Buyer's Agent in 2017
Astrid M Mena-Gilbert
J.P. Weigand & Sons
Map
Source: South Central Kansas MLS
MLS Number: 582526
APN: 239-32-0-14-07-017.00
- 922 E Jade Ct
- 911 E Jade Ct
- 919 E Jade Ct
- 930 E Jade Ct
- 926 E Jade Ct
- 918 E Jade Ct
- 914 E Jade Ct
- 910 E Jade Ct
- 906 E Jade Ct
- 915 E Jade Ct
- 923 E Jade Ct
- 902 E Jade Ct
- 617 Erin Ln
- 708 Wendy Kay Ln
- 506 Ridge Point Dr
- 1616 N Diamond Cir
- 1623 N Diamond Cir
- 516 Moy Ln
- 1620 N Diamond Cir
- 1615 N Diamond Cir

