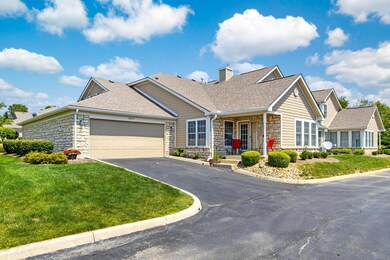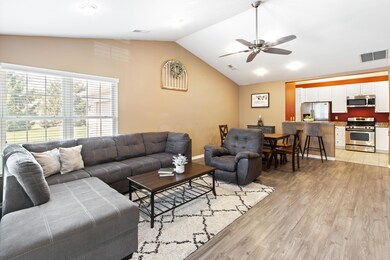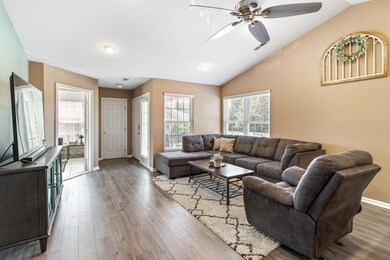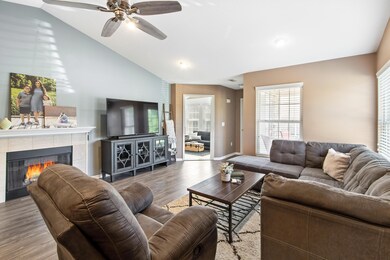
9273 Tenby Dr Unit 9273 Columbus, OH 43240
Polaris North NeighborhoodHighlights
- Fitness Center
- Clubhouse
- Sun or Florida Room
- Freedom Trail Elementary School Rated A
- Main Floor Primary Bedroom
- Great Room
About This Home
As of October 2023Open Saturday 8/12 & Sunday 8/13 2-4PM Each Day. Welcome Home To This Lovely Condo In A Quiet Community, Located Close To Everything Polaris Has To Offer! Covered Front Porch Entry Leads To Soaring Cathedral Ceiling In Great Room W/Fireplace & Dining Area. Open Concept Kitchen W/Plenty Of Counter Space & Cabinets. Home Further Boasts a Three Season Room W/Cathedral Ceilings & Natural Light. 1st Floor Primary Suite W/Large Closet & Double Vanity. Upper Level W/Private Bath Is An Amazing Guest Space. Access To Community Clubhouse, Fitness Center, & Pool. Olentangy Schools W/Columbus Taxes!
Last Agent to Sell the Property
Howard Hanna Real Estate Svcs License #2009002401 Listed on: 08/11/2023

Co-Listed By
Jodi Beekman
Howard Hanna Real Estate Svcs
Last Buyer's Agent
Dustin Goldman
EXP Realty, LLC License #2016002537
Property Details
Home Type
- Condominium
Est. Annual Taxes
- $5,385
Year Built
- Built in 2006
Lot Details
- 1 Common Wall
HOA Fees
- $379 Monthly HOA Fees
Parking
- 2 Car Attached Garage
Home Design
- Slab Foundation
- Stone Exterior Construction
Interior Spaces
- 1,824 Sq Ft Home
- 2-Story Property
- Gas Log Fireplace
- Insulated Windows
- Great Room
- Sun or Florida Room
- Carpet
- Laundry on main level
Kitchen
- Gas Range
- <<microwave>>
- Dishwasher
Bedrooms and Bathrooms
- 3 Bedrooms | 2 Main Level Bedrooms
- Primary Bedroom on Main
Utilities
- Forced Air Heating and Cooling System
- Heating System Uses Gas
- Gas Water Heater
Listing and Financial Details
- Home warranty included in the sale of the property
- Assessor Parcel Number 318-423-02-007-508
Community Details
Overview
- Association fees include lawn care, insurance, trash, water, snow removal
- Association Phone (614) 766-6500
- Real Property HOA
- On-Site Maintenance
Amenities
- Clubhouse
- Recreation Room
Recreation
- Fitness Center
- Community Pool
- Snow Removal
Ownership History
Purchase Details
Home Financials for this Owner
Home Financials are based on the most recent Mortgage that was taken out on this home.Purchase Details
Home Financials for this Owner
Home Financials are based on the most recent Mortgage that was taken out on this home.Purchase Details
Home Financials for this Owner
Home Financials are based on the most recent Mortgage that was taken out on this home.Similar Homes in the area
Home Values in the Area
Average Home Value in this Area
Purchase History
| Date | Type | Sale Price | Title Company |
|---|---|---|---|
| Warranty Deed | $342,000 | Stewart Title | |
| Warranty Deed | $260,000 | Stewart Title Box | |
| Warranty Deed | $215,200 | Talon Group |
Mortgage History
| Date | Status | Loan Amount | Loan Type |
|---|---|---|---|
| Open | $307,800 | New Conventional | |
| Previous Owner | $220,000 | New Conventional | |
| Previous Owner | $215,140 | Purchase Money Mortgage |
Property History
| Date | Event | Price | Change | Sq Ft Price |
|---|---|---|---|---|
| 10/04/2023 10/04/23 | Sold | $342,000 | +0.6% | $188 / Sq Ft |
| 08/11/2023 08/11/23 | For Sale | $340,000 | +119.4% | $186 / Sq Ft |
| 01/16/2014 01/16/14 | Sold | $155,000 | 0.0% | $85 / Sq Ft |
| 12/17/2013 12/17/13 | Pending | -- | -- | -- |
| 12/03/2013 12/03/13 | For Sale | $155,000 | -- | $85 / Sq Ft |
Tax History Compared to Growth
Tax History
| Year | Tax Paid | Tax Assessment Tax Assessment Total Assessment is a certain percentage of the fair market value that is determined by local assessors to be the total taxable value of land and additions on the property. | Land | Improvement |
|---|---|---|---|---|
| 2024 | $5,671 | $104,130 | $18,200 | $85,930 |
| 2023 | $5,692 | $104,130 | $18,200 | $85,930 |
| 2022 | $5,385 | $80,220 | $14,700 | $65,520 |
| 2021 | $5,416 | $80,220 | $14,700 | $65,520 |
| 2020 | $5,445 | $80,220 | $14,700 | $65,520 |
| 2019 | $4,281 | $65,520 | $12,250 | $53,270 |
| 2018 | $4,300 | $65,520 | $12,250 | $53,270 |
| 2017 | $3,858 | $54,220 | $10,500 | $43,720 |
| 2016 | $3,789 | $54,220 | $10,500 | $43,720 |
| 2015 | $3,461 | $54,220 | $10,500 | $43,720 |
| 2014 | $3,511 | $54,220 | $10,500 | $43,720 |
| 2013 | $3,777 | $57,020 | $10,500 | $46,520 |
Agents Affiliated with this Home
-
Julie Wills

Seller's Agent in 2023
Julie Wills
Howard Hanna Real Estate Svcs
(614) 558-1579
3 in this area
193 Total Sales
-
J
Seller Co-Listing Agent in 2023
Jodi Beekman
Howard Hanna Real Estate Svcs
-
D
Buyer's Agent in 2023
Dustin Goldman
EXP Realty, LLC
-
W
Seller's Agent in 2014
William Streeter
CR Inactive Office
-
N
Buyer's Agent in 2014
NON MEMBER
NON MEMBER OFFICE
Map
Source: Columbus and Central Ohio Regional MLS
MLS Number: 223025684
APN: 318-423-02-007-508
- 9186 Tahoma St
- 1746 E Powell Rd
- 2360 Rufus Ct
- 1016 Pebble Brook Dr
- 2655 Aikin Cir S
- 9046 Barley Loft Dr
- 1553 Grove Hill Dr
- 2773 Eleanor Way
- 9185 Walker Park Dr Unit 9185
- 8732 Clarksdale Dr
- 9310 Prestwick Green Dr
- 7757 Lydia Dr
- 8076 S Old State Rd
- 2986 E Powell Rd
- 2969 Laura Place
- 2919 Laurel Wind Blvd Unit 2919
- 2063 Hayer Ct
- 7774 Kingman Place
- 1143 Little Bear Place
- 740 Granton Ct






