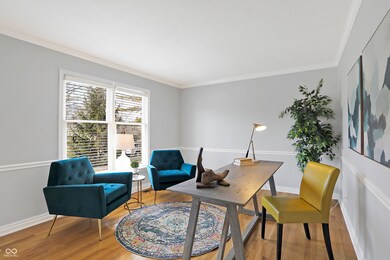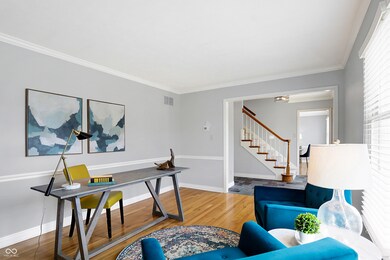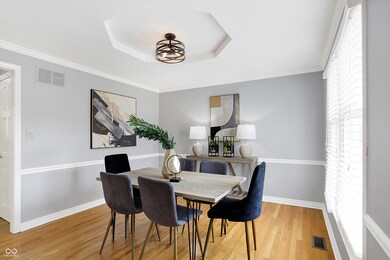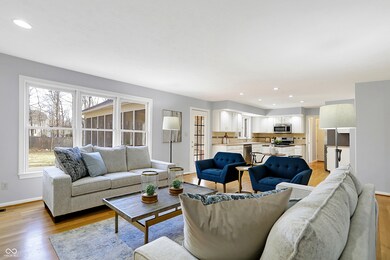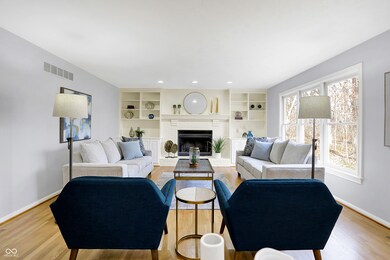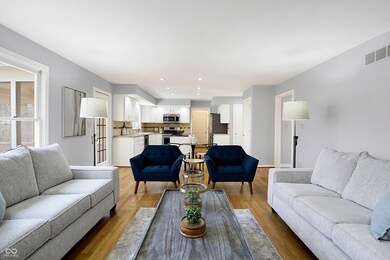
9275 Eastwind Dr Indianapolis, IN 46256
Geist NeighborhoodHighlights
- Mature Trees
- Traditional Architecture
- Tennis Courts
- Vaulted Ceiling
- Wood Flooring
- Porch
About This Home
As of March 2025Meticulous Brick 2-Story WITH basement in HIGHLY sought after, prestigious Moorings! Nestled in the back of the neighborhood for total privacy and surrounded by your own wooded lot, yet walking distance to neighborhood pool and tennis courts. Welcomed by captivating curb appeal, multiple extra parking spots for guests + expansive garage (workshop), inviting porch, & freshly manicured landscaping. You and all guests will be amazed after entering and immediately greeted by the seamless blend of style, space and high-quality craftsmanship. Main level includes: Stunning refinished gleaming hardwoods throughout, Expansive Great Room, Brand New interior painting, Terrific Flow for entertaining, and Exquisite Gourmet Kitchen (SS apps, Professionally Painted Cabinets, New Hardware) + Plethora Cabinetry + large eat in combo AND Formal Dining Room. Use Office Space to Work From Home, or Toy Room for Kids. Step right out to your Secluded Backyard Retreat that entails: Screened-In Porch perfect for quiet mornings with coffee or summer nights with family, Expansive patio for cookouts and creating memories, and flat backyard ideal for pets and kids to play. Retreat upstairs with fresh, brand new carpet to 4 spacious bedrooms with walk in closets. The Primary consists of Vaulted Ceilings, your own sitting/dressing room and comfort height double vanity. Leave the lower level to your imagination. Opportunities are endless between the bar, new flooring (2019), using the space for sleepovers, entertaining guests, and having a bonus/rec room for kids crafts or personal passions. Enjoy easy access to Old Oakland CC, Geist Reservoir, Cumberland Park, upscale dining, as well as top-rated schools and recreational amenities. Grow into this home with the amount of space!
Last Agent to Sell the Property
F.C. Tucker Company Brokerage Email: jag@talktotucker.com License #RB14046058 Listed on: 02/13/2025

Home Details
Home Type
- Single Family
Est. Annual Taxes
- $4,314
Year Built
- Built in 1990 | Remodeled
Lot Details
- 0.34 Acre Lot
- Mature Trees
- Wooded Lot
HOA Fees
- $56 Monthly HOA Fees
Parking
- 2 Car Attached Garage
- Workshop in Garage
- Garage Door Opener
Home Design
- Traditional Architecture
- Brick Exterior Construction
- Concrete Perimeter Foundation
- Cedar
Interior Spaces
- 2-Story Property
- Built-in Bookshelves
- Woodwork
- Tray Ceiling
- Vaulted Ceiling
- Paddle Fans
- Window Screens
- Entrance Foyer
- Great Room with Fireplace
- Pull Down Stairs to Attic
- Fire and Smoke Detector
Kitchen
- Eat-In Kitchen
- Gas Oven
- <<builtInMicrowave>>
- Dishwasher
- Kitchen Island
- Disposal
Flooring
- Wood
- Carpet
- Laminate
- Ceramic Tile
- Vinyl Plank
- Vinyl
Bedrooms and Bathrooms
- 4 Bedrooms
- Walk-In Closet
Laundry
- Laundry Room
- Laundry on main level
- Dryer
- Washer
Finished Basement
- Basement Fills Entire Space Under The House
- Sump Pump
Outdoor Features
- Screened Patio
- Porch
Utilities
- Forced Air Heating System
- Heating System Uses Gas
- Water Heater
Listing and Financial Details
- Legal Lot and Block 71 / 2
- Assessor Parcel Number 490117127031000400
- Seller Concessions Not Offered
Community Details
Overview
- Association fees include clubhouse, insurance, maintenance, snow removal, tennis court(s)
- Association Phone (317) 706-1706
- Moorings Subdivision
- Property managed by Armour Property Management
- The community has rules related to covenants, conditions, and restrictions
Recreation
- Tennis Courts
Ownership History
Purchase Details
Home Financials for this Owner
Home Financials are based on the most recent Mortgage that was taken out on this home.Similar Homes in Indianapolis, IN
Home Values in the Area
Average Home Value in this Area
Purchase History
| Date | Type | Sale Price | Title Company |
|---|---|---|---|
| Warranty Deed | $489,000 | None Listed On Document |
Mortgage History
| Date | Status | Loan Amount | Loan Type |
|---|---|---|---|
| Open | $440,100 | New Conventional | |
| Previous Owner | $214,000 | New Conventional | |
| Previous Owner | $210,000 | New Conventional | |
| Previous Owner | $55,000 | Credit Line Revolving | |
| Previous Owner | $227,600 | New Conventional | |
| Previous Owner | $130,000 | Credit Line Revolving | |
| Previous Owner | $100,000 | Credit Line Revolving |
Property History
| Date | Event | Price | Change | Sq Ft Price |
|---|---|---|---|---|
| 03/19/2025 03/19/25 | Sold | $489,000 | 0.0% | $146 / Sq Ft |
| 02/15/2025 02/15/25 | Pending | -- | -- | -- |
| 02/13/2025 02/13/25 | For Sale | $489,000 | -- | $146 / Sq Ft |
Tax History Compared to Growth
Tax History
| Year | Tax Paid | Tax Assessment Tax Assessment Total Assessment is a certain percentage of the fair market value that is determined by local assessors to be the total taxable value of land and additions on the property. | Land | Improvement |
|---|---|---|---|---|
| 2024 | $4,440 | $404,200 | $67,000 | $337,200 |
| 2023 | $4,440 | $395,200 | $67,000 | $328,200 |
| 2022 | $3,910 | $327,100 | $67,000 | $260,100 |
| 2021 | $3,530 | $304,200 | $51,300 | $252,900 |
| 2020 | $3,368 | $287,300 | $51,300 | $236,000 |
| 2019 | $2,935 | $282,200 | $51,300 | $230,900 |
| 2018 | $2,865 | $275,500 | $51,300 | $224,200 |
| 2017 | $2,720 | $261,300 | $51,300 | $210,000 |
| 2016 | $2,667 | $256,300 | $51,300 | $205,000 |
| 2014 | $2,514 | $251,400 | $51,300 | $200,100 |
| 2013 | $2,630 | $251,400 | $51,300 | $200,100 |
Agents Affiliated with this Home
-
Jerome Gordon

Seller's Agent in 2025
Jerome Gordon
F.C. Tucker Company
(317) 997-9945
4 in this area
123 Total Sales
-
Mamadou Gueye

Buyer's Agent in 2025
Mamadou Gueye
Trueblood Real Estate
(317) 847-8873
4 in this area
293 Total Sales
Map
Source: MIBOR Broker Listing Cooperative®
MLS Number: 22017348
APN: 49-01-17-127-031.000-400
- 9175 Lakewind Dr
- 10005 Southwind Dr
- 10308 Stormhaven Way
- 10532 Beacon Ln
- 10305 Lakeland Dr
- 9111 Sand Key Ln
- 8924 Stormhaven Ct
- 10518 Greenway Dr
- 8534 Helmsman Cir
- 10901 Brigantine Dr
- 8530 Helmsman Cir
- 8820 Mud Creek Rd
- 9559 Summer Hollow Dr
- 10919 Brigantine Dr
- 10717 Windermere Blvd
- 9710 Iroquois Ct
- 9538 Summer Hollow Dr
- 10559 Greenway Dr
- 8423 Mud Creek Rd
- 9088 Nautical Watch Dr

