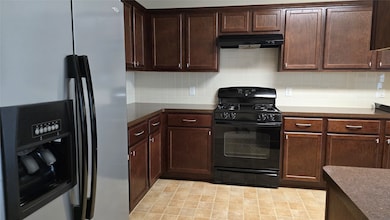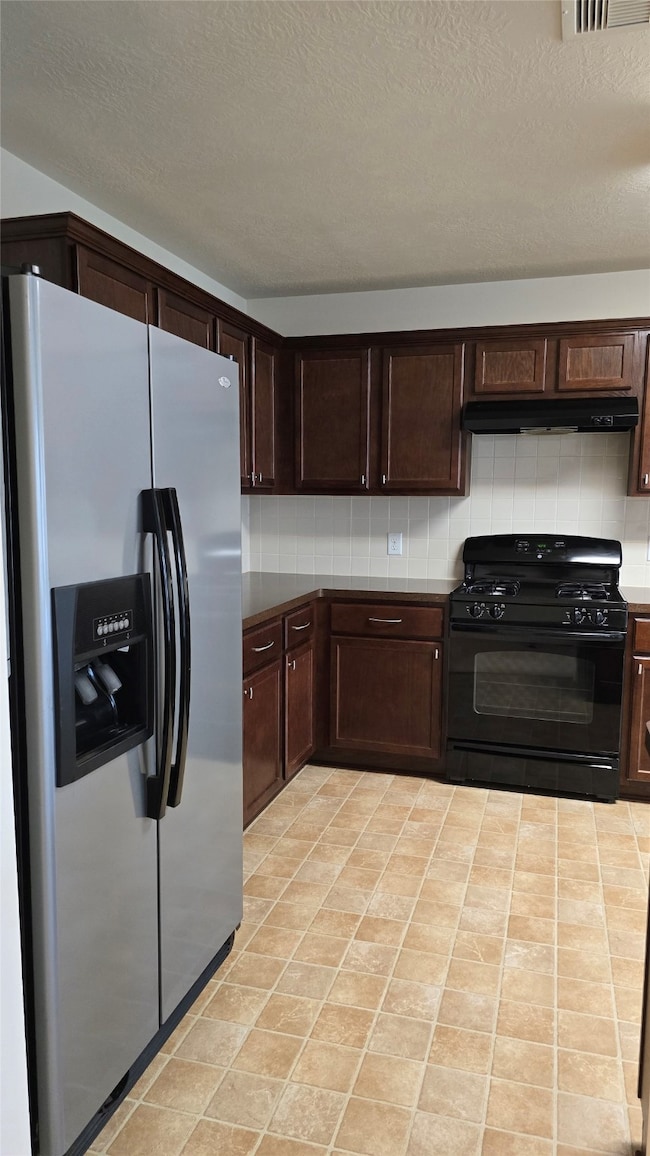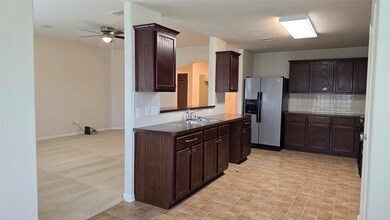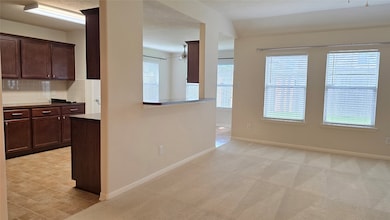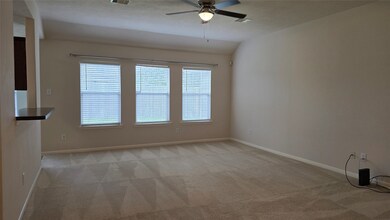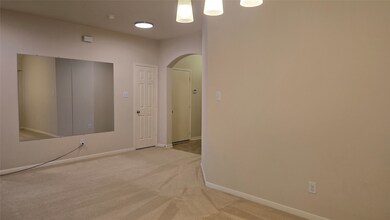928 Sage St Baytown, TX 77521
3
Beds
2
Baths
2,030
Sq Ft
6,192
Sq Ft Lot
Highlights
- 2 Car Attached Garage
- Brick Flooring
- Ceiling Fan
- Living Room
- Central Heating and Cooling System
- 1-Story Property
About This Home
Wonderful 3 Bedroom 2 Bath rental in Crockett Park, Baytown, TX. Kitchen overlooks living area. Great neighborhood with quick access to shopping. All measurements listed are approximate. Measure if important.
Home Details
Home Type
- Single Family
Est. Annual Taxes
- $3,806
Year Built
- Built in 2009
Lot Details
- 6,192 Sq Ft Lot
Parking
- 2 Car Attached Garage
Interior Spaces
- 2,030 Sq Ft Home
- 1-Story Property
- Ceiling Fan
- Living Room
Kitchen
- Dishwasher
- Disposal
Flooring
- Brick
- Laminate
Bedrooms and Bathrooms
- 3 Bedrooms
- 2 Full Bathrooms
Schools
- Crockett Elementary School
- Gentry Junior High School
- Sterling High School
Utilities
- Central Heating and Cooling System
- Heating System Uses Gas
- No Utilities
Listing and Financial Details
- Property Available on 7/1/25
- 12 Month Lease Term
Community Details
Overview
- Delegated Properties, Llc Association
- Crockett Park Subdivision
Pet Policy
- No Pets Allowed
Map
Source: Houston Association of REALTORS®
MLS Number: 26593464
APN: 1265680020008
Nearby Homes
- 935 Sage St
- 934 Sage St
- 930 Sage St
- 827 Hartman Dr
- 1105 Mesquite St
- 4505 Chaparral Dr
- 0 Blue Heron Pkwy
- 815 Massey Tompkins Rd
- 4603 Red Yucca Dr
- 1203 Massey Tompkins Rd
- 18 Belview St
- 9043 Estes Lakes Dr
- 3611 Apache Meadows Dr
- 623 Barkaloo Rd
- 9 Northridge Dr
- 1005 Redberry Hill Rd
- 1127 Treasure Ct
- 418 E Cedar Bayou Lynchburg Rd
- 322 Massey Tompkins Rd Unit LOT 35
- 4823 N Main St
- 913 Almond St
- 305 W Baker Rd
- 1708 E Baker Rd
- 99 W Cedar Bayou Lynchburg Rd
- 619 Rollingbrook Dr
- 405 Kelly Ln
- 2835 Massey Tompkins Rd
- 3403 Garth Rd
- 113 Schilling Ave
- 907 South Rd
- 3939 Sugardale St
- 3201 Garth Rd
- 703 E Francis Ave
- 3918 Sugardale St
- 1700 Rollingbrook Dr
- 1000 N Northwood St
- 2105 Cedar Bayou Rd
- 2100 W Baker Rd
- 4426 Park Bend Dr
- 1800 James Bowie Dr

