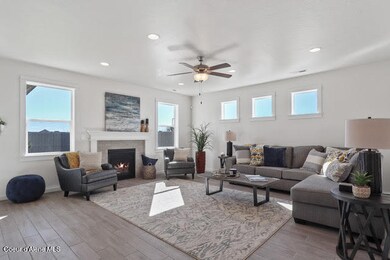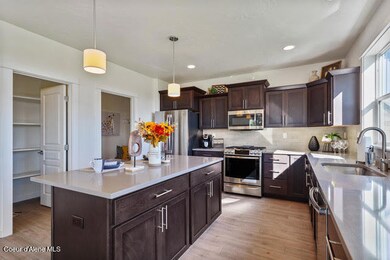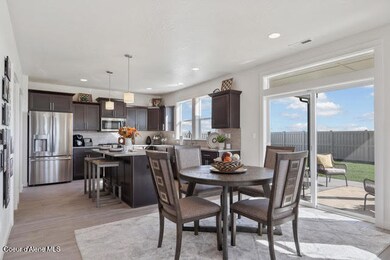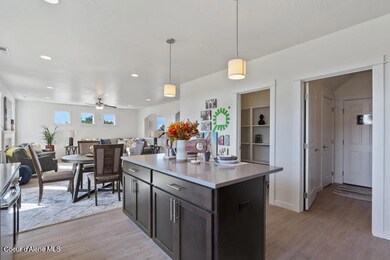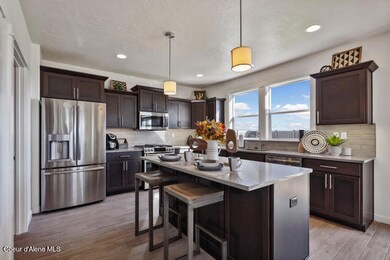
9285 Secretariat Ln Hayden, ID 83835
Highlights
- Craftsman Architecture
- Mountain View
- Covered patio or porch
- Hayden Meadows Elementary School Rated A-
- Lawn
- Walk-In Pantry
About This Home
As of June 2025Presale, 3 lots remaining in The Fields and 7 floorpans to choose from! Third car garage included but not depicted in rendering. The Waterbrook is an innovative two-story home. At 3195 square feet, the home provides a wealth of space to both relax and entertain. On the main floor, the living and dining rooms are more than generous. The spacious open kitchen, which features a breakfast bar, adjoining nook, sizeable pantry and mudroom with a built-in bench, looks out to the expansive family room. Upstairs, a massive main suite enjoys a deluxe ensuite with a soaking tub, separate shower and huge closet. Across a spacious loft, three additional sizeable bedrooms share a full bath with dual vanity. Options in this home include the fifth bedroom downstairs with attached full-sized bathroom. This home has all the space you and your family need and more! Stock photos, options will vary.
Last Agent to Sell the Property
Coldwell Banker Schneidmiller Realty License #SP28002 Listed on: 06/14/2024

Home Details
Home Type
- Single Family
Est. Annual Taxes
- $1,143
Year Built
- Built in 2024
Lot Details
- 0.32 Acre Lot
- Open Space
- Landscaped
- Level Lot
- Open Lot
- Front Yard Sprinklers
- Lawn
HOA Fees
- $7 Monthly HOA Fees
Parking
- Attached Garage
Property Views
- Mountain
- Territorial
Home Design
- Craftsman Architecture
- Concrete Foundation
- Frame Construction
- Shingle Roof
- Composition Roof
- Lap Siding
- Stone Exterior Construction
- Stone
Interior Spaces
- 3,195 Sq Ft Home
- Multi-Level Property
- Gas Fireplace
- Crawl Space
- Washer and Electric Dryer Hookup
Kitchen
- Walk-In Pantry
- Gas Oven or Range
- <<microwave>>
- Dishwasher
- Kitchen Island
- Disposal
Flooring
- Carpet
- Tile
- Luxury Vinyl Plank Tile
Bedrooms and Bathrooms
- 5 Bedrooms | 1 Main Level Bedroom
- 3 Bathrooms
Outdoor Features
- Covered patio or porch
- Exterior Lighting
- Rain Gutters
Utilities
- Forced Air Heating and Cooling System
- Heating System Uses Natural Gas
- Gas Available
- Gas Water Heater
- High Speed Internet
Community Details
- The Fields Association
- Built by Hayden Homes
- The Fields Subdivision
Listing and Financial Details
- Assessor Parcel Number HL7930010160
Ownership History
Purchase Details
Home Financials for this Owner
Home Financials are based on the most recent Mortgage that was taken out on this home.Purchase Details
Similar Homes in Hayden, ID
Home Values in the Area
Average Home Value in this Area
Purchase History
| Date | Type | Sale Price | Title Company |
|---|---|---|---|
| Warranty Deed | -- | Title One | |
| Warranty Deed | -- | Title One |
Mortgage History
| Date | Status | Loan Amount | Loan Type |
|---|---|---|---|
| Open | $594,000 | New Conventional |
Property History
| Date | Event | Price | Change | Sq Ft Price |
|---|---|---|---|---|
| 06/23/2025 06/23/25 | Sold | -- | -- | -- |
| 05/23/2025 05/23/25 | Pending | -- | -- | -- |
| 05/02/2025 05/02/25 | For Sale | $899,900 | +16.0% | $282 / Sq Ft |
| 02/13/2025 02/13/25 | Sold | -- | -- | -- |
| 06/14/2024 06/14/24 | Pending | -- | -- | -- |
| 06/14/2024 06/14/24 | For Sale | $775,551 | -- | $243 / Sq Ft |
Tax History Compared to Growth
Tax History
| Year | Tax Paid | Tax Assessment Tax Assessment Total Assessment is a certain percentage of the fair market value that is determined by local assessors to be the total taxable value of land and additions on the property. | Land | Improvement |
|---|---|---|---|---|
| 2024 | $1,143 | $250,000 | $250,000 | $0 |
| 2023 | $1,143 | $0 | $0 | $0 |
Agents Affiliated with this Home
-
Svetlana Ducote
S
Seller's Agent in 2025
Svetlana Ducote
Northwest Realty Group
(208) 818-1021
30 Total Sales
-
Scott Carr

Seller's Agent in 2025
Scott Carr
Coldwell Banker Schneidmiller Realty
(208) 640-0464
368 Total Sales
-
Michael Lindquist
M
Seller Co-Listing Agent in 2025
Michael Lindquist
Coldwell Banker Schneidmiller Realty
(208) 691-4921
8 Total Sales
-
Pamela Harmon

Buyer's Agent in 2025
Pamela Harmon
CENTURY 21 Beutler & Associates
(208) 659-6678
99 Total Sales
-
Chandler Johnson

Buyer's Agent in 2025
Chandler Johnson
Silvercreek Realty Group, LLC
(208) 500-1199
63 Total Sales
Map
Source: Coeur d'Alene Multiple Listing Service
MLS Number: 24-5762
APN: HL7930010160
- 9262 N Secretariat Ln
- 9333 N Secretariat
- 9220 Secretariat Ln
- 9337 N Secretariat Ln
- 9345 N Secretariat Ln
- 9270 N Maple St
- 9301 N Drawbridge Ct
- 9025 N Finucane Dr
- 9024 N Baldwin Ct
- 2484 E Woodstone Dr
- 536 E Cloverleaf Dr
- 870 E Cloverleaf Dr
- 8611 N Maple St
- 10016 N Zack Ct
- 1057 E Loch Lomond Ct
- 8485 N Audubon Dr
- 9603 N Strahorn Rd
- 8393 N Cloverleaf Dr
- 8562 N Audubon Dr
- 447 E Dakota Ave

