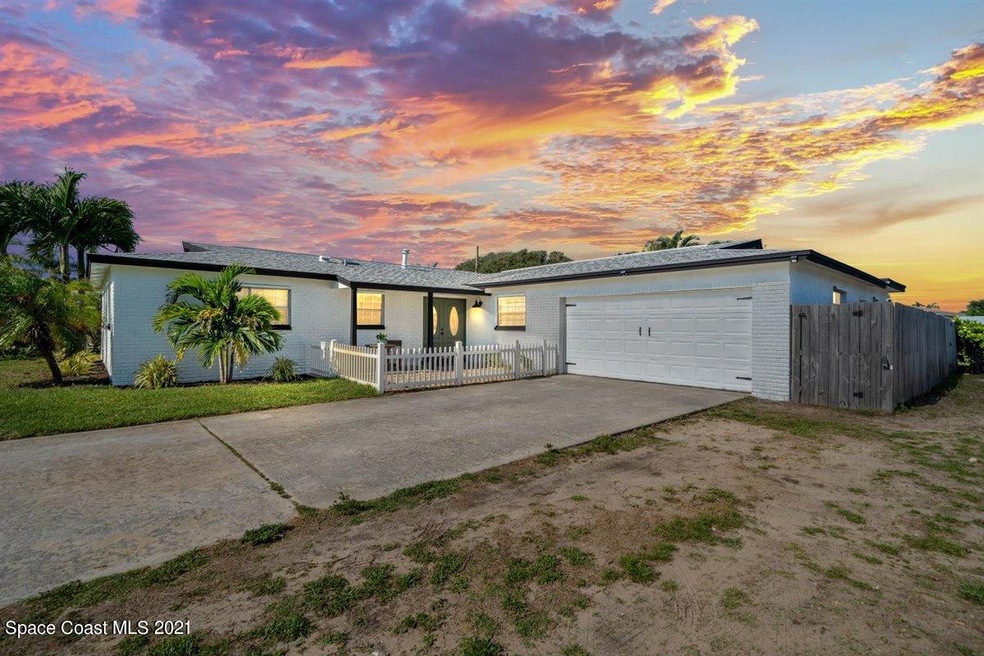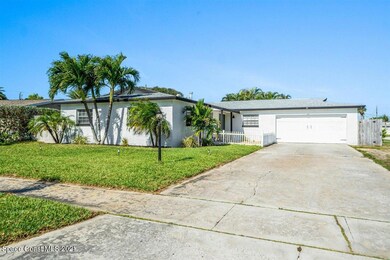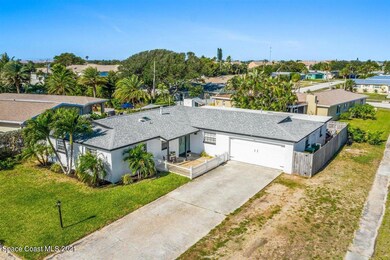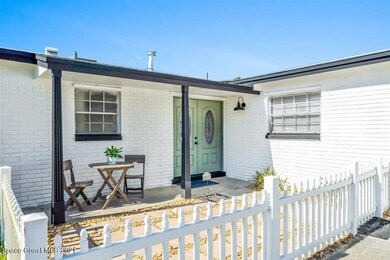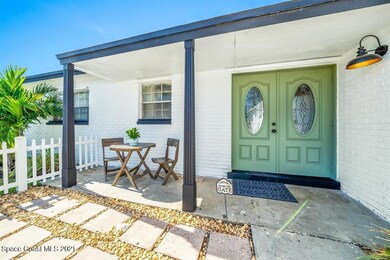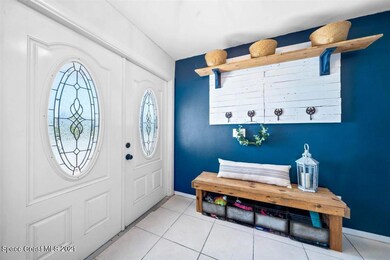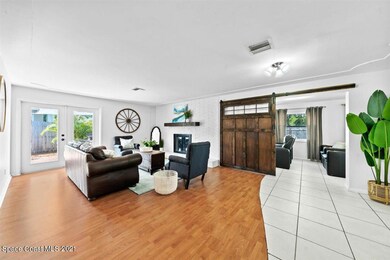
929 Bluewater Dr Indian Harbour Beach, FL 32937
Highlights
- City View
- Corner Lot
- 2 Car Attached Garage
- Ocean Breeze Elementary School Rated A-
- No HOA
- In-Law or Guest Suite
About This Home
As of June 2021This charming 5-bedroom 3-bath coastal farmhouse is located on a fully-fenced, corner lot in Indian Harbour Beach, just one block from the ocean and close proximity to Gleason Park. Freshly painted inside and out with new laminate flooring in bedrooms and tile throughout the main living areas. Two completely remodeled, modern bathrooms with custom tile and quartz vanity countertops. Spacious living area features custom barn doors and glass French doors leading to the tropical outdoor entertaining space with bar and firepit. The 5th bedroom is ensuite with a full bathroom offering privacy for family or guests. Two car garage and side gate with room to store a small boat. This home is nestled in a quiet neighborhood, with quick and easy access to A+ rated schools, shopping and dining. Schedule your showing today!
Last Agent to Sell the Property
Island Pineapple Realty, LLC License #3363235 Listed on: 04/23/2021
Last Buyer's Agent
Denene Capritta
Sotera Living
Home Details
Home Type
- Single Family
Est. Annual Taxes
- $4,759
Year Built
- Built in 1965
Lot Details
- 9,583 Sq Ft Lot
- North Facing Home
- Wood Fence
- Corner Lot
- Front and Back Yard Sprinklers
Parking
- 2 Car Attached Garage
Home Design
- Brick Exterior Construction
- Shingle Roof
- Concrete Siding
- Block Exterior
- Asphalt
- Stucco
Interior Spaces
- 2,318 Sq Ft Home
- 1-Story Property
- Ceiling Fan
- Wood Burning Fireplace
- Living Room
- City Views
Kitchen
- Dishwasher
- Disposal
Flooring
- Laminate
- Tile
- Vinyl
Bedrooms and Bathrooms
- 5 Bedrooms
- Split Bedroom Floorplan
- In-Law or Guest Suite
- 3 Full Bathrooms
- Bathtub and Shower Combination in Primary Bathroom
Laundry
- Dryer
- Washer
Outdoor Features
- Outdoor Shower
- Patio
- Fire Pit
Schools
- Ocean Breeze Elementary School
- Hoover Middle School
- Satellite High School
Utilities
- Central Air
- Heating Available
- Well
Community Details
- No Home Owners Association
- Golden Beach Estates Association
- Golden Beach Estates Subdivision
Listing and Financial Details
- Assessor Parcel Number 27-37-13-27-0000d.0-0011.00
Ownership History
Purchase Details
Home Financials for this Owner
Home Financials are based on the most recent Mortgage that was taken out on this home.Purchase Details
Home Financials for this Owner
Home Financials are based on the most recent Mortgage that was taken out on this home.Purchase Details
Purchase Details
Home Financials for this Owner
Home Financials are based on the most recent Mortgage that was taken out on this home.Purchase Details
Similar Homes in Indian Harbour Beach, FL
Home Values in the Area
Average Home Value in this Area
Purchase History
| Date | Type | Sale Price | Title Company |
|---|---|---|---|
| Warranty Deed | $490,000 | Prestige Ttl Of Brevard Llc | |
| Warranty Deed | $229,900 | Attorney | |
| Warranty Deed | -- | Attorney | |
| Warranty Deed | -- | -- | |
| Warranty Deed | -- | -- |
Mortgage History
| Date | Status | Loan Amount | Loan Type |
|---|---|---|---|
| Open | $285,000 | New Conventional | |
| Previous Owner | $218,405 | New Conventional | |
| Previous Owner | $164,000 | Fannie Mae Freddie Mac | |
| Previous Owner | $100,000 | Purchase Money Mortgage |
Property History
| Date | Event | Price | Change | Sq Ft Price |
|---|---|---|---|---|
| 07/18/2025 07/18/25 | For Sale | $650,000 | +32.7% | $280 / Sq Ft |
| 06/07/2021 06/07/21 | Sold | $490,000 | -1.8% | $211 / Sq Ft |
| 04/27/2021 04/27/21 | Pending | -- | -- | -- |
| 04/21/2021 04/21/21 | For Sale | $499,000 | +117.1% | $215 / Sq Ft |
| 03/13/2015 03/13/15 | Sold | $229,900 | 0.0% | $99 / Sq Ft |
| 01/23/2015 01/23/15 | Pending | -- | -- | -- |
| 12/15/2014 12/15/14 | For Sale | $229,900 | -- | $99 / Sq Ft |
Tax History Compared to Growth
Tax History
| Year | Tax Paid | Tax Assessment Tax Assessment Total Assessment is a certain percentage of the fair market value that is determined by local assessors to be the total taxable value of land and additions on the property. | Land | Improvement |
|---|---|---|---|---|
| 2023 | $6,928 | $422,980 | $165,000 | $257,980 |
| 2022 | $6,523 | $412,750 | $0 | $0 |
| 2021 | $5,145 | $304,390 | $128,000 | $176,390 |
| 2020 | $4,759 | $275,530 | $110,000 | $165,530 |
| 2019 | $4,932 | $281,000 | $105,000 | $176,000 |
| 2018 | $3,235 | $218,260 | $0 | $0 |
| 2017 | $3,251 | $213,780 | $0 | $0 |
| 2016 | $3,254 | $209,390 | $70,000 | $139,390 |
| 2015 | $3,685 | $185,840 | $60,000 | $125,840 |
| 2014 | $1,666 | $120,630 | $60,000 | $60,630 |
Agents Affiliated with this Home
-
Denene Capritta

Seller's Agent in 2025
Denene Capritta
Relentless Real Estate Co.
(321) 960-4613
1 in this area
12 Total Sales
-
Aaron Young

Seller's Agent in 2021
Aaron Young
Island Pineapple Realty, LLC
(321) 210-6529
6 in this area
97 Total Sales
-
L
Seller's Agent in 2015
Lisa Goddard
Coldwell Banker Paradise
-
S
Seller Co-Listing Agent in 2015
Sarah Munkacsy
Coldwell Banker Paradise
-
T
Buyer's Agent in 2015
Tracy Bacon
Dreyer & Associates R.E. Grp.
Map
Source: Space Coast MLS (Space Coast Association of REALTORS®)
MLS Number: 902904
APN: 27-37-13-27-0000D.0-0011.00
- 814 Mimosa Place
- 802 Mimosa Place
- 947 Bluewater Dr
- 3498 Cutty Sark Way
- 132 Mediterranean Way
- 2225 Highway A1a Unit 705
- 2195 Highway A1a Unit 201
- 3398 Cutty Sark Way
- 120 Mediterranean Way
- 110 Mediterranean Way
- 146 Mediterranean Way
- 144 Mediterranean Way
- 3248 Cutty Sark Way
- 1951 Island Club Dr Unit 348
- 650 Island Club Ct Unit 141
- 1801 Island Club Dr Unit 577
- 209 Atlantic Blvd
- 1850 Charlesmont Dr Unit 7118
- 216 Cynthia Ln
- 208 Atlantic Blvd
