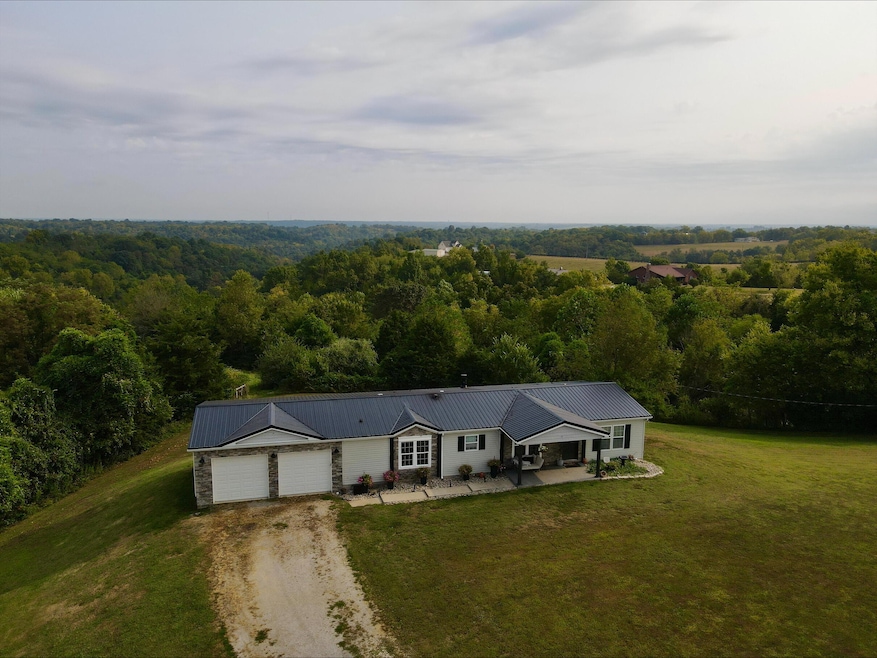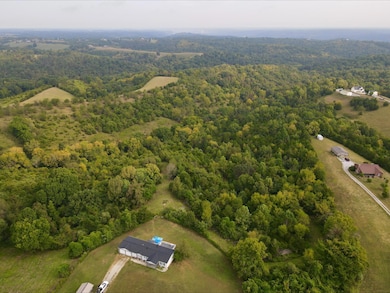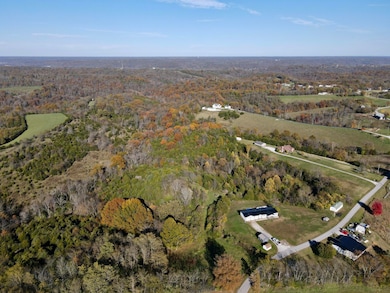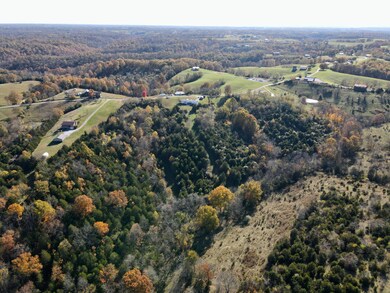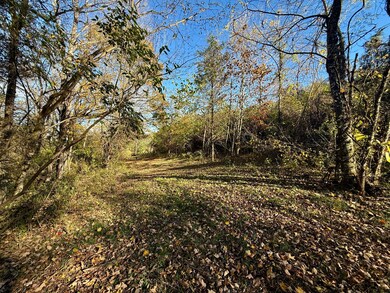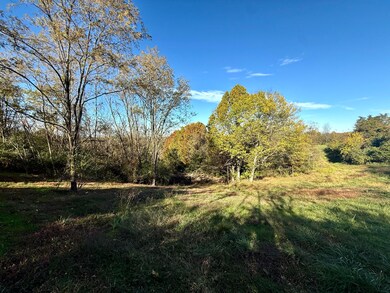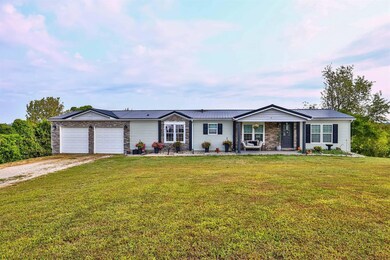929 Fisher Rd Foster, KY 41043
Estimated payment $2,508/month
Highlights
- View of Trees or Woods
- Deck
- Traditional Architecture
- Open Floorplan
- Partially Wooded Lot
- Granite Countertops
About This Home
This 14-acre property offers a rare combination of open areas and mature woods—ideal for hunting, recreation, or future building. Whether you're looking for privacy, space to expand, or a place to enjoy the outdoors, this land provides flexibility and potential in a peaceful setting!
The well-maintained 3-bedroom, 2-bath home sits tucked back and features a functional open layout with LVT flooring throughout. The kitchen includes granite countertops, ample cabinet storage, and a pantry, with a layout that flows well for everyday living. Bedrooms are spacious and separated on each side of the home for added privacy. Additional features include a 2-car garage and two sheds—one finished as a workshop, studio, or hobby space.Located just minutes from US-27 and the AA Highway, this property offers the freedom of rural living with the convenience of nearby access routes. A move-in ready home with land, space, and room to grow.
Open House Schedule
-
Saturday, November 15, 202511:00 am to 12:30 pm11/15/2025 11:00:00 AM +00:0011/15/2025 12:30:00 PM +00:00Hosted by Christina Fromeyer, Eisenman Group.Add to Calendar
Property Details
Home Type
- Manufactured Home
Year Built
- Built in 2001
Lot Details
- 14.02 Acre Lot
- Level Lot
- Partially Wooded Lot
- Private Yard
Parking
- 2 Car Attached Garage
- Front Facing Garage
- Driveway
Property Views
- Woods
- Valley
Home Design
- Single Family Detached Home
- Manufactured Home
- Traditional Architecture
- Block Foundation
- Metal Roof
- Vinyl Siding
- Stone
Interior Spaces
- 1-Story Property
- Open Floorplan
- Ceiling Fan
- Recessed Lighting
- Vinyl Clad Windows
- Entrance Foyer
- Living Room
- Formal Dining Room
- Luxury Vinyl Tile Flooring
Kitchen
- Eat-In Kitchen
- Electric Oven
- Microwave
- Dishwasher
- Stainless Steel Appliances
- Kitchen Island
- Granite Countertops
Bedrooms and Bathrooms
- 3 Bedrooms
- Walk-In Closet
- 2 Full Bathrooms
Outdoor Features
- Deck
- Patio
- Exterior Lighting
- Shed
- Porch
Schools
- Northern Elementary School
- Sharp Middle School
- Pendleton High School
Utilities
- Central Air
- Heating Available
- Septic Tank
Community Details
- No Home Owners Association
Listing and Financial Details
- Assessor Parcel Number 068-00-00-005.00
Map
Home Values in the Area
Average Home Value in this Area
Property History
| Date | Event | Price | List to Sale | Price per Sq Ft |
|---|---|---|---|---|
| 11/12/2025 11/12/25 | For Sale | $399,999 | -3.6% | -- |
| 09/23/2025 09/23/25 | For Sale | $415,000 | -- | -- |
Source: Northern Kentucky Multiple Listing Service
MLS Number: 637965
- 1019 Fisher Rd
- 360 Day Hill Rd
- 88 S Kennon Rd
- 320 Old Carntown Rd
- 13843 Kentucky 10
- 501 Main St
- 0 Lenoxburg Foster Rd
- 1540 Snag Creek Rd
- 7374 Kentucky 159 N
- 1229 Grants Pass Dr
- 1119 Grants Pass Dr
- Lot Grants Run Rd
- 5904 Highway 159 N
- 67 Colony Dr
- 214 Haw Tree Rd
- 8769 Mary Ingles Hwy W
- 8717 Mary Ingles Hwy W
- 307 Bear Creek Rd
- 108 Buckeye Hills Rd
- . Buckeye Hills Rd
- 3476 Smyrna Rd
- 1178 Edgewater Way
- 150 Brentwood Cir
- 3899 Augusta Minerva Rd
- 901 Baneberry Ln
- 5 S Ridge Dr
- 1762 Culver Ct
- 3 Bobwhite Ct
- 20 Belwood Ct
- 1510 Redridge Dr
- 18 Robin Way
- 17 Woodside Park Dr
- 98 Hunters Ct
- 2058 River Birch Dr
- 2021 Cristata Ct
- 51 Huntington Ave
- 11 Cecelia Dr
- 28 Church St
- 11 Glenpark Ct
- 31 Tall Trees Dr Unit 5E
