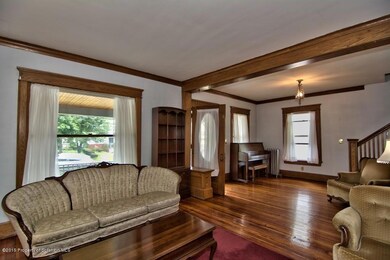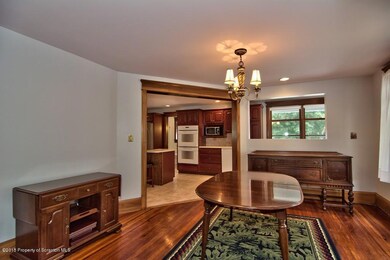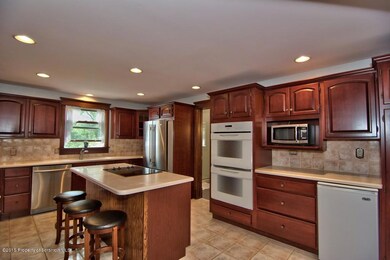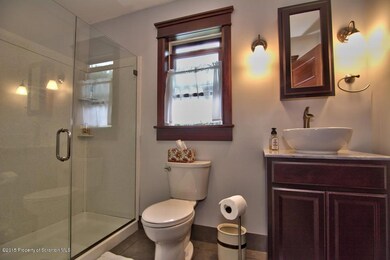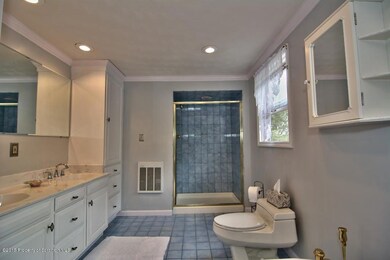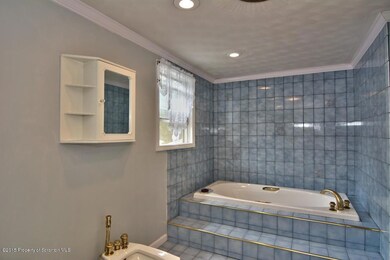
929 Grandview St Scranton, PA 18509
Greenridge NeighborhoodHighlights
- In Ground Pool
- Wood Flooring
- Eat-In Kitchen
- Colonial Architecture
- Porch
- Interior Lot
About This Home
As of December 2016Quality and Character! Beautiful two story home with natural woodwork, wood flooring, gorgeous modern eat in kitchen, 2 baths one on main level, over-sized rooms. Many improvements throughout. Walk up floored attic has great potential. Large deck, Lovely lot with fenced in-ground swimming pool, liner replaced in 2013. Appliances as is condition. All information, yr built, sq ft, measurements are approximates., Baths: 1 Bath Lev 1,1 Bath Lev 2, Beds: 2+ Bed 2nd, SqFt Fin - Main: 950.00, SqFt Fin - 3rd: 0.00, Tax Information: Available, Formal Dining Room: Y, SqFt Fin - 2nd: 950.00
Last Agent to Sell the Property
BEVERLY FLANAGAN
Lewith & Freeman RE, Inc. License #RS159981A Listed on: 07/14/2015
Last Buyer's Agent
Amy Kiesinger-Bohenek
Keller Williams Real Estate-Clarks Summit
Home Details
Home Type
- Single Family
Year Built
- Built in 1912
Lot Details
- 6,098 Sq Ft Lot
- Lot Dimensions are 40x150
- Fenced
- Landscaped
- Interior Lot
Home Design
- Colonial Architecture
- Wood Roof
- Composition Roof
- Wood Siding
- Stucco
Interior Spaces
- 1,900 Sq Ft Home
- 2-Story Property
Kitchen
- Eat-In Kitchen
- Built-In Electric Oven
- Range<<rangeHoodToken>>
- Dishwasher
- Kitchen Island
- Disposal
Flooring
- Wood
- Concrete
- Ceramic Tile
Bedrooms and Bathrooms
- 3 Bedrooms
- 2 Full Bathrooms
Laundry
- Dryer
- Washer
Unfinished Basement
- Basement Fills Entire Space Under The House
- Interior Basement Entry
Parking
- Driveway
- Paved Parking
- Off-Street Parking
Outdoor Features
- In Ground Pool
- Porch
Utilities
- No Cooling
- Baseboard Heating
- Hot Water Heating System
- Heating System Uses Steam
- Heating System Uses Natural Gas
- Cable TV Available
Listing and Financial Details
- Assessor Parcel Number 13514050050
- $18,000 per year additional tax assessments
Ownership History
Purchase Details
Home Financials for this Owner
Home Financials are based on the most recent Mortgage that was taken out on this home.Similar Homes in Scranton, PA
Home Values in the Area
Average Home Value in this Area
Purchase History
| Date | Type | Sale Price | Title Company |
|---|---|---|---|
| Deed | $148,935 | None Available |
Mortgage History
| Date | Status | Loan Amount | Loan Type |
|---|---|---|---|
| Open | $136,245 | New Conventional | |
| Closed | $137,116 | FHA | |
| Closed | $146,237 | FHA |
Property History
| Date | Event | Price | Change | Sq Ft Price |
|---|---|---|---|---|
| 06/12/2025 06/12/25 | Pending | -- | -- | -- |
| 06/02/2025 06/02/25 | For Sale | $294,900 | +98.0% | $124 / Sq Ft |
| 12/30/2016 12/30/16 | Sold | $148,935 | -16.8% | $78 / Sq Ft |
| 11/17/2016 11/17/16 | Pending | -- | -- | -- |
| 07/14/2015 07/14/15 | For Sale | $179,000 | -- | $94 / Sq Ft |
Tax History Compared to Growth
Tax History
| Year | Tax Paid | Tax Assessment Tax Assessment Total Assessment is a certain percentage of the fair market value that is determined by local assessors to be the total taxable value of land and additions on the property. | Land | Improvement |
|---|---|---|---|---|
| 2025 | $4,852 | $14,000 | $4,000 | $10,000 |
| 2024 | $4,458 | $14,000 | $4,000 | $10,000 |
| 2023 | $4,458 | $14,000 | $4,000 | $10,000 |
| 2022 | $4,360 | $14,000 | $4,000 | $10,000 |
| 2021 | $4,360 | $14,000 | $4,000 | $10,000 |
| 2020 | $4,285 | $14,000 | $4,000 | $10,000 |
| 2019 | $4,038 | $14,000 | $4,000 | $10,000 |
| 2018 | $4,038 | $14,000 | $4,000 | $10,000 |
| 2017 | $4,899 | $18,000 | $4,000 | $14,000 |
| 2016 | $1,638 | $18,000 | $4,000 | $14,000 |
| 2015 | $3,389 | $18,000 | $4,000 | $14,000 |
| 2014 | -- | $18,000 | $4,000 | $14,000 |
Agents Affiliated with this Home
-
Amy Kiesinger Bohenek

Seller's Agent in 2025
Amy Kiesinger Bohenek
REALTY NETWORK GROUP
(570) 313-1203
54 Total Sales
-
B
Seller's Agent in 2016
BEVERLY FLANAGAN
Lewith & Freeman RE, Inc.
-
A
Buyer's Agent in 2016
Amy Kiesinger-Bohenek
Keller Williams Real Estate-Clarks Summit
Map
Source: Greater Scranton Board of REALTORS®
MLS Number: GSB153479
APN: 13514050050
- 827 Grandview St
- 823 Woodlawn St
- 1107 Richmont St
- 2002 Sanderson Ave
- 635 Detty St
- 805 Sunset St
- 621 623 Detty St
- 1820 Sanderson Ave
- 1307 Grandview St
- 1008 Sunset St
- 1012 Sunset St
- 1740 Capouse Ave
- 802 Sunset St
- 1023 Fisk St
- 1732 Capouse Ave
- 608 E Market St
- 432 Bristol Ct
- 1747 Madison Ave
- 508 Electric St
- 1625 Wyoming Ave Unit L 2

