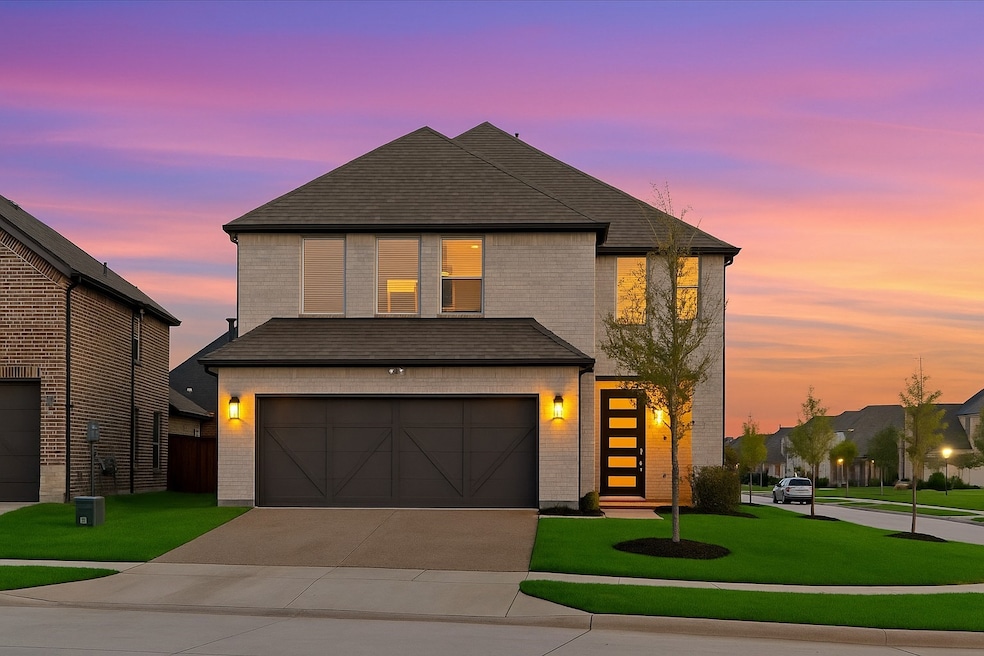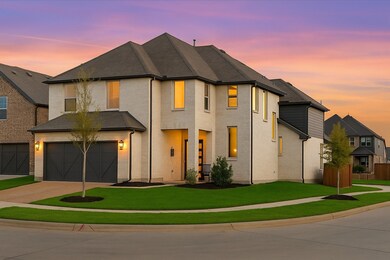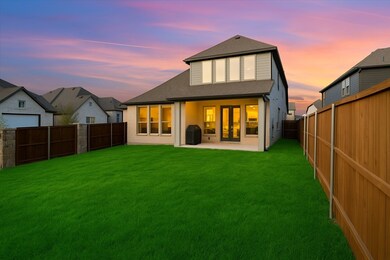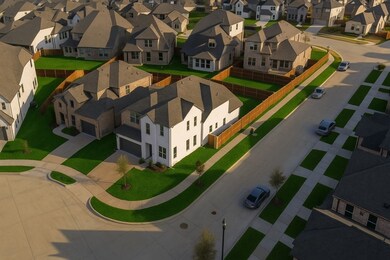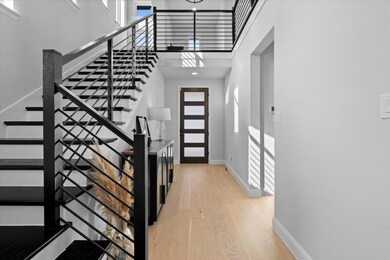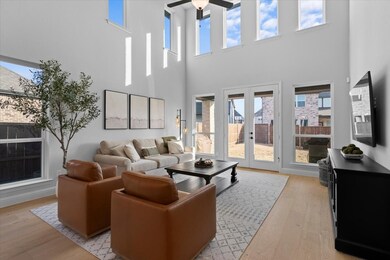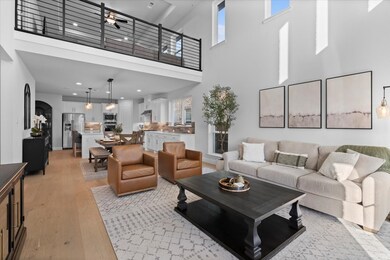
929 Lady Tessala Ave the Colony, TX 75056
Castle Hills NeighborhoodHighlights
- Open Floorplan
- Traditional Architecture
- Corner Lot
- The Colony High School Rated A-
- Wood Flooring
- Covered patio or porch
About This Home
As of July 2025Discover this stunning corner lot featuring a pool-sized yard. This immaculate American Legend home exemplifies a model-like aesthetic enhanced with countless upgrades & an outstanding floor plan. Chef’s kitchen that will inspire culinary creativity, complete with a magnificent level 5 marble island & extended serving counter space that seamlessly flows into the dining area. Pristine white cabinetry, convenient pots and pans drawers, a beautiful subway tile backsplash, & top-of-the-line appliances including a microwave, double ovens, and a professional-grade 6-burner gas cooktop. The delightful dining area provides a great transition between the kitchen & the family room. Impressive 2 story family room features double French patio doors, flooding the space with natural light. First-floor 2nd bedroom offers versatility, guest suite or a cozy nursery. Retreat to the exquisite master suite with luxury bathroom & expansive WIC. Upstairs, a spacious game room, two generously sized bedrooms, 2 full baths, & a captivating media room, perfect for entertainment. Extensive wide plank hardwood flooring, elegant wood treads on the stairway, custom railings, & a practical mudroom, spacious laundry room with space for freezer. North-facing covered patio is perfect setting for delightful summer gatherings.Centrally located in DFW’s most desirable location, easy access to all major highways, centrally located in nation’s fastest booming & growing economy region with multi-billion developments in Plano, Frisco, The Colony. This prestigious Castle Hills Golf & Country Club Community offers 26 parks, 6 pools, sports fields, fitness facilities, multiple fishing ponds, lakes, walking and biking trails. Additionally, it's just a 10–15-minute drive to world-class shopping, dining, and entertainment at multiple venues including Grandscape, Legacy West, The Star Cowboys, and PGA headquarters.
Last Agent to Sell the Property
Douglas Elliman Real Estate Brokerage Phone: 972-954-1008 License #0438049 Listed on: 05/29/2025

Home Details
Home Type
- Single Family
Est. Annual Taxes
- $14,827
Year Built
- Built in 2023
Lot Details
- 6,752 Sq Ft Lot
- Cul-De-Sac
- Wood Fence
- Corner Lot
- Sprinkler System
HOA Fees
- $113 Monthly HOA Fees
Parking
- 2 Car Attached Garage
- Front Facing Garage
- Epoxy
Home Design
- Traditional Architecture
- Brick Exterior Construction
- Slab Foundation
- Composition Roof
Interior Spaces
- 3,262 Sq Ft Home
- 2-Story Property
- Open Floorplan
- Wired For Data
- Built-In Features
- Woodwork
- Ceiling Fan
Kitchen
- Eat-In Kitchen
- <<doubleOvenToken>>
- Electric Oven
- Built-In Gas Range
- Dishwasher
- Kitchen Island
- Disposal
Flooring
- Wood
- Carpet
- Ceramic Tile
Bedrooms and Bathrooms
- 4 Bedrooms
- Walk-In Closet
- 4 Full Bathrooms
- Double Vanity
Home Security
- Home Security System
- Carbon Monoxide Detectors
Outdoor Features
- Covered patio or porch
Schools
- Memorial Elementary School
- The Colony High School
Utilities
- Central Heating and Cooling System
- Heating System Uses Natural Gas
- Vented Exhaust Fan
- Tankless Water Heater
- Gas Water Heater
- High Speed Internet
- Cable TV Available
Community Details
- Association fees include ground maintenance, maintenance structure
- Castle Hills HOA
- Castle Hills Ph 10 Lewisvil Subdivision
Listing and Financial Details
- Legal Lot and Block 13 / E
- Assessor Parcel Number R749826
Similar Homes in the area
Home Values in the Area
Average Home Value in this Area
Mortgage History
| Date | Status | Loan Amount | Loan Type |
|---|---|---|---|
| Closed | $652,268 | New Conventional |
Property History
| Date | Event | Price | Change | Sq Ft Price |
|---|---|---|---|---|
| 07/09/2025 07/09/25 | Sold | -- | -- | -- |
| 06/15/2025 06/15/25 | Pending | -- | -- | -- |
| 05/29/2025 05/29/25 | For Sale | $850,000 | -- | $261 / Sq Ft |
Tax History Compared to Growth
Tax History
| Year | Tax Paid | Tax Assessment Tax Assessment Total Assessment is a certain percentage of the fair market value that is determined by local assessors to be the total taxable value of land and additions on the property. | Land | Improvement |
|---|---|---|---|---|
| 2024 | $14,827 | $858,000 | $209,734 | $648,266 |
| 2023 | $3,647 | $209,734 | $209,734 | $0 |
| 2022 | $1,948 | $102,673 | $102,673 | $0 |
| 2021 | $516 | $32,849 | $32,849 | $0 |
| 2020 | $1,232 | $78,838 | $78,838 | $0 |
| 2019 | $644 | $39,419 | $39,419 | $0 |
Agents Affiliated with this Home
-
Victor Vo

Seller's Agent in 2025
Victor Vo
Douglas Elliman Real Estate
(972) 954-1008
85 in this area
170 Total Sales
-
Mahek Sajan

Buyer's Agent in 2025
Mahek Sajan
JPAR - Frisco
(214) 585-2649
2 in this area
15 Total Sales
Map
Source: North Texas Real Estate Information Systems (NTREIS)
MLS Number: 20951845
APN: R749826
- 3553 Damsel Brooke St
- 3700 Sir Kelly St
- 825 Lady Tessala Ave
- 2721 Hundred Knights Dr
- 409 Grail Castle Dr
- 500 Eastland Dr
- 2533 Lady Amide Ln
- 420 Westminster Dr
- 709 Carlisle Dr
- 3101 Sir Judge
- 3509 Enchantress
- 2608 Sir Wade Way
- 3513 Kings Court Dr
- 3409 Bans Crown Blvd
- 209 Florence Dr
- 3020 Hereford Dr
- 2516 Wales Way
- 3909 Lucan Ln
- 3525 Enchantress Dr
- 3521 Kings Court Dr
