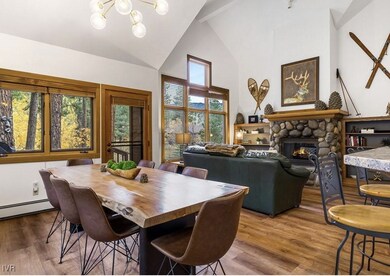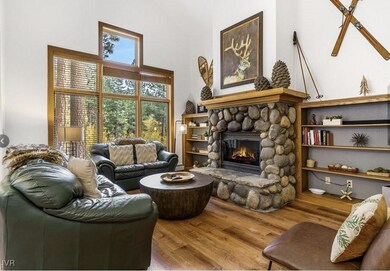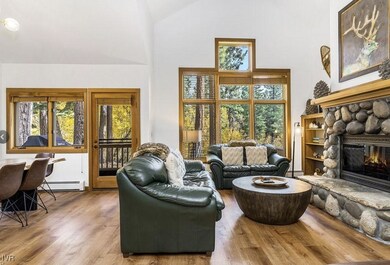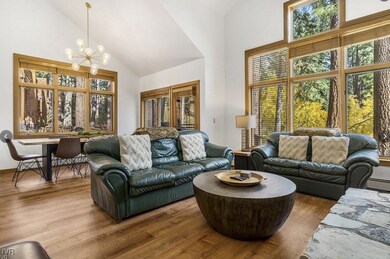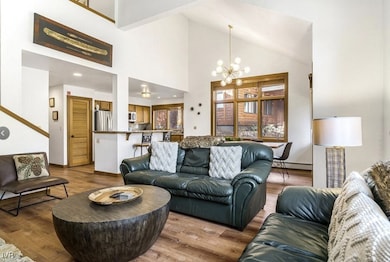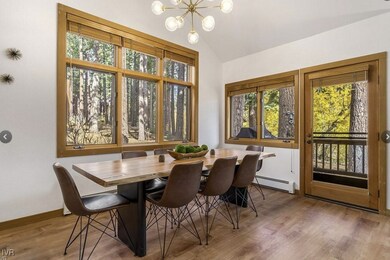929 Northwood Blvd Unit 147 Incline Village, NV 89451
Highlights
- Gated Parking
- View of Trees or Woods
- Clubhouse
- Incline High School Rated A-
- Waterfront
- Deck
About This Home
Renovated End-Unit Townhome in Gated Third Creek
Discover this gorgeous mountain retreat located in Incline Village's desirable Third Creek community. Nestled among towering pines, this renovated end-unit offers Tahoe charm and modern luxury. The open floor plan features high ceilings, a cozy river rock fireplace, and green belt views on both sides. Step onto the spacious deck, perfect for entertaining or relaxing in nature.
This furnished townhome boasts three spacious bedrooms, in-unit laundry, and an attached garage. Enjoy resort-style amenities including a pool, spa, tennis and pickleball courts, clubhouse, and private park. Centrally located near shopping, dining, skiing, golf, and hiking, residents also enjoy access to three private beaches. Benefit from Nevada's tax advantages while living minutes from the Reno/Tahoe Airport and a scenic drive to San Francisco or Wine Country.
Schedule your showing today to experience the best of Incline Village living!
Listing Agent
RE/MAX Gold Brokerage Phone: 775-354-9745 License #BS.1001929 Listed on: 05/26/2025

Property Details
Home Type
- Multi-Family
Est. Annual Taxes
- $5,353
Year Built
- Built in 1990 | Remodeled
Lot Details
- 44 Sq Ft Lot
- Waterfront
- Property fronts a private road
- Fenced
- Landscaped
- Level Lot
- Open Lot
- Wooded Lot
Parking
- 1 Car Attached Garage
- Single Garage Door
- Garage Door Opener
- Gated Parking
- Parking Permit Required
Property Views
- Woods
- Mountain
Home Design
- Traditional Architecture
- Frame Construction
Interior Spaces
- 1,822 Sq Ft Home
- 2-Story Property
- Partially Furnished
- Bookcases
- High Ceiling
- Stone Fireplace
- Gas Fireplace
- Window Treatments
- Great Room
- Living Room with Fireplace
- Fire and Smoke Detector
Kitchen
- Gas Oven
- Gas Range
- <<microwave>>
- Dishwasher
- Kitchen Island
- Marble Countertops
- Granite Countertops
- Disposal
Flooring
- Wood
- Carpet
- Tile
Bedrooms and Bathrooms
- 3 Bedrooms
- Primary Bedroom on Main
- Walk-In Closet
- 3 Full Bathrooms
Laundry
- Laundry closet
- Dryer
- Washer
Outdoor Features
- Deck
Utilities
- Heating System Uses Gas
- Heating System Uses Natural Gas
- Cable TV Available
Listing and Financial Details
- Residential Lease
- Property Available on 7/1/25
- Tenant pays for cable TV, electricity, gas
- The owner pays for trash collection, water
- Rent includes trash collection, water
- Assessor Parcel Number 132-066-48
Community Details
Overview
- Property has a Home Owners Association
- Association fees include common area maintenance, insurance, ground maintenance, maintenance structure, parking, sewer, snow removal, trash, water
- Ipm Association
Amenities
- Clubhouse
Recreation
- Tennis Courts
- Community Pool
Pet Policy
- Pets Allowed
Map
Source: Incline Village REALTORS®
MLS Number: 1018192
APN: 132-066-48
- 929 Northwood Blvd Unit 143
- 929 Northwood Blvd Unit 104
- 929 Northwood Blvd Unit 52
- 929 Northwood Blvd Unit 68
- 929 Northwood Blvd Unit 57
- 929 Northwood Blvd Unit 110
- 948 Harold Dr Unit 15
- 948 Harold Dr Unit 14
- 970 Fairway View Ct Unit 5
- 947 Tahoe Blvd Unit 206
- 960 4th Green Dr
- 929 Southwood Blvd
- 929 Southwood Blvd Unit 23
- 929 Southwood Blvd Unit 8
- 915 Incline Way Unit 203
- 908 Harold Dr Unit 23
- 908 Harold Dr Unit 38
- 908 Harold Dr Unit 18
- 981 4th Green Dr
- 931 Incline Way Unit 246
- 932 Harold Dr Unit ID1250766P
- 516 Jensen Cir
- 144 Village Blvd Unit 58
- 870 Southwood Blvd Unit 7
- 123 Juanita Dr Unit 84
- 611 Village Blvd Unit Village Highland Apartmen
- 808 Northwood Blvd Unit 1
- 321 Ski Way Unit ID1250765P
- 365 Cottonwood Ct Unit 102
- 680 Titlist Dr Unit A
- 8368 Rainbow Ave
- 1300 Regency Way Unit 30
- 3162 Allen Way
- 730 Silver Oak Dr
- 3230 Imperial Way
- 700 Hot Springs Rd
- 603 E College Pkwy
- 5445 Tannerwood Dr Unit ID1230865P
- 2021 Lone Mountain Dr
- 1877 N Lake Blvd Unit 61

