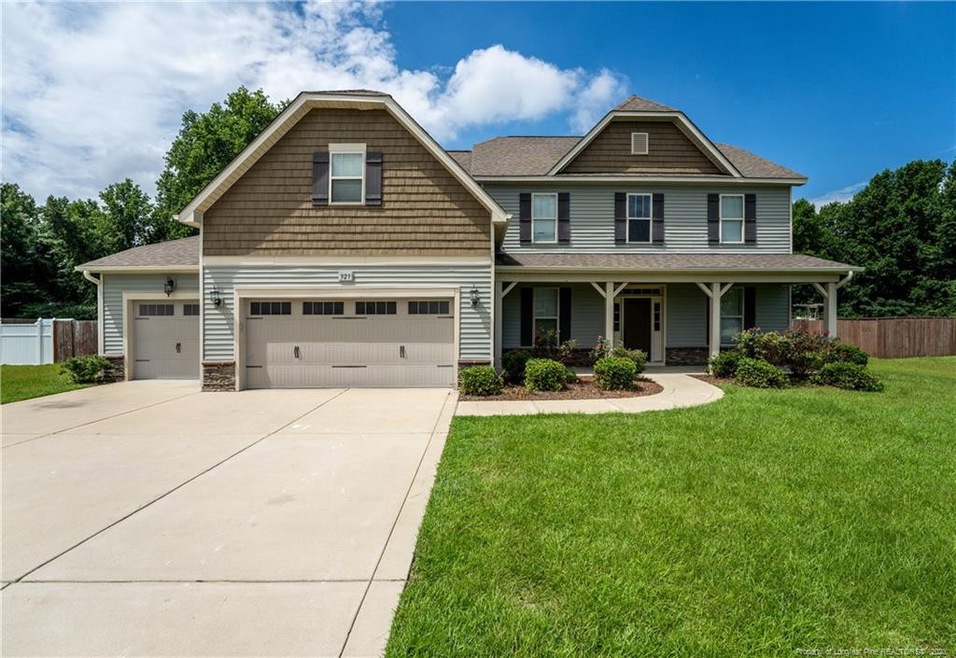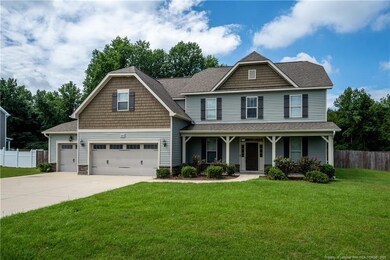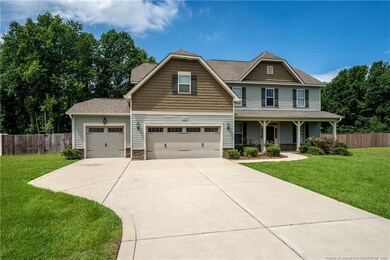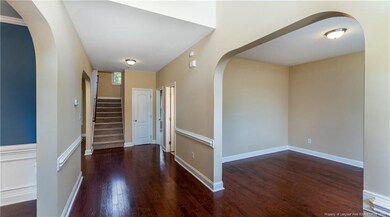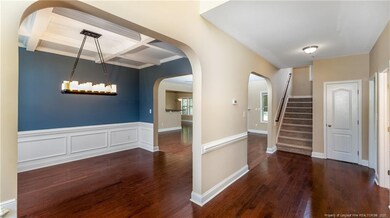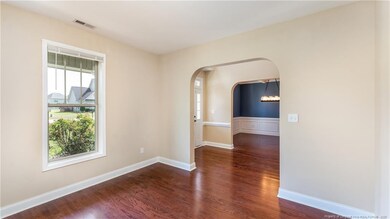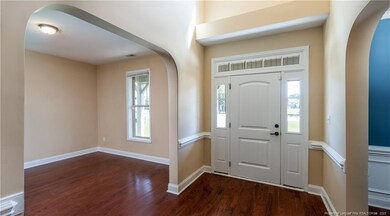
929 Pecan Grove Loop Hope Mills, NC 28348
Grays Creek NeighborhoodHighlights
- Wood Flooring
- Covered patio or porch
- 3 Car Attached Garage
- Granite Countertops
- Fenced Yard
- Eat-In Kitchen
About This Home
As of October 2021LOOK NO FURTHER!! THIS HOME HAS EVERYTHING YOU NEED! - This gorgeous 5 bedroom 4 bath home sits on .46 acres and includes a theater room, formal dining, study/office/den, huge family room, spacious eat in kitchen/breakfast nook, granite counters, an oversized master with en suite, 3 car garage, laundry room upstairs, guest suite downstairs and more. The theater room can be used as a 6th bedroom if needed and there are so many possibilities for fun and entertainment with such a huge yard. Located in Hope Mills with nearby highway access to shopping and more.
Home Details
Home Type
- Single Family
Est. Annual Taxes
- $2,855
Year Built
- Built in 2013
Lot Details
- 0.46 Acre Lot
- Fenced Yard
- Fenced
- Level Lot
- Cleared Lot
- Property is zoned A1 - Agricultural Distric
HOA Fees
- $17 Monthly HOA Fees
Parking
- 3 Car Attached Garage
Home Design
- Slab Foundation
- Vinyl Siding
- Stone Veneer
Interior Spaces
- 2-Story Property
- Tray Ceiling
- Ceiling Fan
- Gas Log Fireplace
- Blinds
- Entrance Foyer
Kitchen
- Eat-In Kitchen
- Range<<rangeHoodToken>>
- <<microwave>>
- Dishwasher
- Granite Countertops
- Disposal
Flooring
- Wood
- Carpet
- Tile
- Vinyl
Bedrooms and Bathrooms
- 5 Bedrooms
- Walk-In Closet
- 4 Full Bathrooms
- Double Vanity
- Separate Shower in Primary Bathroom
Laundry
- Laundry on upper level
- Washer and Dryer
Home Security
- Home Security System
- Fire and Smoke Detector
Outdoor Features
- Covered patio or porch
- Rain Gutters
Utilities
- Central Air
- Heat Pump System
- Septic Tank
Community Details
- Roslin Farms West HOA
Listing and Financial Details
- Assessor Parcel Number 0411-89-3852
Ownership History
Purchase Details
Home Financials for this Owner
Home Financials are based on the most recent Mortgage that was taken out on this home.Purchase Details
Home Financials for this Owner
Home Financials are based on the most recent Mortgage that was taken out on this home.Similar Homes in Hope Mills, NC
Home Values in the Area
Average Home Value in this Area
Purchase History
| Date | Type | Sale Price | Title Company |
|---|---|---|---|
| Warranty Deed | $365,000 | None Available | |
| Warranty Deed | $256,000 | -- |
Mortgage History
| Date | Status | Loan Amount | Loan Type |
|---|---|---|---|
| Open | $318,500 | VA | |
| Previous Owner | $264,344 | VA |
Property History
| Date | Event | Price | Change | Sq Ft Price |
|---|---|---|---|---|
| 10/12/2021 10/12/21 | Sold | $365,000 | +4.3% | $104 / Sq Ft |
| 09/05/2021 09/05/21 | Pending | -- | -- | -- |
| 09/01/2021 09/01/21 | For Sale | $350,000 | 0.0% | $100 / Sq Ft |
| 01/08/2018 01/08/18 | Rented | -- | -- | -- |
| 12/09/2017 12/09/17 | Under Contract | -- | -- | -- |
| 12/07/2017 12/07/17 | For Rent | -- | -- | -- |
| 08/16/2013 08/16/13 | Sold | $255,900 | 0.0% | $74 / Sq Ft |
| 03/27/2013 03/27/13 | Pending | -- | -- | -- |
| 03/26/2013 03/26/13 | For Sale | $255,900 | -- | $74 / Sq Ft |
Tax History Compared to Growth
Tax History
| Year | Tax Paid | Tax Assessment Tax Assessment Total Assessment is a certain percentage of the fair market value that is determined by local assessors to be the total taxable value of land and additions on the property. | Land | Improvement |
|---|---|---|---|---|
| 2024 | $2,855 | $289,158 | $33,000 | $256,158 |
| 2023 | $2,855 | $289,158 | $33,000 | $256,158 |
| 2022 | $2,719 | $288,765 | $33,000 | $255,765 |
| 2021 | $2,719 | $288,765 | $33,000 | $255,765 |
| 2019 | $2,719 | $266,600 | $33,000 | $233,600 |
| 2018 | $2,619 | $266,600 | $33,000 | $233,600 |
| 2017 | $2,619 | $266,600 | $33,000 | $233,600 |
| 2016 | $2,391 | $259,597 | $27,000 | $232,597 |
| 2015 | $2,391 | $259,597 | $27,000 | $232,597 |
| 2014 | $2,391 | $259,597 | $27,000 | $232,597 |
Agents Affiliated with this Home
-
THE NORMAN GROUP
T
Seller's Agent in 2021
THE NORMAN GROUP
ON POINT REALTY
(910) 964-4733
3 in this area
52 Total Sales
-
LEASING DIVISION
L
Seller's Agent in 2018
LEASING DIVISION
HOMEOWNERS PROPERTY MANAGEMENT OF FAYETTEVILLE, LLC.
(910) 867-0551
-
GRULLON TEAM Team

Seller's Agent in 2013
GRULLON TEAM Team
COLDWELL BANKER ADVANTAGE - FAYETTEVILLE
(910) 257-3027
53 in this area
454 Total Sales
-
K
Buyer's Agent in 2013
KEVIN GRULLON
COLDWELL BANKER ADVANTAGE - FAYETTEVILLE
Map
Source: Doorify MLS
MLS Number: LP667189
APN: 0411-89-3852
