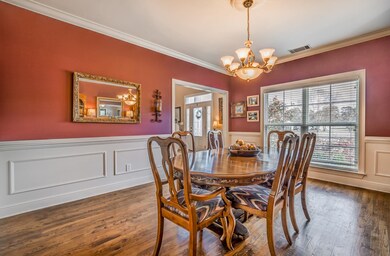
9290 Snoal Cove Millington, TN 38053
Highlights
- Garage Apartment
- Traditional Architecture
- Main Floor Primary Bedroom
- Vaulted Ceiling
- Wood Flooring
- <<bathWithWhirlpoolToken>>
About This Home
As of April 2024Estate Home with separate Guest House on 3+ acres in quiet cove! Entertainer's dream w/oversized Great Room, Dining Room & Chef's kitchen featuring gas stove, doubles ovens, additional prep sink & numerous cabinets w/granite counters! 4BR, 3.5 BA plus 2 Bonus Rms & Office! Guest Home has separate BR, BA, Den, Kitchen, Breakfast & Laundry Rm. 5 car garage (2 attached to Main House & 3 attached to Guest House) plus shop w/bath! Watch wildlife from covered patio in park-like yard! No city taxes!
Home Details
Home Type
- Single Family
Est. Annual Taxes
- $4,270
Year Built
- Built in 2005
Lot Details
- 3.28 Acre Lot
- Chain Link Fence
- Level Lot
- Few Trees
Home Design
- Traditional Architecture
- Williamsburg Architecture
- Slab Foundation
- Composition Shingle Roof
Interior Spaces
- 4,000-4,499 Sq Ft Home
- 4,350 Sq Ft Home
- 2-Story Property
- Smooth Ceilings
- Vaulted Ceiling
- Ceiling Fan
- Fireplace Features Masonry
- Two Story Entrance Foyer
- Living Room with Fireplace
- Breakfast Room
- Dining Room
- Home Office
- Bonus Room
- Play Room
- Storage Room
- Laundry Room
- Attic
Kitchen
- <<doubleOvenToken>>
- <<microwave>>
- Dishwasher
- Kitchen Island
- Disposal
Flooring
- Wood
- Partially Carpeted
- Tile
Bedrooms and Bathrooms
- 4 Bedrooms | 1 Primary Bedroom on Main
- Walk-In Closet
- Primary Bathroom is a Full Bathroom
- Dual Vanity Sinks in Primary Bathroom
- <<bathWithWhirlpoolToken>>
- Bathtub With Separate Shower Stall
Parking
- 5 Car Attached Garage
- Garage Apartment
- Side Facing Garage
- Garage Door Opener
- Driveway
Accessible Home Design
- Doors are 32 inches wide or more
Outdoor Features
- Cove
- Separate Outdoor Workshop
- Porch
Utilities
- Multiple cooling system units
- Central Heating and Cooling System
- Multiple Heating Units
- Heating System Uses Gas
- Gas Water Heater
- Septic Tank
Community Details
- Maple Creek Subdivision
Listing and Financial Details
- Assessor Parcel Number D0118D A00006
Ownership History
Purchase Details
Home Financials for this Owner
Home Financials are based on the most recent Mortgage that was taken out on this home.Purchase Details
Home Financials for this Owner
Home Financials are based on the most recent Mortgage that was taken out on this home.Purchase Details
Similar Homes in Millington, TN
Home Values in the Area
Average Home Value in this Area
Purchase History
| Date | Type | Sale Price | Title Company |
|---|---|---|---|
| Warranty Deed | $615,000 | Erickson Title & Closing | |
| Warranty Deed | $510,000 | None Available | |
| Quit Claim Deed | -- | None Available |
Mortgage History
| Date | Status | Loan Amount | Loan Type |
|---|---|---|---|
| Previous Owner | $120,000 | Commercial | |
| Previous Owner | $125,000 | Stand Alone Second | |
| Previous Owner | $356,000 | Fannie Mae Freddie Mac | |
| Previous Owner | $44,500 | Unknown | |
| Previous Owner | $310,400 | Construction |
Property History
| Date | Event | Price | Change | Sq Ft Price |
|---|---|---|---|---|
| 04/26/2024 04/26/24 | Sold | $615,000 | -6.1% | $154 / Sq Ft |
| 03/14/2024 03/14/24 | Pending | -- | -- | -- |
| 12/05/2023 12/05/23 | For Sale | $655,000 | +28.4% | $164 / Sq Ft |
| 04/24/2020 04/24/20 | Sold | $510,000 | -5.5% | $113 / Sq Ft |
| 03/15/2020 03/15/20 | Pending | -- | -- | -- |
| 09/09/2019 09/09/19 | For Sale | $539,900 | -- | $120 / Sq Ft |
Tax History Compared to Growth
Tax History
| Year | Tax Paid | Tax Assessment Tax Assessment Total Assessment is a certain percentage of the fair market value that is determined by local assessors to be the total taxable value of land and additions on the property. | Land | Improvement |
|---|---|---|---|---|
| 2025 | $4,270 | $157,550 | $14,925 | $142,625 |
| 2024 | -- | $125,950 | $14,400 | $111,550 |
| 2023 | $4,270 | $125,950 | $14,400 | $111,550 |
| 2022 | $4,270 | $125,950 | $14,400 | $111,550 |
| 2021 | $4,345 | $125,950 | $14,400 | $111,550 |
| 2020 | $4,477 | $110,550 | $14,400 | $96,150 |
| 2019 | $4,477 | $110,550 | $14,400 | $96,150 |
| 2018 | $4,477 | $110,550 | $14,400 | $96,150 |
| 2017 | $4,544 | $110,550 | $14,400 | $96,150 |
| 2016 | $4,372 | $100,050 | $0 | $0 |
| 2014 | $4,372 | $100,050 | $0 | $0 |
Agents Affiliated with this Home
-
Michelle Creamer

Seller's Agent in 2024
Michelle Creamer
Groome & Co.
(901) 634-4321
240 Total Sales
-
Zach Thomas

Buyer's Agent in 2024
Zach Thomas
Sell901 Real Estate
(901) 674-1612
165 Total Sales
-
Alisa Vincent

Seller's Agent in 2020
Alisa Vincent
RE/MAX
(901) 826-0768
59 Total Sales
-
David Maley

Buyer's Agent in 2020
David Maley
RE/MAX
(901) 485-8367
56 Total Sales
Map
Source: Memphis Area Association of REALTORS®
MLS Number: 10162124
APN: D0-118D-A0-0006
- 0 N Bolton Way Rd Unit 10186217
- 8200 Brunswick Rd
- 8285 Brunswick Rd
- 8193 Leighton Ln
- 9370 Pleasant Ridge Rd
- 8574 McCalla Rd
- 8314 Millington Arlington Rd
- 7964 Van Rd
- 8622 Millington Arlington Rd
- 8901 Rosemark Rd
- 8783 Deadfall Rd
- 0 McCalla Rd
- 12757 Hollow Oak Dr S
- 12753 Hollow Oak Dr S
- 6371 Althorp Cove
- 10941 Lubov Rd
- 6151 Althorp Cove
- 0 Stewart Rd Unit 10142709
- 7980 Pleasant Ridge Rd
- 6424 Way Dawn Dr






