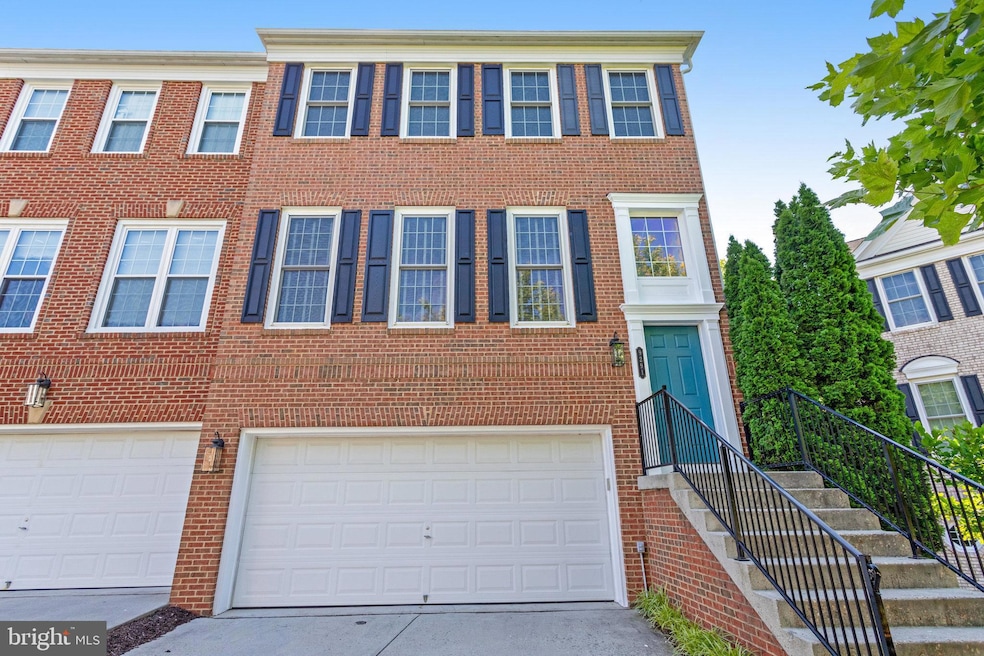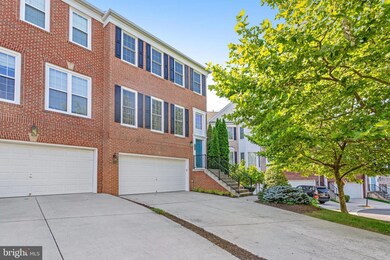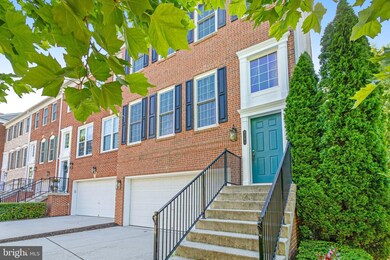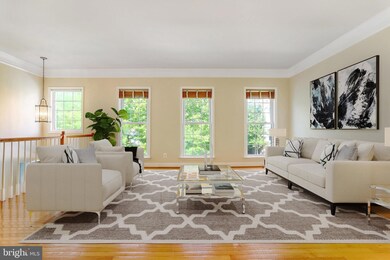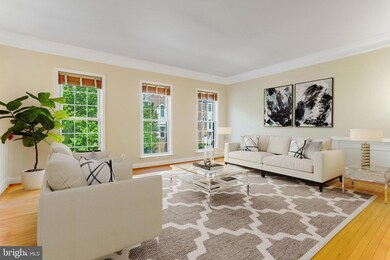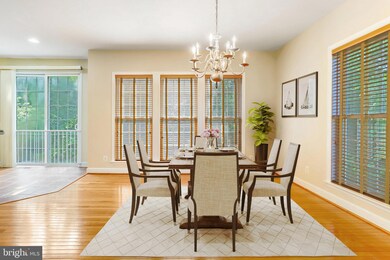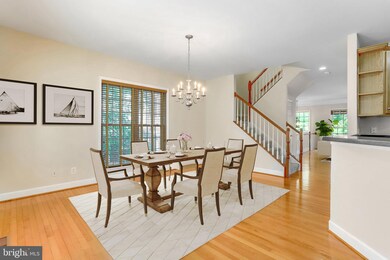
9291 Laurel Ridge Crossing Rd Lorton, VA 22079
Highlights
- Colonial Architecture
- Wood Flooring
- 2 Car Direct Access Garage
- Laurel Hill Elementary School Rated A-
- 1 Fireplace
- Eat-In Kitchen
About This Home
As of July 2024End Unit Townhome with 2 car garage. gleaming hardwood floors on the main level, crown moulding, chair railing. Full of natural lights throughout the house from oversized windows. 4 Bedrooms, 3.5 Baths, 10Ft. Ceilings on Main Level, 12x12 terra cotta kitchen tiles. Double Door entry to Master Suite with walk-in Closet and Trey Ceiling. Spa-like Master Bath with Double Vanity, Jetted Tub & Shower. The fully finished lower level features a recreation room with fireplace, 4th bedroom, and full bath, providing extra space for hobbies, guests, or a home office. The family room conveniently walks out to a patio, extending the living space outdoors with private fenced backyard.. The oversized 2-car garage provides ample storage and includes a utility room for added convenience.
Close to everything Lorton has to offer. Many parks and recreation areas are a short drive. Commuting is easy with quick access to 95, minutes to Ft. Belvoir, Rt 123, Lorton VRE and Occoquan.
Welcome home!
Townhouse Details
Home Type
- Townhome
Est. Annual Taxes
- $7,453
Year Built
- Built in 2005
HOA Fees
- $170 Monthly HOA Fees
Parking
- 2 Car Direct Access Garage
- 4 Driveway Spaces
- Front Facing Garage
- Garage Door Opener
Home Design
- Colonial Architecture
- Brick Front
Interior Spaces
- 1,940 Sq Ft Home
- Property has 3 Levels
- Crown Molding
- Recessed Lighting
- 1 Fireplace
- Window Treatments
- Wood Flooring
- Finished Basement
Kitchen
- Eat-In Kitchen
- Stove
- Range Hood
- Built-In Microwave
- Ice Maker
- Dishwasher
- Kitchen Island
- Disposal
Bedrooms and Bathrooms
- 4 Main Level Bedrooms
- Walk-In Closet
- Soaking Tub
Laundry
- Electric Dryer
- Washer
Home Security
Schools
- Laurel Hill Elementary School
- South County Middle School
- South County High School
Utilities
- 90% Forced Air Heating and Cooling System
- Natural Gas Water Heater
- Public Septic
Additional Features
- Exterior Lighting
- 2,476 Sq Ft Lot
Listing and Financial Details
- Tax Lot 22
- Assessor Parcel Number 1074 26 0022
Community Details
Overview
- Association fees include trash, snow removal
- Laurel Ridge Crossing Subdivision
Recreation
- Community Playground
Security
- Fire and Smoke Detector
Ownership History
Purchase Details
Home Financials for this Owner
Home Financials are based on the most recent Mortgage that was taken out on this home.Similar Homes in Lorton, VA
Home Values in the Area
Average Home Value in this Area
Purchase History
| Date | Type | Sale Price | Title Company |
|---|---|---|---|
| Special Warranty Deed | $615,425 | -- |
Mortgage History
| Date | Status | Loan Amount | Loan Type |
|---|---|---|---|
| Open | $492,340 | New Conventional |
Property History
| Date | Event | Price | Change | Sq Ft Price |
|---|---|---|---|---|
| 02/28/2025 02/28/25 | Rented | $1,500 | 0.0% | -- |
| 02/15/2025 02/15/25 | For Rent | $1,500 | 0.0% | -- |
| 07/16/2024 07/16/24 | Sold | $729,000 | 0.0% | $376 / Sq Ft |
| 06/20/2024 06/20/24 | For Sale | $729,000 | 0.0% | $376 / Sq Ft |
| 08/21/2015 08/21/15 | Rented | $2,500 | 0.0% | -- |
| 08/21/2015 08/21/15 | Under Contract | -- | -- | -- |
| 08/17/2015 08/17/15 | For Rent | $2,500 | -- | -- |
Tax History Compared to Growth
Tax History
| Year | Tax Paid | Tax Assessment Tax Assessment Total Assessment is a certain percentage of the fair market value that is determined by local assessors to be the total taxable value of land and additions on the property. | Land | Improvement |
|---|---|---|---|---|
| 2021 | $6,148 | $523,870 | $140,000 | $383,870 |
| 2020 | $5,945 | $502,350 | $135,000 | $367,350 |
| 2019 | $5,658 | $478,090 | $120,000 | $358,090 |
| 2018 | $5,569 | $470,590 | $120,000 | $350,590 |
| 2017 | $5,464 | $470,590 | $120,000 | $350,590 |
| 2016 | $5,322 | $459,400 | $120,000 | $339,400 |
| 2015 | $4,953 | $443,810 | $115,000 | $328,810 |
| 2014 | $4,792 | $430,380 | $110,000 | $320,380 |
Agents Affiliated with this Home
-
Beverly Rattigan
B
Seller's Agent in 2025
Beverly Rattigan
Samson Properties
(703) 402-9965
7 Total Sales
-
Carol Strasfeld

Buyer's Agent in 2025
Carol Strasfeld
Unrepresented Buyer Office
(301) 806-8871
1 in this area
5,510 Total Sales
-
Maricor Descalzo Tiong

Seller's Agent in 2024
Maricor Descalzo Tiong
Samson Properties
(703) 403-5623
1 in this area
34 Total Sales
-
Elias Demessie

Buyer's Agent in 2024
Elias Demessie
DMV Realty, INC.
(571) 275-0124
1 in this area
15 Total Sales
-
J
Seller's Agent in 2015
Jeanne Brown
Century 21 Olde Dominion, Inc.
-
Jacqui Jordan

Buyer's Agent in 2015
Jacqui Jordan
Allison James Estates & Homes
(571) 552-1415
1 in this area
41 Total Sales
Map
Source: Bright MLS
MLS Number: VAFX2181516
APN: 107-4-26-0022
- 8173 Halley Ct
- 8226 Bates Rd
- 8205 Crossbrook Ct Unit 201
- 9046 Galvin Ln
- 8159 Gilroy Dr
- 9230 Cardinal Forest Ln Unit 301
- 8061 Paper Birch Dr
- 8107 Bluebonnet Dr
- 8320 Dockray Ct
- 8259 Purple Lilac Ct
- 9140 Stonegarden Dr
- 9150 Stonegarden Dr
- 9407 Dandelion Dr
- 9421 Dandelion Dr
- 9410 Dandelion Dr
- 9414 Dandelion Dr
- 9422 Dandelion Dr
- 9426 Dandelion Dr
- 9416 Dandelion Dr
- 9420 Dandelion Dr
