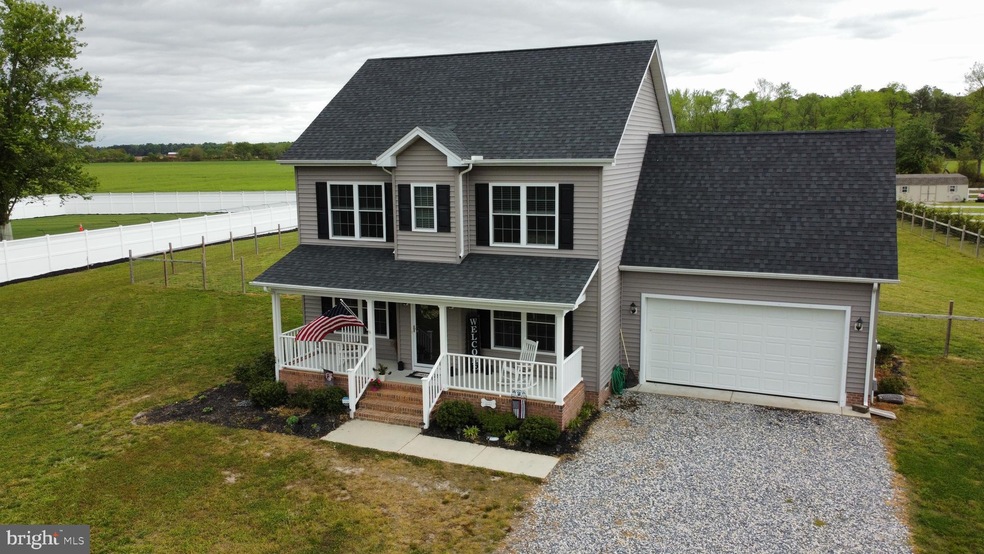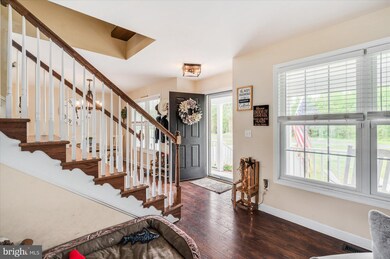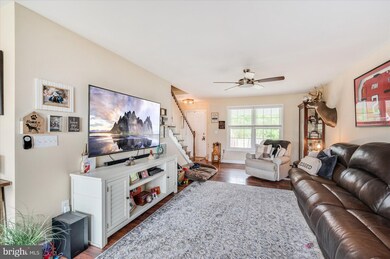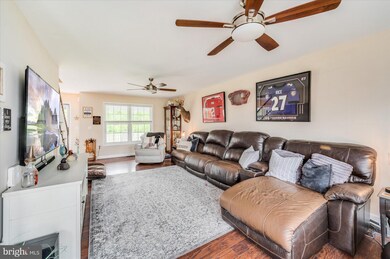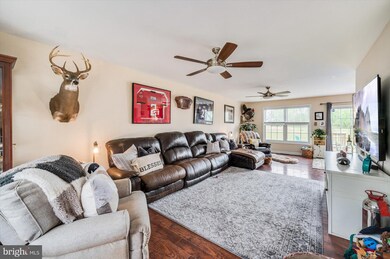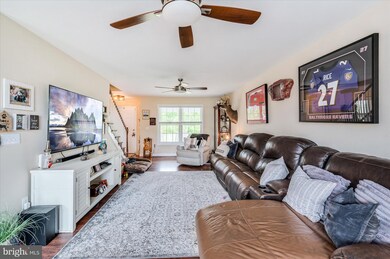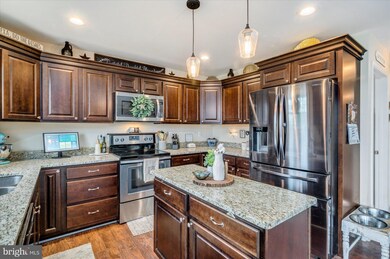
9293 Green Branch Rd Willards, MD 21874
Highlights
- Above Ground Pool
- 5.25 Acre Lot
- Traditional Architecture
- Panoramic View
- Deck
- <<bathWithWhirlpoolToken>>
About This Home
As of June 2022Tired of crowds and traffic at the beach? Enjoy relaxing rural living at its finest while sipping a sweet tea from the comfort of your front porch. This gorgeous custom built home is just over 2000 sq ft, has 4 bedrooms and 2 1/2 baths. Constructed in 2017, it's situated on 5.25 acres of land with open pastoral views. Features include hardwood floors, granite countertops, stainless appliances, 2 car attached garage, water treatment system, above ground pool, and a HUGE fenced in backyard with endless possibilities! Centrally located 14 miles to downtown Berlin, 14 miles to Salisbury and 20 miles from Ocean City beaches. This one won't last long in this market, so schedule your showing today!
Last Agent to Sell the Property
Seaside Resort Group, LLC License #513925 Listed on: 05/09/2022
Home Details
Home Type
- Single Family
Est. Annual Taxes
- $2,548
Year Built
- Built in 2017
Lot Details
- 5.25 Acre Lot
- Rural Setting
- Wood Fence
- Wire Fence
- Open Lot
- Cleared Lot
- Back and Front Yard
- Property is zoned AR
Parking
- 2 Car Attached Garage
- 4 Driveway Spaces
- Front Facing Garage
- Gravel Driveway
Property Views
- Panoramic
- Woods
Home Design
- Traditional Architecture
- Frame Construction
- Architectural Shingle Roof
- Vinyl Siding
- Stick Built Home
Interior Spaces
- 2,064 Sq Ft Home
- Property has 2 Levels
- Ceiling Fan
- Recessed Lighting
- Dining Area
- Crawl Space
- Home Security System
- Attic
Kitchen
- Electric Oven or Range
- <<microwave>>
- Dishwasher
- Kitchen Island
Flooring
- Carpet
- Laminate
- Tile or Brick
Bedrooms and Bathrooms
- 4 Bedrooms
- En-Suite Bathroom
- Walk-In Closet
- <<bathWithWhirlpoolToken>>
Laundry
- Laundry in unit
- Electric Dryer
- Washer
Outdoor Features
- Above Ground Pool
- Deck
- Porch
Schools
- Willards Elementary School
- Pittsville Elementary & Middle School
- Parkside High School
Utilities
- Central Air
- Heat Pump System
- 200+ Amp Service
- Well
- Electric Water Heater
- Septic Tank
- Cable TV Available
Community Details
- No Home Owners Association
- Built by Malone Homes
Listing and Financial Details
- Tax Lot 2
- Assessor Parcel Number 14-129636
Ownership History
Purchase Details
Home Financials for this Owner
Home Financials are based on the most recent Mortgage that was taken out on this home.Purchase Details
Home Financials for this Owner
Home Financials are based on the most recent Mortgage that was taken out on this home.Purchase Details
Home Financials for this Owner
Home Financials are based on the most recent Mortgage that was taken out on this home.Purchase Details
Home Financials for this Owner
Home Financials are based on the most recent Mortgage that was taken out on this home.Purchase Details
Purchase Details
Similar Homes in Willards, MD
Home Values in the Area
Average Home Value in this Area
Purchase History
| Date | Type | Sale Price | Title Company |
|---|---|---|---|
| Deed | -- | None Listed On Document | |
| Deed | $400,000 | First American Title | |
| Deed | $274,900 | Sage Title Group Llc | |
| Deed | $42,000 | Resort Land T&E Llc | |
| Deed | $30,000 | Sage Title Group Llc | |
| Deed | $260,000 | None Available |
Mortgage History
| Date | Status | Loan Amount | Loan Type |
|---|---|---|---|
| Previous Owner | $366,300 | FHA | |
| Previous Owner | $345,508 | New Conventional | |
| Previous Owner | $277,676 | New Conventional | |
| Previous Owner | $194,400 | Construction |
Property History
| Date | Event | Price | Change | Sq Ft Price |
|---|---|---|---|---|
| 07/09/2025 07/09/25 | For Sale | $499,900 | +25.0% | $242 / Sq Ft |
| 06/21/2022 06/21/22 | Sold | $400,000 | -8.9% | $194 / Sq Ft |
| 05/26/2022 05/26/22 | Pending | -- | -- | -- |
| 05/19/2022 05/19/22 | Price Changed | $439,000 | -2.2% | $213 / Sq Ft |
| 05/09/2022 05/09/22 | For Sale | $449,000 | +63.3% | $218 / Sq Ft |
| 01/28/2020 01/28/20 | Sold | $274,900 | 0.0% | $133 / Sq Ft |
| 01/26/2020 01/26/20 | For Sale | $274,900 | 0.0% | $133 / Sq Ft |
| 01/02/2020 01/02/20 | Pending | -- | -- | -- |
| 12/16/2019 12/16/19 | Pending | -- | -- | -- |
| 11/25/2019 11/25/19 | For Sale | $274,900 | -- | $133 / Sq Ft |
Tax History Compared to Growth
Tax History
| Year | Tax Paid | Tax Assessment Tax Assessment Total Assessment is a certain percentage of the fair market value that is determined by local assessors to be the total taxable value of land and additions on the property. | Land | Improvement |
|---|---|---|---|---|
| 2024 | $3,207 | $334,433 | $0 | $0 |
| 2023 | $2,895 | $292,867 | $0 | $0 |
| 2022 | $2,561 | $251,300 | $50,600 | $200,700 |
| 2021 | $2,515 | $247,033 | $0 | $0 |
| 2020 | $2,504 | $242,767 | $0 | $0 |
| 2019 | $2,496 | $238,500 | $50,600 | $187,900 |
| 2018 | $2,503 | $235,367 | $0 | $0 |
| 2017 | $432 | $232,233 | $0 | $0 |
| 2016 | -- | $40,600 | $0 | $0 |
Agents Affiliated with this Home
-
Marti Hawkins
M
Seller's Agent in 2025
Marti Hawkins
ERA Martin Associates
(410) 603-6116
2 in this area
168 Total Sales
-
Michael Maykrantz

Seller's Agent in 2022
Michael Maykrantz
Seaside Resort Group, LLC
(443) 497-0107
1 in this area
94 Total Sales
-
Ryan Haley

Buyer's Agent in 2022
Ryan Haley
Atlantic Shores Sotheby's International Realty
(443) 880-8078
2 in this area
398 Total Sales
-
William Brown

Seller's Agent in 2020
William Brown
Keller Williams Realty
(302) 381-4513
1 in this area
224 Total Sales
-
Jay Doaty

Buyer's Agent in 2020
Jay Doaty
Coastal Resort Sales and Rent
(484) 794-1263
2 in this area
105 Total Sales
Map
Source: Bright MLS
MLS Number: MDWC2004958
APN: 14-129636
- 0 Sheppards Crossing
- 36555 Sheppards Crossing Rd
- 38096 Parker Rd
- 8733 Bethel Rd
- Build On Your Lot
- Build On Your Lot
- Build On Your Lot
- Build On Your Lot
- Build On Your Lot
- Build On Your Lot
- Build On Your Lot
- Build On Your Lot
- Build On Your Lot
- Build On Your Lot
- Build On Your Lot
- Build On Your Lot
- Build On Your Lot
- Build On Your Lot
- Build On Your Lot
- Build On Your Lot
