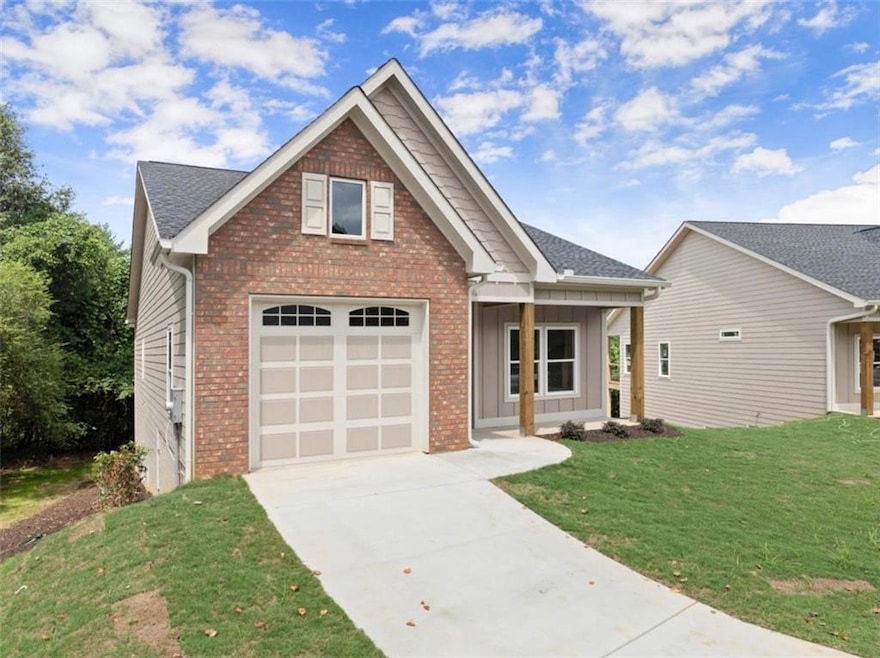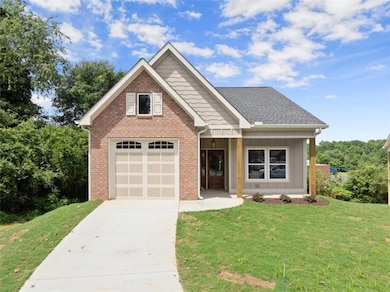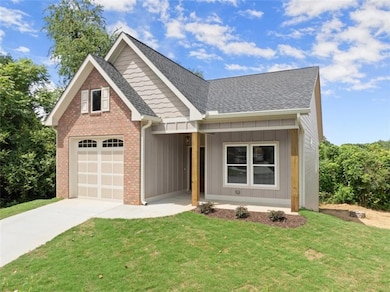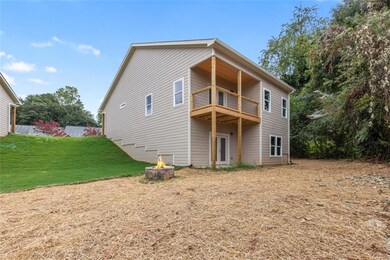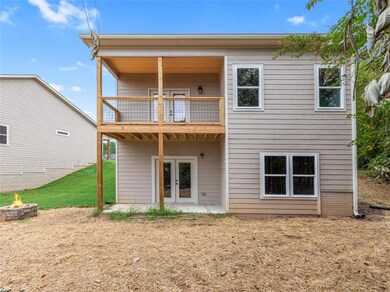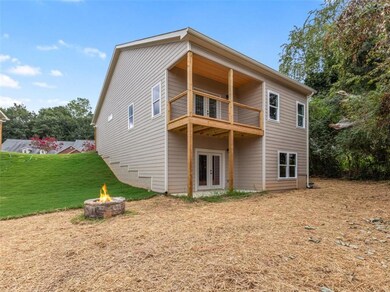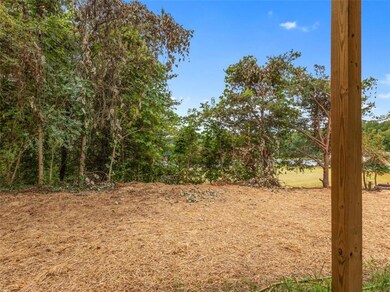93 Colonial Dr Cleveland, GA 30528
Estimated payment $2,175/month
Highlights
- New Construction
- View of Trees or Woods
- Vaulted Ceiling
- White County Middle School Rated A-
- Craftsman Architecture
- Great Room
About This Home
Experience modern, low-maintenance living in this newly constructed 2-bedroom, 2-bath home by Cowart's Construction, within the city limits of downtown Cleveland. This cozy getaway in the foothills of the beautiful Northeast Georgia Mountains is the best of both worlds offering private in-town living while minutes to trails, waterfalls, and the peace that only nature provides. This immaculately designed home offers an open floor plan with vaulted ceilings, upgraded finishes, granite countertops, and a cozy fireplace that adds warmth and character. The primary suite includes a luxurious tile shower, and a 1-car garage provides convenient main-level parking. An unfinished basement gives you flexibility-ideal for future living space, a workshop, or extra storage. Just a short walk to shops, dining, and entertainment, this home combines comfort, accessibility, and an unbeatable location. Don't miss your chance to enjoy easy living in the heart of Cleveland!
Listing Agent
Ward Properties of North Georgia, LLC License #450648 Listed on: 10/16/2025
Home Details
Home Type
- Single Family
Est. Annual Taxes
- $666
Year Built
- Built in 2025 | New Construction
Lot Details
- 0.28 Acre Lot
- Property fronts a private road
- Cul-De-Sac
- Front Yard
HOA Fees
- $15 Monthly HOA Fees
Parking
- Attached Garage
Home Design
- Craftsman Architecture
- Composition Roof
- Cement Siding
- Brick Front
- Concrete Perimeter Foundation
Interior Spaces
- 1-Story Property
- Vaulted Ceiling
- Gas Log Fireplace
- Double Pane Windows
- Great Room
- Views of Woods
- Unfinished Basement
- Basement Fills Entire Space Under The House
- Fire and Smoke Detector
Kitchen
- Microwave
- Dishwasher
- Kitchen Island
Flooring
- Ceramic Tile
- Vinyl
Bedrooms and Bathrooms
- 2 Main Level Bedrooms
- Walk-In Closet
- 2 Full Bathrooms
- Dual Vanity Sinks in Primary Bathroom
Laundry
- Laundry in Mud Room
- Laundry Room
Outdoor Features
- Rain Gutters
- Front Porch
Schools
- Jack P Nix Elementary School
- White County Middle School
- White County High School
Utilities
- Central Air
- Heat Pump System
- Underground Utilities
- 220 Volts
- Electric Water Heater
Community Details
- Colonial Trace Subdivision
Listing and Financial Details
- Home warranty included in the sale of the property
- Legal Lot and Block / / /
- Assessor Parcel Number C01C 074
Map
Home Values in the Area
Average Home Value in this Area
Property History
| Date | Event | Price | List to Sale | Price per Sq Ft |
|---|---|---|---|---|
| 10/16/2025 10/16/25 | For Sale | $399,900 | -- | $149 / Sq Ft |
Source: First Multiple Listing Service (FMLS)
MLS Number: 7668457
- 1 E Jarrard St
- 915 Holiness
- 0 Helen Hwy Unit 10640779
- 108 E Underwood St
- 0 W Kytle St Unit 10642796
- 145 Charles Dr
- 165 Jackson Heights Unit 1
- 171 Jackson Heights Unit 2
- 171 Jackson Heights
- 177 Jackson Heights
- 183 Jackson Heights Unit 4
- 183 Jackson Heights
- 189 Jackson Heights
- 189 Jackson Heights Unit 5
- 201 Jackson Heights Unit 7
- 213 Jackson Heights
- 53 Jackson Cir
- 62 North Ave
- LOT 2 Helipad Rd
- 438 LOT B Dixon Dr
- 47 Wanda St Unit B
- 58-74 Wanda Dr
- 106 Ridgewood Dr
- 43 Barker Trail Rd
- 407 Pless Rd Unit C
- 1379 Sam Craven Rd
- 1560 Grindle Bridge Rd
- 40 Kuvasz Weg Unit B
- 99 Strawberry Ln
- 342 Grindle Brothers Rd
- 309 Fowler Creek Dr
- 2385 Porter Springs Rd
- 584 Mountain Ridge Dr
- 83 Crabapple Ridge
- 144 Shenandoah Ln
- 30 Rustin Ridge
- 235 Yahoola Rd
- 4000 Peaks Cir
- 210 Porter St
- 215 Stephens St
