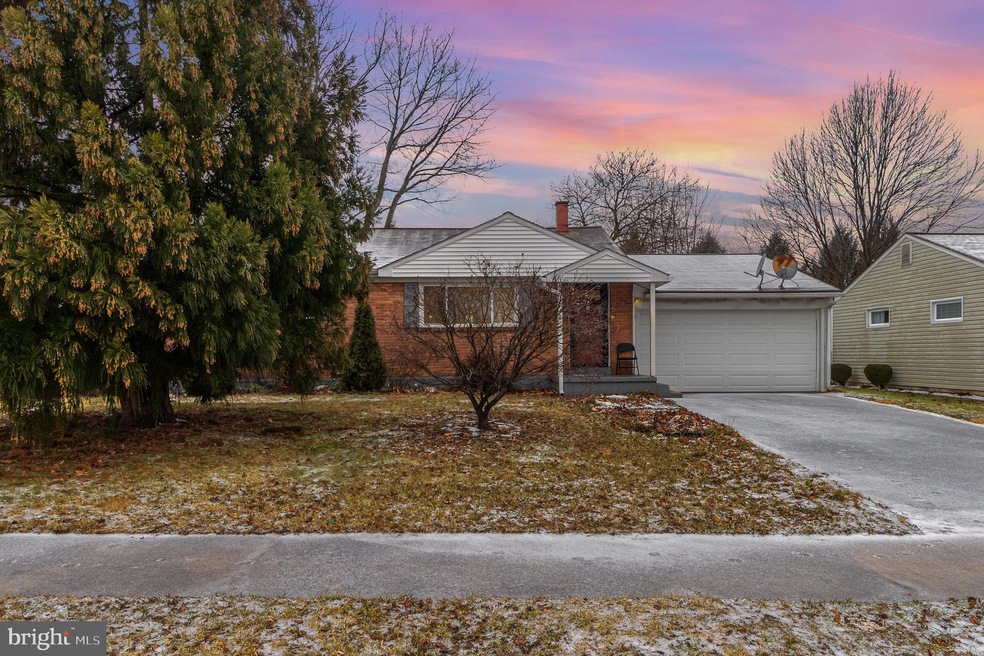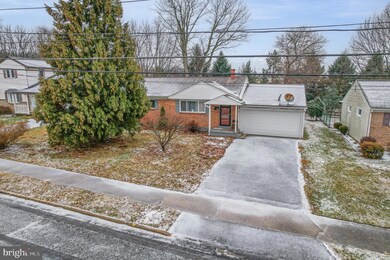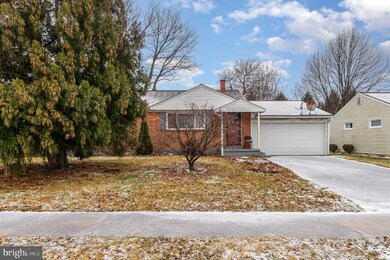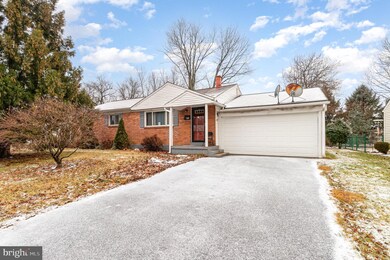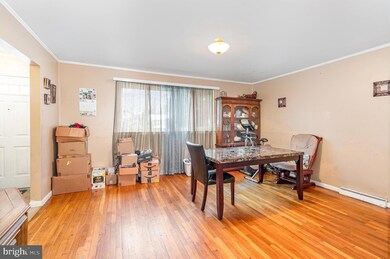
93 Kensington Dr Camp Hill, PA 17011
Lower Allen Township NeighborhoodHighlights
- Rambler Architecture
- 2 Car Attached Garage
- Forced Air Heating and Cooling System
- No HOA
- Solar Water Heater
- Hot Water Heating System
About This Home
As of July 2025Welcome to this charming brick ranch home located in a quiet and convenient neighborhood situated on a very quiet street. This 3-bedroom, 1.5-bath, 2-car garage, property is perfect for buyers looking for a home with great potential and an opportunity to add their personal touch to earn some continued sweat equity. While some cosmetic updates are needed, several key improvements have already been made, including the new furnace installed in 2019, along with newer appliances & a newer garage door. Inside, the home features a very spacious layout, including an open kitchen and family room with a cozy corner fireplace, perfect for gathering with loved ones. Step out on to the large deck overlooking the outdoor space that is equally appealing, with a large, level yard that includes mature trees, mature landscaping and a spacious storage shed. Whether you’re entertaining guests or enjoying a quiet evening, this outdoor space provides the ideal setting. Conveniently located near shopping, dining, and schools, this home combines suburban comfort with endless possibilities and ease of lifestyle. This home is ready for new owners to create and design this home to make it their own. Schedule your showing today and see the potential this home has to offer!
Last Agent to Sell the Property
Berkshire Hathaway HomeServices Homesale Realty License #RS292802 Listed on: 02/07/2025

Home Details
Home Type
- Single Family
Est. Annual Taxes
- $3,094
Year Built
- Built in 1959
Lot Details
- 9,583 Sq Ft Lot
- Level Lot
Parking
- 2 Car Attached Garage
- Garage Door Opener
Home Design
- Rambler Architecture
- Brick Exterior Construction
- Block Foundation
- Fiberglass Roof
- Asphalt Roof
- Vinyl Siding
- Stick Built Home
Interior Spaces
- 1,535 Sq Ft Home
- Property has 1 Level
- Wood Burning Fireplace
- Crawl Space
Bedrooms and Bathrooms
- 3 Main Level Bedrooms
Eco-Friendly Details
- Solar Water Heater
Schools
- Allen Middle School
- Cedar Cliff High School
Utilities
- Forced Air Heating and Cooling System
- Hot Water Heating System
- Natural Gas Water Heater
Community Details
- No Home Owners Association
- Country & Town Homes Subdivision
Listing and Financial Details
- Tax Lot 5
- Assessor Parcel Number 13-25-0022-051
Ownership History
Purchase Details
Home Financials for this Owner
Home Financials are based on the most recent Mortgage that was taken out on this home.Purchase Details
Home Financials for this Owner
Home Financials are based on the most recent Mortgage that was taken out on this home.Purchase Details
Home Financials for this Owner
Home Financials are based on the most recent Mortgage that was taken out on this home.Similar Homes in Camp Hill, PA
Home Values in the Area
Average Home Value in this Area
Purchase History
| Date | Type | Sale Price | Title Company |
|---|---|---|---|
| Deed | $225,000 | None Listed On Document | |
| Warranty Deed | $149,900 | -- | |
| Warranty Deed | $156,000 | -- |
Mortgage History
| Date | Status | Loan Amount | Loan Type |
|---|---|---|---|
| Open | $750,000 | Credit Line Revolving | |
| Previous Owner | $184,800 | New Conventional | |
| Previous Owner | $3,305 | FHA | |
| Previous Owner | $147,184 | FHA | |
| Previous Owner | $132,000 | Adjustable Rate Mortgage/ARM | |
| Previous Owner | $154,314 | FHA | |
| Previous Owner | $153,211 | New Conventional |
Property History
| Date | Event | Price | Change | Sq Ft Price |
|---|---|---|---|---|
| 07/11/2025 07/11/25 | Sold | $325,000 | +3.2% | $212 / Sq Ft |
| 05/26/2025 05/26/25 | Pending | -- | -- | -- |
| 05/23/2025 05/23/25 | For Sale | $314,900 | +40.0% | $205 / Sq Ft |
| 03/28/2025 03/28/25 | Sold | $225,000 | -2.2% | $147 / Sq Ft |
| 02/11/2025 02/11/25 | Pending | -- | -- | -- |
| 02/07/2025 02/07/25 | For Sale | $230,000 | +53.4% | $150 / Sq Ft |
| 03/29/2013 03/29/13 | Sold | $149,900 | -5.1% | $98 / Sq Ft |
| 01/26/2013 01/26/13 | Pending | -- | -- | -- |
| 06/25/2012 06/25/12 | For Sale | $158,000 | -- | $103 / Sq Ft |
Tax History Compared to Growth
Tax History
| Year | Tax Paid | Tax Assessment Tax Assessment Total Assessment is a certain percentage of the fair market value that is determined by local assessors to be the total taxable value of land and additions on the property. | Land | Improvement |
|---|---|---|---|---|
| 2025 | $3,290 | $155,300 | $33,000 | $122,300 |
| 2024 | $3,145 | $155,300 | $33,000 | $122,300 |
| 2023 | $3,016 | $155,300 | $33,000 | $122,300 |
| 2022 | $2,968 | $155,300 | $33,000 | $122,300 |
| 2021 | $2,901 | $155,300 | $33,000 | $122,300 |
| 2020 | $2,843 | $155,300 | $33,000 | $122,300 |
| 2019 | $2,646 | $155,300 | $33,000 | $122,300 |
| 2018 | $2,577 | $155,300 | $33,000 | $122,300 |
| 2017 | $2,442 | $155,300 | $33,000 | $122,300 |
| 2016 | -- | $155,300 | $33,000 | $122,300 |
| 2015 | -- | $155,300 | $33,000 | $122,300 |
| 2014 | -- | $155,300 | $33,000 | $122,300 |
Agents Affiliated with this Home
-
Tony Segin
T
Seller's Agent in 2025
Tony Segin
BrokersRealty.com-Harrisburg Regional Office
(717) 343-8877
2 in this area
35 Total Sales
-
Darius Ramsey

Seller's Agent in 2025
Darius Ramsey
Berkshire Hathaway HomeServices Homesale Realty
(717) 903-7008
2 in this area
167 Total Sales
-
JAMES RHOADS

Seller Co-Listing Agent in 2025
JAMES RHOADS
Berkshire Hathaway HomeServices Homesale Realty
(717) 448-9697
3 in this area
122 Total Sales
-
Josh Le

Buyer's Agent in 2025
Josh Le
Coldwell Banker Realty
(717) 607-1234
-
M
Seller's Agent in 2013
MARK YON
Better Homes and Gardens Real Estate Capital Area
Map
Source: Bright MLS
MLS Number: PACB2038684
APN: 13-25-0022-051
- 100 Lark Meadows Dr Unit COVINGTON
- 100 Lark Meadows Dr Unit HAWTHORNE
- 100 Lark Meadows Dr Unit ADDISON
- 100 Lark Meadows Dr Unit ANDREWS
- 100 Lark Meadows Dr Unit DEVONSHIRE
- 4125 Leroy Dr
- 4123 Leroy Dr
- 5110 Maple Leaf Ct
- 3137 Overlook Dr
- 3103 Overlook Dr
- 3105 Overlook Dr
- 3125 Overlook Dr
- 3114 Overlook Dr
- 3121 Overlook Dr
- 3139 Overlook Dr
- 4121 Leroy
- 3111 Overlook Dr
- 5133 Kylock Rd
- 3115 Trow St
- 3123 Herr St
