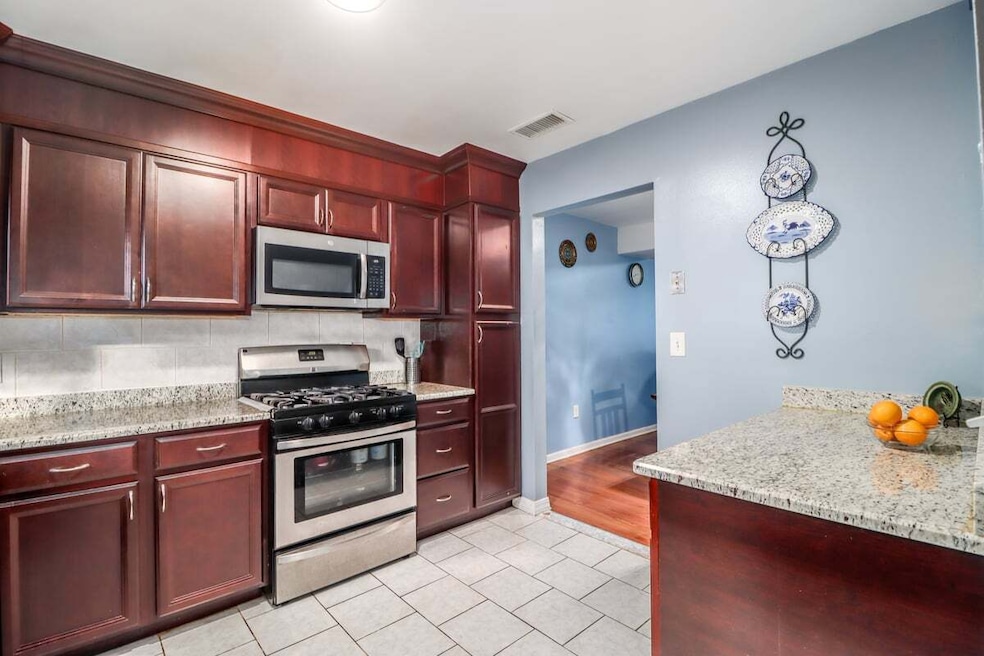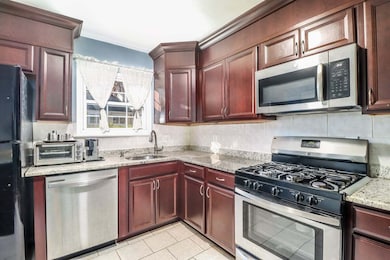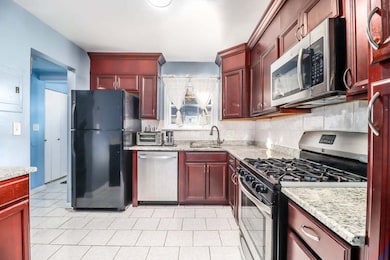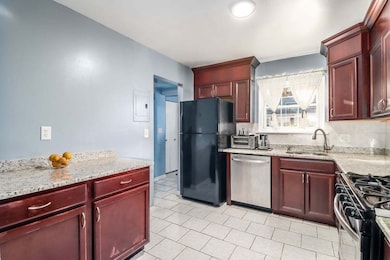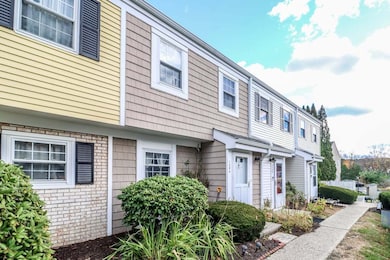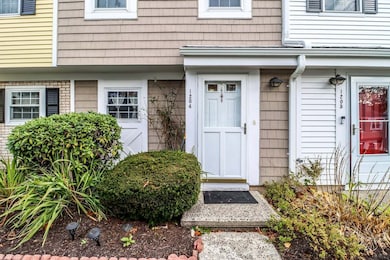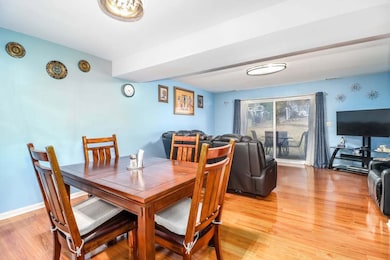93 Park Ave Unit 1204 Danbury, CT 06810
Estimated payment $2,301/month
Highlights
- In Ground Pool
- Clubhouse
- Property is near public transit
- Open Floorplan
- Deck
- Attic
About This Home
Fabulous, Move-in Ready, 2-Bedroom Townhouse in the Heart of Danbury! This well-maintained 2-bedroom, 1.5-bath townhouse offers comfort, convenience, and easy living in a centrally located Danbury community. The main level features an inviting open layout with engineered hardwood floors. The modern kitchen offers granite countertops, dark wood cabinets, a gas stainless steel range and tile flooring. There is also a separate counter with storage offering ideal space for cooking prep. The dining area is large enough for table and six chairs and flows effortlessly to the spacious living room that opens to an outdoor deck overlooking the grassy lawn. Upstairs, both bedrooms feature engineered hardwood flooring. The primary bedroom includes sliders to a private upper-level deck perfect for relaxing with a view. An updated Jack-and-Jill full bathroom and a convenient laundry closet complete the second floor, + attic for additional storage. Village Square is a friendly community offering a pool + clubhouse. Low common charges include water and sewer! The unit includes one assigned parking space with plenty of additional visitor parking available + extra separate storage. Located across from Park Avenue Elementary and just minutes to I-84, Route 7, Danbury Fair Mall, and the NY border makes this spot ideal for commuters and anyone seeking a convenient yet neighborhood-style setting. Move right in and enjoy comfortable, low-maintenance living in a fantastic location.
Listing Agent
Blackstone Properties of CT Brokerage Phone: (203) 240-5877 License #REB.0790928 Listed on: 11/08/2025
Townhouse Details
Home Type
- Townhome
Est. Annual Taxes
- $3,761
Year Built
- Built in 1974
HOA Fees
- $305 Monthly HOA Fees
Home Design
- Frame Construction
- Aluminum Siding
Interior Spaces
- 1,160 Sq Ft Home
- Open Floorplan
Kitchen
- Gas Cooktop
- Microwave
- Dishwasher
Bedrooms and Bathrooms
- 2 Bedrooms
Laundry
- Dryer
- Washer
Attic
- Storage In Attic
- Pull Down Stairs to Attic
Parking
- 1 Parking Space
- Parking Deck
- Guest Parking
- Visitor Parking
Outdoor Features
- In Ground Pool
- Deck
Location
- Property is near public transit
- Property is near shops
- Property is near a bus stop
Schools
- Danbury High School
Utilities
- Central Air
- Gas Available at Street
Listing and Financial Details
- Assessor Parcel Number 76200
Community Details
Overview
- Association fees include grounds maintenance, trash pickup, snow removal, water, sewer, property management, pest control, pool service
- 131 Units
- Property managed by RRS
Amenities
- Public Transportation
- Clubhouse
Recreation
- Community Pool
Pet Policy
- Pets Allowed
Map
Home Values in the Area
Average Home Value in this Area
Property History
| Date | Event | Price | List to Sale | Price per Sq Ft |
|---|---|---|---|---|
| 11/08/2025 11/08/25 | For Sale | $320,000 | -- | $276 / Sq Ft |
Source: SmartMLS
MLS Number: 24138941
- 93 Park Ave Unit 1307
- 93 Park Ave Unit 1704
- 95 Park Ave Unit 14
- 81 Park Ave Unit 605
- 16 Fairview Dr Unit 3
- 51 Park Ave Unit 2-51
- 51 Park Ave Unit 3-15
- 79 W Wooster St
- 40 Park Ave
- 25 Crofut St
- 78 Lee Ave Unit 1
- 24 Lake Ave
- 29 William St
- 136 Deer Hill Ave Unit 11
- 30 Myrtle Ave
- 67 Garfield Ave
- 32 Spring St
- 81 Deer Hill Ave
- 139 Westville Ave
- 62 Davis St
- 73 Park Ave Unit 504
- 113 Park Ave Unit 10
- 32 Oil Mill Rd Unit 22
- 14B Division St Unit 2
- 4 Division St Unit 6
- 22 Dr Aaron Samuels Blvd Unit 2
- 31 Lake Ave Unit 2
- 38 Wooster Heights
- 13 Doctor Aaron B Samuels Blvd Unit 2
- 4 Orchard St Unit 2
- 40 William St
- 19 Dartmouth Ln
- 130 Deer Hill Ave Unit B12
- 26 Roger Ave
- 7 New St Unit 300
- 41 Grand St Unit 102
- 41 Grand St Unit 101
- 3 Bergh St Unit 3
- 1 Kennedy Ave
- 163 South St Unit 85
