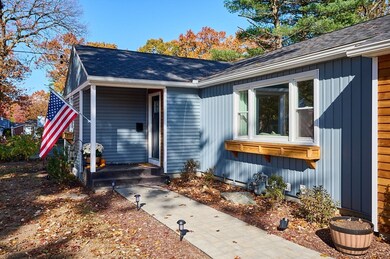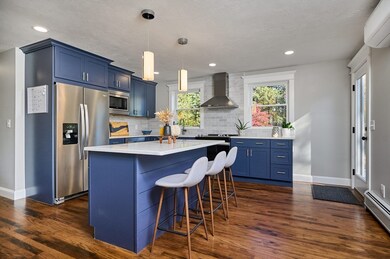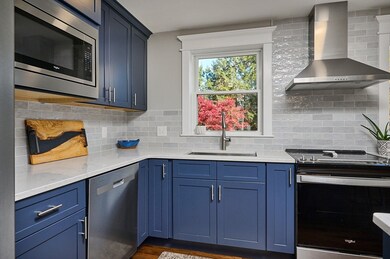
93 Pittroff Ave South Hadley, MA 01075
Highlights
- Deck
- Wood Flooring
- No HOA
- Ranch Style House
- Solid Surface Countertops
- Stainless Steel Appliances
About This Home
As of December 2024This BEAUTIFULLY REMODELED 1300+ sq ft ranch style home will impress from the moment you pull up and view the attractive facade w/its modern look vinyl siding w/attractive wood accents. Step inside and be wowed by the GORGEOUS kitchen w/quartz countertops, custom cabinetry, center island, tiled backsplash, SS appliances, recessed & pendant lighting and is nicely open to the stylish living room featuring an attractive fireplace w/built-ins, recessed lighting and large picture window. The must see bathroom features a double bowl vanity w/quartz countertop, laundry and a SPECTACULAR tiled shower w/glass door & rain shower head. Exterior features a new front paver walkway, 1 car attached garage w/new door & opener and a spacious rear yard w/12X12 rear deck & fire pit area. Other updates include a new roof, new windows, new h/w floors throughout, new exterior doors, a freshly painted interior and a brand new mini-split system for heat & air plus the natural gas fhw system is still in place
Home Details
Home Type
- Single Family
Est. Annual Taxes
- $3,335
Year Built
- Built in 1962
Lot Details
- 0.44 Acre Lot
- Property is zoned RA2
Parking
- 1 Car Attached Garage
- Garage Door Opener
- Driveway
- Open Parking
- Off-Street Parking
Home Design
- Ranch Style House
- Block Foundation
- Frame Construction
- Shingle Roof
Interior Spaces
- 1,334 Sq Ft Home
- Wainscoting
- Ceiling Fan
- Recessed Lighting
- Decorative Lighting
- Picture Window
- Living Room with Fireplace
Kitchen
- Range<<rangeHoodToken>>
- <<microwave>>
- Dishwasher
- Stainless Steel Appliances
- Kitchen Island
- Solid Surface Countertops
Flooring
- Wood
- Ceramic Tile
Bedrooms and Bathrooms
- 3 Bedrooms
- 1 Full Bathroom
- Double Vanity
Laundry
- Laundry on main level
- Dryer
- Washer
Partially Finished Basement
- Basement Fills Entire Space Under The House
- Interior Basement Entry
- Block Basement Construction
Outdoor Features
- Bulkhead
- Deck
- Rain Gutters
Utilities
- Ductless Heating Or Cooling System
- Heating System Uses Natural Gas
- Baseboard Heating
- 100 Amp Service
- Gas Water Heater
Community Details
- No Home Owners Association
Listing and Financial Details
- Tax Block 0094
- Assessor Parcel Number 3061870
Ownership History
Purchase Details
Home Financials for this Owner
Home Financials are based on the most recent Mortgage that was taken out on this home.Purchase Details
Similar Homes in South Hadley, MA
Home Values in the Area
Average Home Value in this Area
Purchase History
| Date | Type | Sale Price | Title Company |
|---|---|---|---|
| Deed | $460,000 | None Available | |
| Deed | -- | -- |
Mortgage History
| Date | Status | Loan Amount | Loan Type |
|---|---|---|---|
| Open | $414,000 | Purchase Money Mortgage | |
| Previous Owner | $194,000 | Adjustable Rate Mortgage/ARM |
Property History
| Date | Event | Price | Change | Sq Ft Price |
|---|---|---|---|---|
| 07/13/2025 07/13/25 | Pending | -- | -- | -- |
| 06/18/2025 06/18/25 | For Sale | $499,000 | +8.5% | $374 / Sq Ft |
| 12/20/2024 12/20/24 | Sold | $460,000 | +4.6% | $345 / Sq Ft |
| 11/05/2024 11/05/24 | Pending | -- | -- | -- |
| 10/28/2024 10/28/24 | For Sale | $439,900 | +107.5% | $330 / Sq Ft |
| 12/15/2022 12/15/22 | Sold | $212,000 | +25.4% | $159 / Sq Ft |
| 01/06/2022 01/06/22 | Pending | -- | -- | -- |
| 12/29/2021 12/29/21 | For Sale | $169,000 | -- | $127 / Sq Ft |
Tax History Compared to Growth
Tax History
| Year | Tax Paid | Tax Assessment Tax Assessment Total Assessment is a certain percentage of the fair market value that is determined by local assessors to be the total taxable value of land and additions on the property. | Land | Improvement |
|---|---|---|---|---|
| 2025 | $3,356 | $210,700 | $116,300 | $94,400 |
| 2024 | $3,335 | $200,300 | $108,700 | $91,600 |
| 2023 | $5,026 | $286,400 | $98,800 | $187,600 |
| 2022 | $4,810 | $260,300 | $98,800 | $161,500 |
| 2021 | $4,739 | $243,500 | $92,200 | $151,300 |
| 2020 | $4,107 | $233,400 | $92,200 | $141,200 |
| 2019 | $4,411 | $218,900 | $87,800 | $131,100 |
| 2018 | $4,243 | $212,900 | $85,100 | $127,800 |
| 2017 | $4,102 | $203,900 | $85,100 | $118,800 |
| 2016 | $4,034 | $203,200 | $85,100 | $118,100 |
| 2015 | $3,831 | $197,700 | $82,800 | $114,900 |
Agents Affiliated with this Home
-
Liane Sikes
L
Seller's Agent in 2025
Liane Sikes
Lock and Key Realty Inc.
(413) 225-4228
5 in this area
40 Total Sales
-
Brian Jarrett
B
Seller's Agent in 2024
Brian Jarrett
Taylor Agency
(413) 527-3375
2 in this area
127 Total Sales
-
Megan Conner Dragon

Seller's Agent in 2022
Megan Conner Dragon
Taylor Agency
(413) 222-9091
2 in this area
95 Total Sales
Map
Source: MLS Property Information Network (MLS PIN)
MLS Number: 73306934
APN: SHAD-000029-000094
- 40 Wildwood Ln
- 0 Mckinley Ave Unit 73325028
- 13 W Cornell St
- 4 Lyman Terrace
- 513 Newton St
- 11 Hildreth Ave
- 171 Pine Grove Dr
- 318 Newton St
- 84 Pine Grove Dr
- 4 Pine Grove Dr
- 540 Granby Rd Unit 2
- 540 Granby Rd Unit 74D
- 540 Granby Rd Unit 109
- 99 Granby Rd
- 33 Pershing Ave
- 2 Bunker Hill
- 150 Lyman St
- 606 Granby Rd
- 18 Hollywood St
- 48 Hillside Ave






