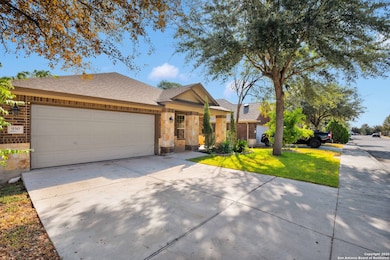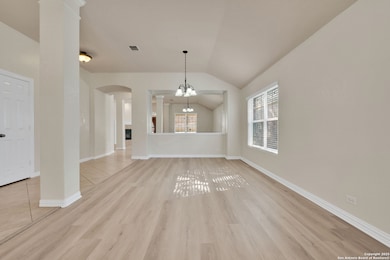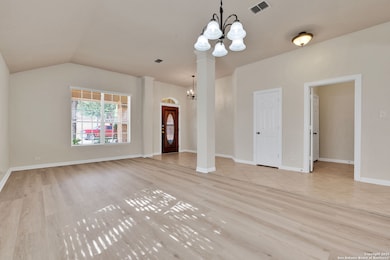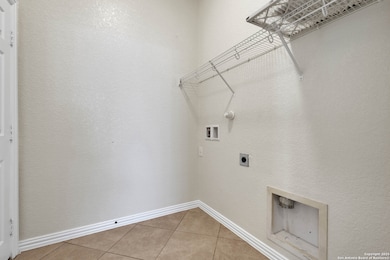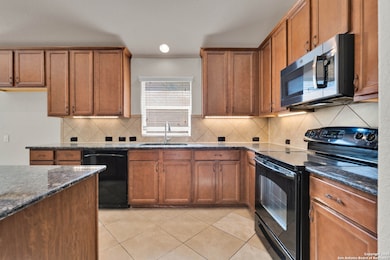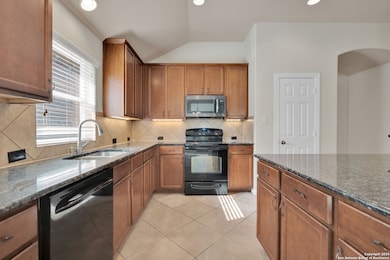930 Bar z Ranch San Antonio, TX 78245
Weston Oaks Neighborhood
3
Beds
2
Baths
2,122
Sq Ft
6,621
Sq Ft Lot
Highlights
- Deck
- Ceramic Tile Flooring
- Water Softener is Owned
- Covered Patio or Porch
- Central Heating and Cooling System
- Ceiling Fan
About This Home
Welcome to 930 Bar Z Ranch, a beautiful 3-bedroom, 2-bath home in the desirable Weston Oaks community on San Antonio's far west side. This 2,122 sqft residence offers open-concept living, a modern kitchen, and a private backyard perfect for relaxing or entertaining. Enjoy access to community amenities including a pool and park, all while being minutes from top-rated NISD schools, shopping, and dining.
Home Details
Home Type
- Single Family
Year Built
- Built in 2012
Lot Details
- 6,621 Sq Ft Lot
- Fenced
Parking
- 2 Car Garage
Home Design
- Brick Exterior Construction
- Composition Roof
Interior Spaces
- 2,122 Sq Ft Home
- 1-Story Property
- Ceiling Fan
- Window Treatments
- Living Room with Fireplace
- Washer Hookup
Kitchen
- Stove
- Dishwasher
Flooring
- Carpet
- Ceramic Tile
- Vinyl
Bedrooms and Bathrooms
- 3 Bedrooms
- 2 Full Bathrooms
Outdoor Features
- Deck
- Covered Patio or Porch
Utilities
- Central Heating and Cooling System
- Water Softener is Owned
Community Details
- Weston Oaks Subdivision
Listing and Financial Details
- Assessor Parcel Number 043592180370
Map
Source: San Antonio Board of REALTORS®
MLS Number: 1919241
APN: 04359-218-0370
Nearby Homes
- 807 Swenson Ranch
- 12231 Old Gage Ranch
- 12335 Fort Anderson
- 1026 Faith Ranch
- 12335 Fort Duncan
- 12331 Fort Anderson
- 12327 Fort Anderson
- 1002 Faith Ranch
- 812 Fort Stockton
- Plan Newport at Weston Oaks
- Plan Middleton at Weston Oaks
- Plan Denton at Weston Oaks
- Plan Redford at Weston Oaks
- Plan Panamera at Weston Oaks
- Plan Cambridge at Weston Oaks
- Plan Bentley at Weston Oaks
- Plan Amberley at Weston Oaks
- Plan Davenport at Weston Oaks
- 806 Fort Stockton
- 907 Ranch Falls
- 12306 Fort Travis
- 938 Quemada Ranch
- 12616 Brite Ranch
- 12327 Fort Chadborne
- 522 Fort Apache
- 12303 Fort Chadborne
- 642 Fort Concho
- 434 Tequila Ranch
- 426 Tequila Ranch
- 12522 Kava Knoll
- 415 Mallow Grove
- 12138 Sapphire River
- 12145 Pearl Jubilee
- 1417 Arcadian Lily
- 12707 Gold Spaniard
- 302 Coriander Bend
- 1519 Argon Way
- 760 Fort Leonard
- 12410 Penny Royale
- 12227 Fm1957

