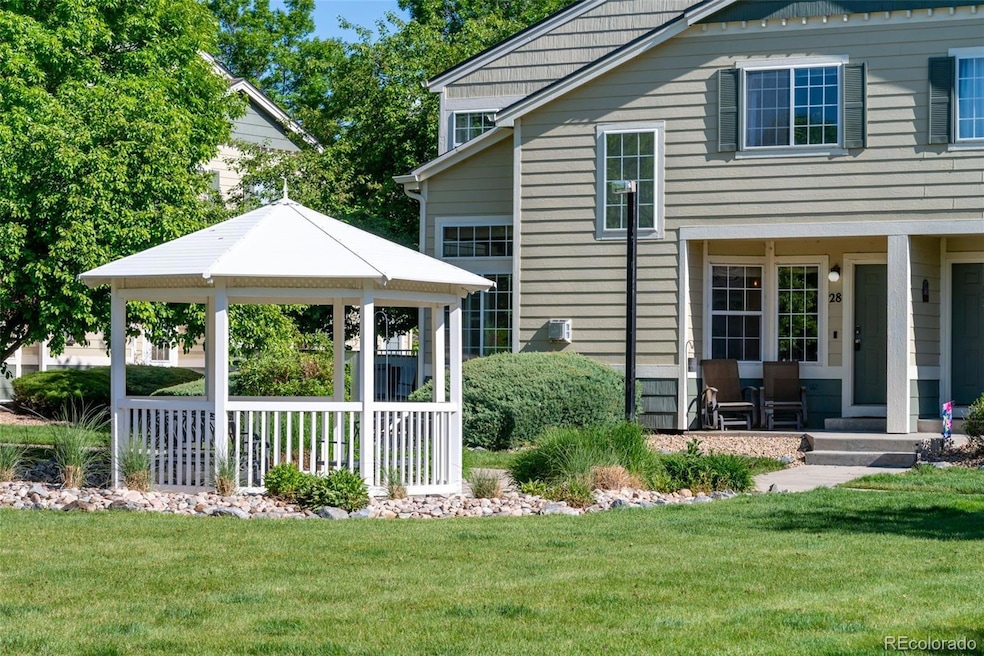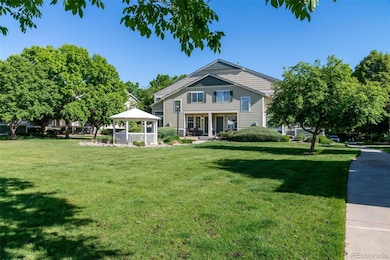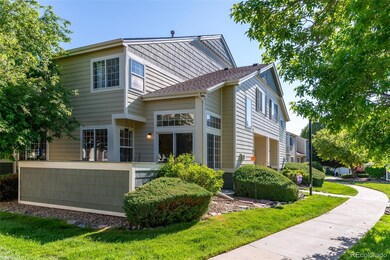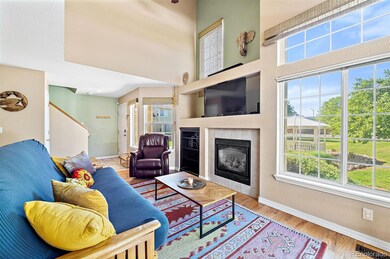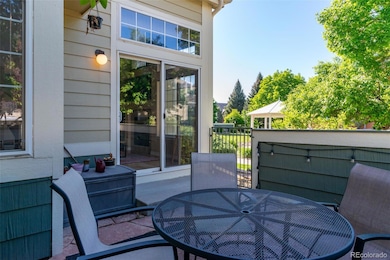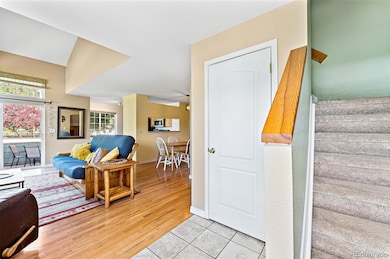
930 Button Rock Dr Unit E28 Longmont, CO 80504
East Side NeighborhoodHighlights
- Primary Bedroom Suite
- Open Floorplan
- Wood Flooring
- Fall River Elementary School Rated A-
- Contemporary Architecture
- End Unit
About This Home
As of July 2025Welcome to this beautifully designed end-unit townhouse, where comfort meets convenience in a prime location. Nestled beside a serene park and a charming gazebo, this bright and airy home is filled with natural light and features soaring ceilings throughout.
The spacious open floor plan flows seamlessly from the living area—centered around a cozy fireplace—into a dedicated dining space and the kitchen, which boasts large windows, updated appliances, and generous cabinet storage. Just off the kitchen, a private patio offers the perfect setting for outdoor dining and entertaining, surrounded by peaceful greenery.
Upstairs, the expansive primary suite provides a tranquil retreat with an ensuite bathroom, while a second well-sized bedroom completes the upper level.
The fully finished basement offers outstanding flexibility, complete with a bathroom featuring a walk-in shower, a laundry area, and ample storage. Thanks to an egress window, this space can easily serve as a third bedroom, home office, playroom, gym, or a combination of your needs.
Additional features include central A/C for year-round comfort, one garage space plus an assigned parking spot, and the option to include furnishings for a truly move-in-ready experience.
Don’t miss your chance to own this thoughtfully appointed townhouse in a scenic and convenient location—just minutes from Union Reservoir, where you can enjoy kayaking, paddleboarding, fishing, and other outdoor adventures.
Last Agent to Sell the Property
Compass Colorado, LLC - Boulder Brokerage Email: lauren.cotlar@compass.com,303-908-0051 License #100095904 Listed on: 05/22/2025

Co-Listed By
Other MLS Non-REcolorado
NON MLS PARTICIPANT Brokerage Email: lauren.cotlar@compass.com,303-908-0051
Townhouse Details
Home Type
- Townhome
Est. Annual Taxes
- $2,013
Year Built
- Built in 2000
Lot Details
- 1,198 Sq Ft Lot
- End Unit
- Property is Fully Fenced
- Private Yard
HOA Fees
- $292 Monthly HOA Fees
Parking
- 1 Car Garage
Home Design
- Contemporary Architecture
- Slab Foundation
- Frame Construction
- Composition Roof
Interior Spaces
- 2-Story Property
- Open Floorplan
- Furnished or left unfurnished upon request
- High Ceiling
- Ceiling Fan
- Gas Fireplace
- Double Pane Windows
- Window Treatments
- Living Room with Fireplace
- Dining Room
Kitchen
- Oven
- Cooktop
- Microwave
- Dishwasher
- Disposal
Flooring
- Wood
- Carpet
- Tile
Bedrooms and Bathrooms
- 3 Bedrooms
- Primary Bedroom Suite
Laundry
- Laundry Room
- Dryer
- Washer
Finished Basement
- Bedroom in Basement
- 1 Bedroom in Basement
- Basement Window Egress
Schools
- Fall River Elementary School
- Trail Ridge Middle School
- Skyline High School
Utilities
- Forced Air Heating and Cooling System
- Natural Gas Connected
- Phone Available
- Cable TV Available
Additional Features
- Energy-Efficient Windows
- Patio
- Ground Level
Listing and Financial Details
- Exclusions: Personal property aside from furniture negotiated in the contract.
- Assessor Parcel Number R0146170
Community Details
Overview
- Association fees include ground maintenance, snow removal, water
- Quail Crossing/Hammersmith Association, Phone Number (303) 980-0700
- Quail Crossing Subdivision
Recreation
- Park
Pet Policy
- Dogs and Cats Allowed
Ownership History
Purchase Details
Home Financials for this Owner
Home Financials are based on the most recent Mortgage that was taken out on this home.Purchase Details
Home Financials for this Owner
Home Financials are based on the most recent Mortgage that was taken out on this home.Similar Homes in Longmont, CO
Home Values in the Area
Average Home Value in this Area
Purchase History
| Date | Type | Sale Price | Title Company |
|---|---|---|---|
| Special Warranty Deed | $327,000 | Fidelity National Title | |
| Warranty Deed | $166,500 | Land Title Guarantee Company |
Mortgage History
| Date | Status | Loan Amount | Loan Type |
|---|---|---|---|
| Open | $327,250 | New Conventional | |
| Closed | $321,077 | FHA | |
| Previous Owner | $133,200 | Fannie Mae Freddie Mac | |
| Previous Owner | $153,947 | FHA | |
| Previous Owner | $153,422 | FHA |
Property History
| Date | Event | Price | Change | Sq Ft Price |
|---|---|---|---|---|
| 07/18/2025 07/18/25 | Sold | $425,000 | 0.0% | $257 / Sq Ft |
| 05/22/2025 05/22/25 | For Sale | $425,000 | +30.0% | $257 / Sq Ft |
| 09/12/2021 09/12/21 | Off Market | $327,000 | -- | -- |
| 12/03/2020 12/03/20 | Sold | $327,000 | 0.0% | $198 / Sq Ft |
| 11/03/2020 11/03/20 | Pending | -- | -- | -- |
| 10/16/2020 10/16/20 | For Sale | $327,000 | -- | $198 / Sq Ft |
Tax History Compared to Growth
Tax History
| Year | Tax Paid | Tax Assessment Tax Assessment Total Assessment is a certain percentage of the fair market value that is determined by local assessors to be the total taxable value of land and additions on the property. | Land | Improvement |
|---|---|---|---|---|
| 2025 | $2,013 | $24,281 | $3,306 | $20,975 |
| 2024 | $2,013 | $24,281 | $3,306 | $20,975 |
| 2023 | $1,986 | $21,045 | $3,645 | $21,085 |
| 2022 | $2,025 | $20,468 | $2,745 | $17,723 |
| 2021 | $2,052 | $21,057 | $2,824 | $18,233 |
| 2020 | $1,881 | $19,362 | $2,145 | $17,217 |
| 2019 | $1,851 | $19,362 | $2,145 | $17,217 |
| 2018 | $1,496 | $15,754 | $2,160 | $13,594 |
| 2017 | $1,476 | $17,416 | $2,388 | $15,028 |
| 2016 | $1,334 | $13,961 | $3,104 | $10,857 |
| 2015 | $1,272 | $11,725 | $2,706 | $9,019 |
| 2014 | $1,095 | $11,725 | $2,706 | $9,019 |
Agents Affiliated with this Home
-
Lauren Cotlar

Seller's Agent in 2025
Lauren Cotlar
Compass Colorado, LLC - Boulder
(303) 908-0051
1 in this area
37 Total Sales
-
O
Seller Co-Listing Agent in 2025
Other MLS Non-REcolorado
NON MLS PARTICIPANT
-
Gary Maggi

Buyer's Agent in 2025
Gary Maggi
RE/MAX Town and Country
(970) 692-2002
1 in this area
121 Total Sales
-
Marian Maggi

Buyer Co-Listing Agent in 2025
Marian Maggi
RE/MAX Town and Country
(970) 290-0908
1 in this area
49 Total Sales
-
Clove Berger

Seller's Agent in 2020
Clove Berger
milehimodern - Boulder
(303) 748-3381
4 in this area
72 Total Sales
-
E
Buyer's Agent in 2020
Elizabeth Pacini
8z Real Estate
Map
Source: REcolorado®
MLS Number: 6384232
APN: 1205364-23-028
- 930 Button Rock Dr Unit EE29
- 930 Button Rock Dr Unit J59
- 1611 Red Mountain Dr
- 330 High Point Dr Unit 104
- 1022 Morning Dove Dr
- 805 Summer Hawk Dr Unit B7
- 805 Summer Hawk Dr Unit 100
- 804 Summer Hawk Dr Unit 11304
- 804 Summer Hawk Dr Unit 3202
- 804 Summer Hawk Dr Unit 5105
- 804 Summer Hawk Dr Unit 105
- 804 Summer Hawk Dr
- 804 Summer Hawk Dr Unit 303
- 804 Summer Hawk Dr Unit 7301
- 804 Summer Hawk Dr Unit 1303
- 804 Summer Hawk Dr Unit 9106
- 1574 Goshawk Dr
- 1430 Bluefield Ave
- 1536 Goshawk Dr
- 1204 Ptarmigan Dr
