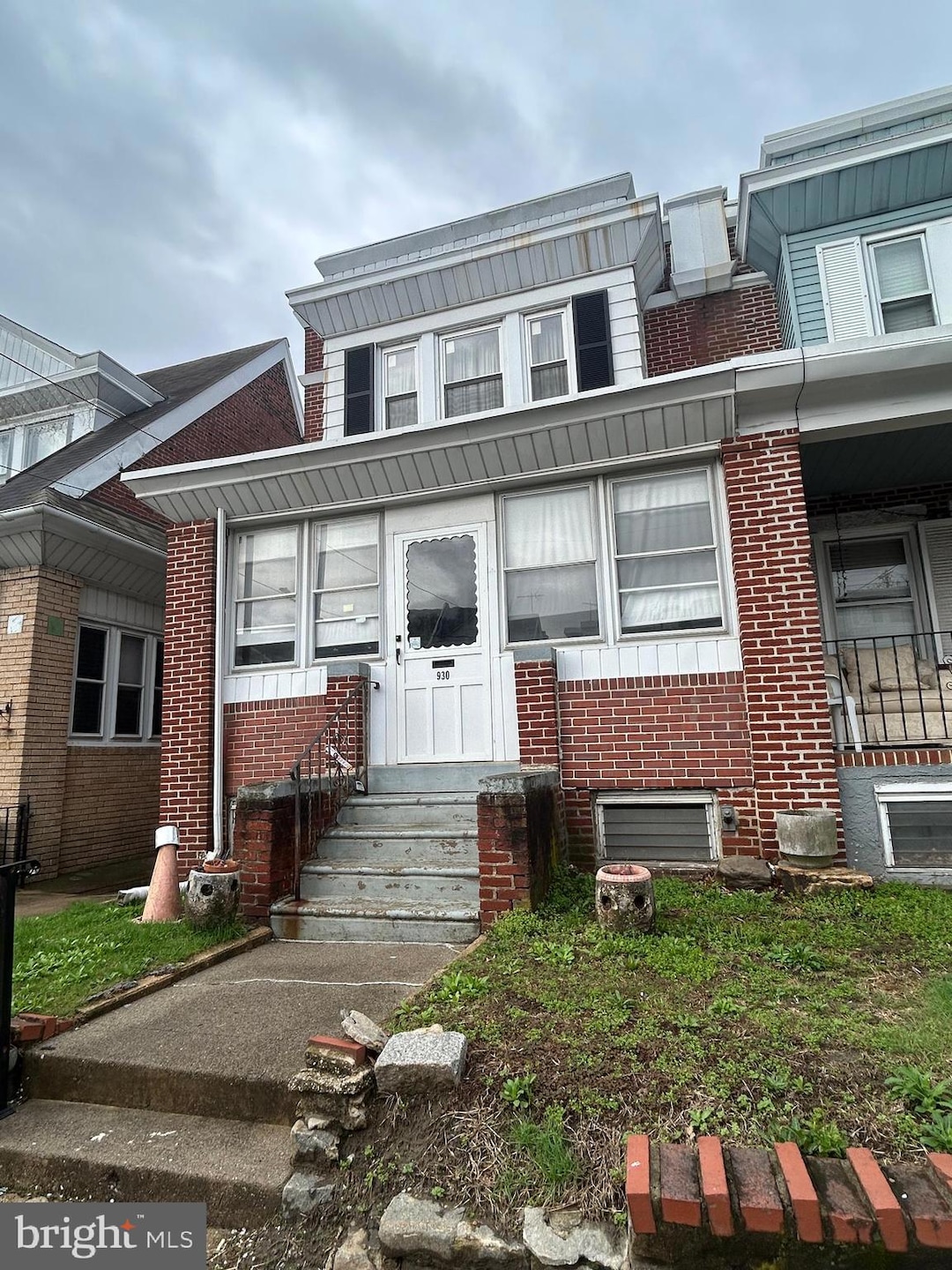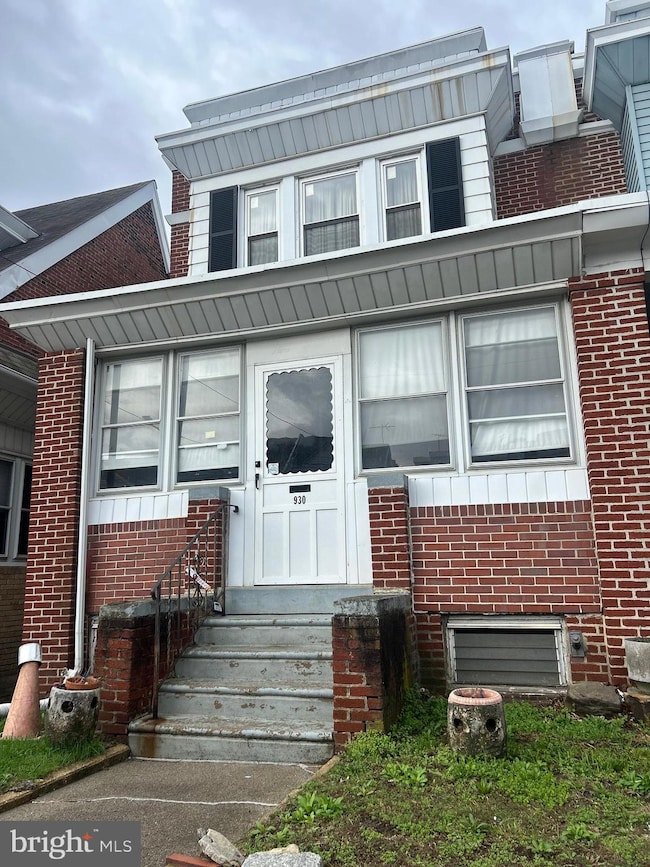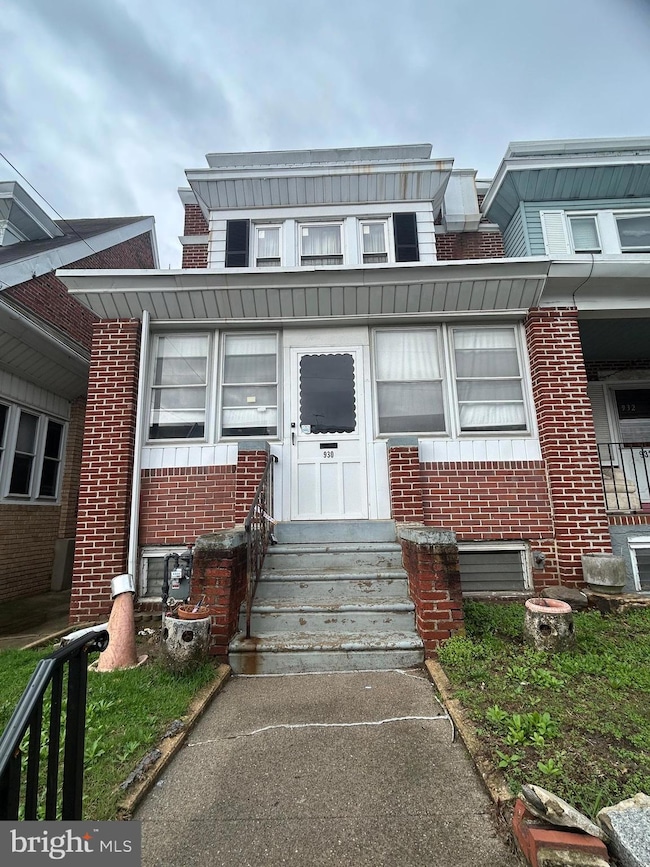
930 Mcdowell Ave Chester, PA 19013
Highlights
- Traditional Floor Plan
- Wood Flooring
- 90% Forced Air Heating System
- Straight Thru Architecture
- No HOA
About This Home
As of May 2025Excellent opportunity - great bones (almost all newer systems), but just needing some cosmetic TLC. This three bedroom, one bath town home is a great opportunity to add to your investment book or to convert from renting to buying and build instant equity. House is being sold completely as is with the contents. City inspection buyer responsibility.
Last Agent to Sell the Property
Fizzano Family of Associates LLC License #RS334031 Listed on: 04/04/2025
Townhouse Details
Home Type
- Townhome
Est. Annual Taxes
- $857
Year Built
- Built in 1920
Lot Details
- 1,742 Sq Ft Lot
- Lot Dimensions are 21.00 x 75.00
- Property is in average condition
Parking
- On-Street Parking
Home Design
- Straight Thru Architecture
- Traditional Architecture
- Brick Exterior Construction
- Rubber Roof
Interior Spaces
- 1,108 Sq Ft Home
- Property has 2 Levels
- Traditional Floor Plan
- Wood Flooring
- Electric Oven or Range
Bedrooms and Bathrooms
- 3 Bedrooms
- 1 Full Bathroom
Laundry
- Laundry on lower level
- Dryer
- Washer
Unfinished Basement
- Basement Fills Entire Space Under The House
- Drain
Schools
- Chester High School
Utilities
- Window Unit Cooling System
- 90% Forced Air Heating System
- Heating System Uses Oil
- 60 Gallon+ Natural Gas Water Heater
- Municipal Trash
Listing and Financial Details
- Tax Lot 850-000
- Assessor Parcel Number 49-05-00868-00
Community Details
Overview
- No Home Owners Association
- Chester City Subdivision
Pet Policy
- Pets Allowed
Ownership History
Purchase Details
Home Financials for this Owner
Home Financials are based on the most recent Mortgage that was taken out on this home.Purchase Details
Similar Homes in Chester, PA
Home Values in the Area
Average Home Value in this Area
Purchase History
| Date | Type | Sale Price | Title Company |
|---|---|---|---|
| Deed | $82,500 | Interstate Abstract | |
| Deed | $82,500 | Interstate Abstract | |
| Interfamily Deed Transfer | -- | -- |
Mortgage History
| Date | Status | Loan Amount | Loan Type |
|---|---|---|---|
| Previous Owner | $20,000 | Credit Line Revolving | |
| Previous Owner | $10,000 | Unknown |
Property History
| Date | Event | Price | Change | Sq Ft Price |
|---|---|---|---|---|
| 06/16/2025 06/16/25 | Price Changed | $1,800 | +5.9% | $2 / Sq Ft |
| 06/16/2025 06/16/25 | For Rent | $1,700 | 0.0% | -- |
| 05/08/2025 05/08/25 | Sold | $82,500 | +10.0% | $74 / Sq Ft |
| 04/07/2025 04/07/25 | Pending | -- | -- | -- |
| 04/04/2025 04/04/25 | For Sale | $75,000 | -- | $68 / Sq Ft |
Tax History Compared to Growth
Tax History
| Year | Tax Paid | Tax Assessment Tax Assessment Total Assessment is a certain percentage of the fair market value that is determined by local assessors to be the total taxable value of land and additions on the property. | Land | Improvement |
|---|---|---|---|---|
| 2024 | $809 | $29,660 | $6,040 | $23,620 |
| 2023 | $831 | $29,660 | $6,040 | $23,620 |
| 2022 | $846 | $29,660 | $6,040 | $23,620 |
| 2021 | $380 | $29,660 | $6,040 | $23,620 |
| 2020 | $72 | $13,120 | $3,780 | $9,340 |
| 2019 | $72 | $13,120 | $3,780 | $9,340 |
| 2018 | $73 | $13,120 | $0 | $0 |
| 2017 | $73 | $13,120 | $0 | $0 |
| 2016 | $72 | $13,120 | $0 | $0 |
| 2015 | $73 | $13,120 | $0 | $0 |
| 2014 | $73 | $13,120 | $0 | $0 |
Agents Affiliated with this Home
-
Kirk Waechter
K
Seller's Agent in 2025
Kirk Waechter
Prosperity Real Estate & Investment Services
(866) 327-7673
2 in this area
124 Total Sales
-
Amy Fizzano

Seller's Agent in 2025
Amy Fizzano
Fizzano Family of Associates LLC
(610) 368-5709
1 in this area
149 Total Sales
-
Jess Jones

Buyer's Agent in 2025
Jess Jones
Realty Mark Associates - KOP
(267) 469-0317
7 in this area
50 Total Sales
Map
Source: Bright MLS
MLS Number: PADE2087512
APN: 49-05-00868-00
- 936 Mcdowell Ave
- 1008 Mcdowell Ave
- 712 E 9th St
- 808 E 9th St
- 810 E 9th St
- 1028 Baldwin St
- 1018 Morton Ave
- 629 Green St
- 1100 Brown St
- 731 Caldwell St
- 1118 Thomas St
- 1124 Thomas St
- 1123 Hancock St
- 1125 Morton Ave
- 1009 Terrill St
- 1152 Walnut St
- 1103 Terrill St
- 1012 Potter St
- 950 Vauclain St
- 1116 Potter St


