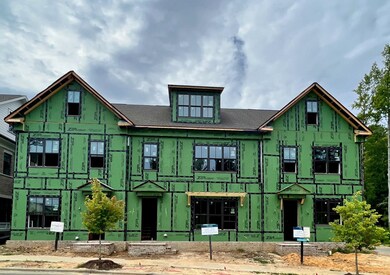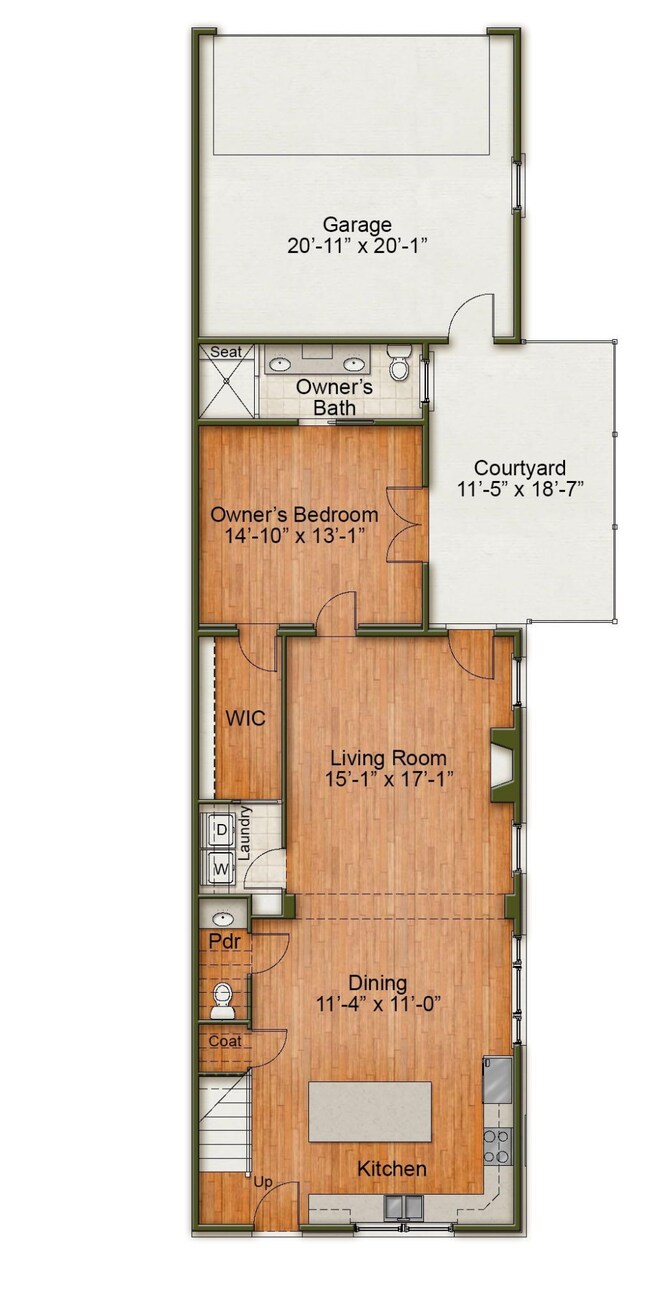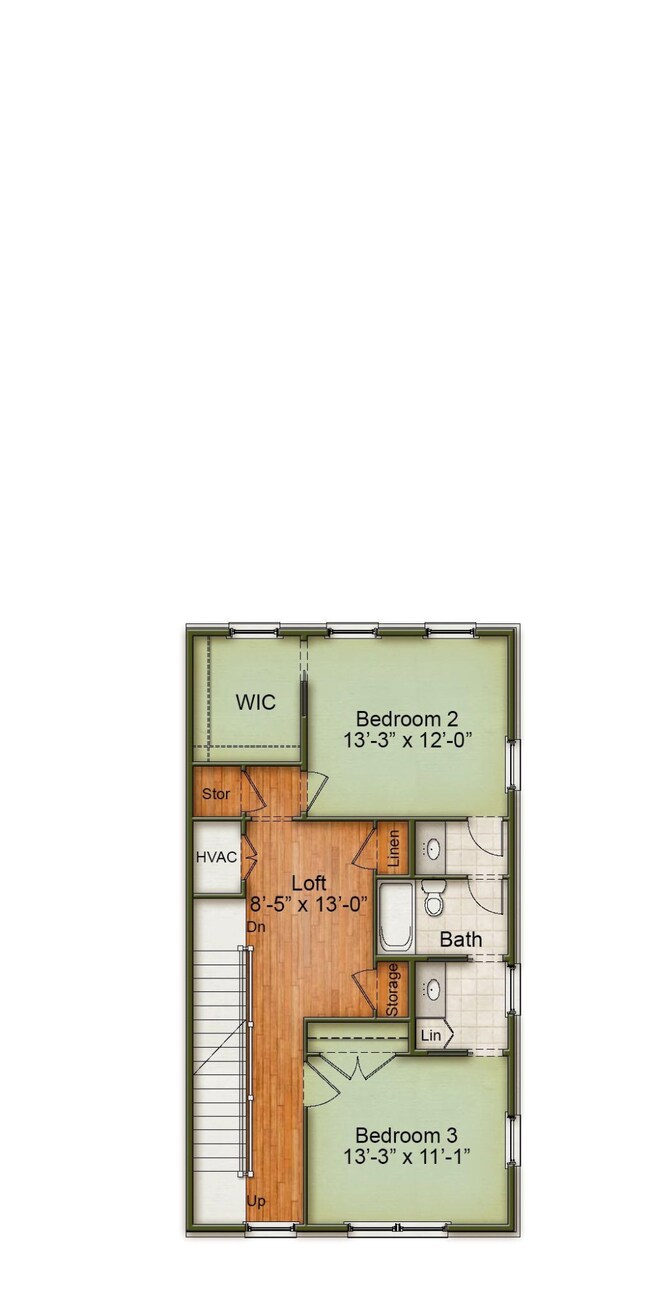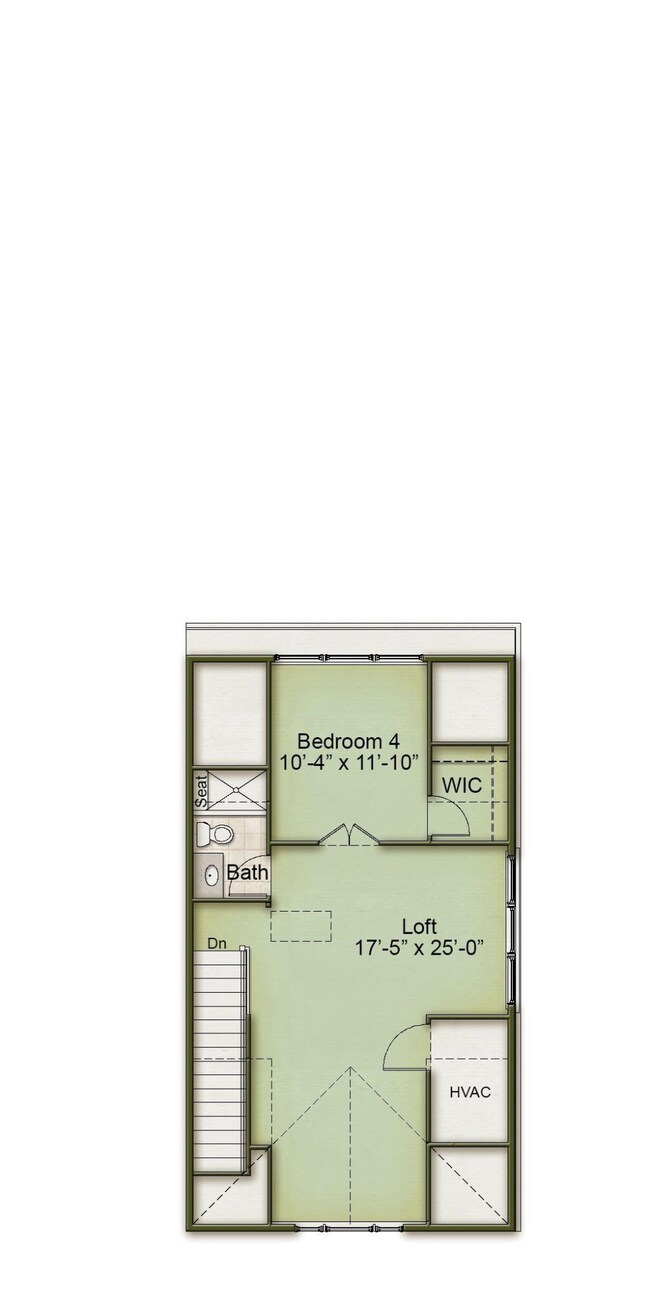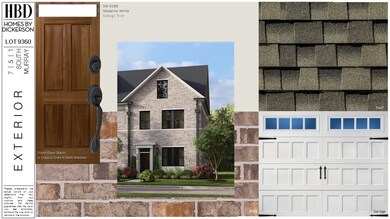
930 Watercolor Way Durham, NC 27713
Highlights
- New Construction
- Transitional Architecture
- Main Floor Primary Bedroom
- ENERGY STAR Certified Homes
- Wood Flooring
- Loft
About This Home
As of December 2023Luxury Brownstones at 751 South. Maintenance free living! The "Murray" is by local builder Homes By Dickerson. Ready December 2023 and located on a premium, treelined private lot! This corner home boasts an open 1st floor layout with a 1st floor owner's suite. Will be completed with a private, fenced-in courtyard. Interior features an open concept 1st floor with 10' ceilings. Stacked kitchen cabinets to the ceiling, engineered hardwoods, quartz countertops and many other custom finishes throughout. Community is conveniently located to Duke, Southpoint, RDU & RTP!
Last Agent to Sell the Property
Homes by Dickerson Real Estate License #305253 Listed on: 05/24/2023
Townhouse Details
Home Type
- Townhome
Est. Annual Taxes
- $5,404
Year Built
- Built in 2023 | New Construction
Lot Details
- 3,485 Sq Ft Lot
- End Unit
- Privacy Fence
- Landscaped with Trees
HOA Fees
Parking
- 2 Car Attached Garage
- Front Facing Garage
- Garage Door Opener
- Private Driveway
- On-Street Parking
Home Design
- Transitional Architecture
- Brick Exterior Construction
- Slab Foundation
- Radiant Barrier
Interior Spaces
- 2,705 Sq Ft Home
- 3-Story Property
- Smooth Ceilings
- High Ceiling
- Ceiling Fan
- Gas Log Fireplace
- Insulated Windows
- Family Room with Fireplace
- Living Room
- Combination Kitchen and Dining Room
- Loft
- Scuttle Attic Hole
Kitchen
- Eat-In Kitchen
- <<selfCleaningOvenToken>>
- Gas Cooktop
- Range Hood
- <<microwave>>
- Plumbed For Ice Maker
- Dishwasher
- ENERGY STAR Qualified Appliances
- Quartz Countertops
Flooring
- Wood
- Carpet
- Tile
Bedrooms and Bathrooms
- 4 Bedrooms
- Primary Bedroom on Main
- Walk-In Closet
- Double Vanity
- Low Flow Plumbing Fixtures
- <<tubWithShowerToken>>
- Walk-in Shower
Laundry
- Laundry Room
- Laundry on main level
- Electric Dryer Hookup
Home Security
Accessible Home Design
- Accessible Washer and Dryer
Eco-Friendly Details
- Energy-Efficient Lighting
- ENERGY STAR Certified Homes
- Energy-Efficient Thermostat
- Ventilation
- Watersense Fixture
Outdoor Features
- Enclosed patio or porch
- Rain Gutters
Schools
- Lyons Farm Elementary School
- Githens Middle School
- Jordan High School
Utilities
- Forced Air Zoned Heating and Cooling System
- Heating System Uses Natural Gas
- Heat Pump System
- Tankless Water Heater
- Gas Water Heater
Listing and Financial Details
- Home warranty included in the sale of the property
Community Details
Overview
- Association fees include maintenance structure
- Charleston Management Association
- Built by Homes By Dickerson
- 751 South Subdivision, Murray Floorplan
Recreation
- Community Pool
Security
- Fire and Smoke Detector
Ownership History
Purchase Details
Home Financials for this Owner
Home Financials are based on the most recent Mortgage that was taken out on this home.Purchase Details
Similar Homes in Durham, NC
Home Values in the Area
Average Home Value in this Area
Purchase History
| Date | Type | Sale Price | Title Company |
|---|---|---|---|
| Warranty Deed | $740,500 | None Listed On Document | |
| Special Warranty Deed | $370,000 | None Listed On Document |
Property History
| Date | Event | Price | Change | Sq Ft Price |
|---|---|---|---|---|
| 07/10/2025 07/10/25 | For Sale | $824,900 | +11.4% | $293 / Sq Ft |
| 12/14/2023 12/14/23 | Sold | $740,460 | +1.4% | $274 / Sq Ft |
| 12/14/2023 12/14/23 | Off Market | $730,000 | -- | -- |
| 08/07/2023 08/07/23 | Pending | -- | -- | -- |
| 05/24/2023 05/24/23 | For Sale | $730,000 | -- | $270 / Sq Ft |
Tax History Compared to Growth
Tax History
| Year | Tax Paid | Tax Assessment Tax Assessment Total Assessment is a certain percentage of the fair market value that is determined by local assessors to be the total taxable value of land and additions on the property. | Land | Improvement |
|---|---|---|---|---|
| 2024 | $5,404 | $387,423 | $121,500 | $265,923 |
| 2023 | $1,589 | $121,275 | $121,275 | $0 |
| 2022 | $1,064 | $121,275 | $121,275 | $0 |
| 2021 | $1,064 | $121,275 | $121,275 | $0 |
| 2020 | $1,039 | $121,275 | $121,275 | $0 |
| 2019 | $1,027 | $121,275 | $121,275 | $0 |
Agents Affiliated with this Home
-
Debbie McCormick
D
Seller's Agent in 2025
Debbie McCormick
Berkshire Hathaway HomeService
(919) 270-2937
184 Total Sales
-
Mark McCormick

Seller Co-Listing Agent in 2025
Mark McCormick
Berkshire Hathaway HomeService
(919) 632-6542
112 Total Sales
-
Ali Winslow

Seller's Agent in 2023
Ali Winslow
Homes by Dickerson Real Estate
(919) 270-9194
102 Total Sales
Map
Source: Doorify MLS
MLS Number: 2512637
APN: 223887
- 1423 Tannin Dr
- 1212 Tannin Dr
- 1006 Whistler St
- 1008 Whistler St
- 1414 Excelsior Grand Ave
- 508 Trillith Place
- 510 Trillith Place
- 601 Rockwater Path
- 512 Trillith Place
- 514 Trillith Place
- 2303 Pitchfork Ln
- 2113 Pitchfork Ln
- 2209 Pitchfork Ln
- 2215 Pitchfork Ln
- 607 Rockwater Path
- 2103 Pitchfork Ln
- 139 Callowhill Ln
- 2213 Pitchfork Ln
- 1437 Newpoint Dr
- 1020 Kentlands Dr


