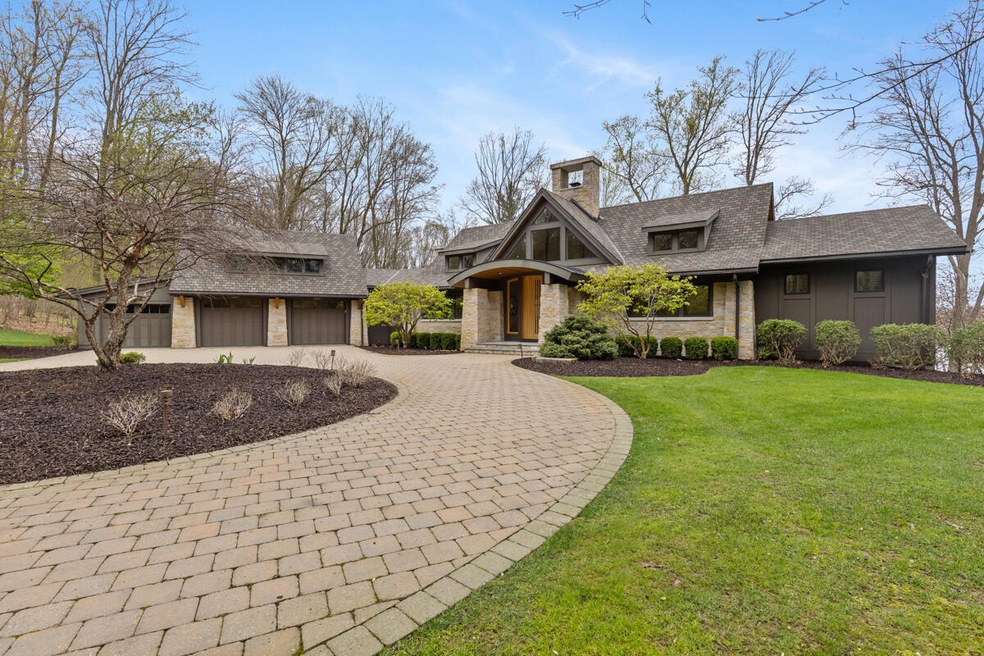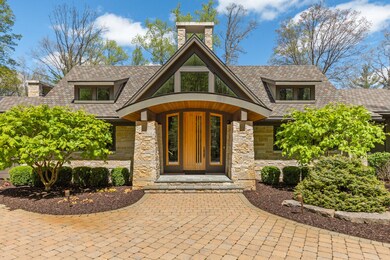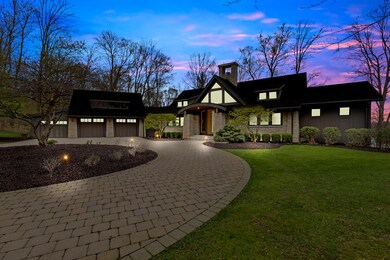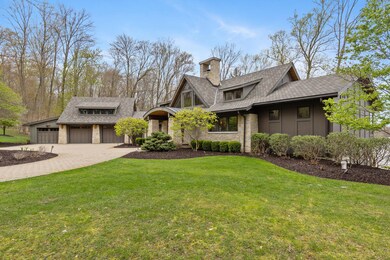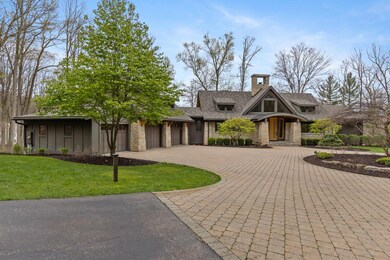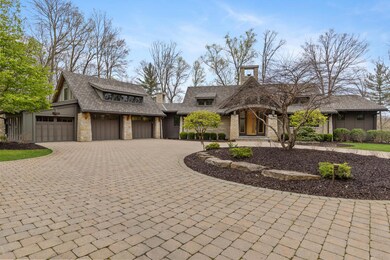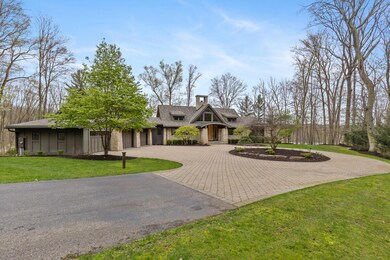
9300 Ravine Ridge SE Caledonia, MI 49316
Highlights
- Private Waterfront
- Deck
- Wooded Lot
- Dutton Elementary School Rated A
- Living Room with Fireplace
- Wood Flooring
About This Home
As of October 2024Once in a lifetime opportunity to own perfection on the Thornapple River. 10 wooded acres situated at the end of the prestigious Ravine Ridge neighborhood. Atop a knoll on a bend in the river you will find this luxurious executive walk out ranch with nothing spared. Enter through the towering solid oak front door into a wood collectors paradise. Special ordered Rift Cut wide-plank white oak flooring. Chefs kitchen with Sub-zero, Wolfe range, wine fridge and built in Barista grade Miele coffee station. Striking open beamed great room with floor to ceiling stone fireplace wall. Views of the Thornapple from all rooms plus a deck off the back for grilling. Amazing home office, Main floor primary suite with custom closets and heated tile bathroom. 3 Season Ipe wood porch with fireplace and eating area. Walk down the solid white oak open stairway to the unique Wine Tasing Room with fumed eucalyptus cabinets and wine wall (wine not included). A family room with fireplace and walkout sliders to the covered patio is a great place to gather for TV or games. Down here you will find 3 bedrooms (1 currently used now as a gym) and 2 full baths. The 2 storage rooms on each end are huge and one leads to the lower level 2 stall garage with a convenience stairway to the upstairs garage. Oh yeah, and the Bus barn! The auxiliary barn is set up for the largest RV possible. The main stall is 50'x30' with a 14' door. Big enough for a 45' bus with all the slides out. Off the back of the barn there is an additional 24'x24' barn with a 10' garage door for the excavating equipment. The Barn has 30' ceilings with a Tike encased structural beam, water, electric, and a pump out station for your RV. All of this on 10+ wooded acres full of wildlife and right at the edge of one of the most private sections of the Thornapple River. The river is deep enough to have a motor boat, and has some amazing fishing opportunities. A great section of river for Stand up paddle boards, kayaks and pontoon boats.
Last Agent to Sell the Property
Five Star Real Estate (Rock) License #6501378336 Listed on: 05/15/2024

Home Details
Home Type
- Single Family
Est. Annual Taxes
- $25,581
Year Built
- Built in 2013
Lot Details
- 10.33 Acre Lot
- Private Waterfront
- 190 Feet of Waterfront
- Property fronts a private road
- Cul-De-Sac
- Lot Has A Rolling Slope
- Sprinkler System
- Wooded Lot
- Garden
HOA Fees
- $400 Monthly HOA Fees
Parking
- 4 Car Garage
- Heated Garage
- Garage Door Opener
- Paver Block
- Additional Parking
Home Design
- Brick or Stone Mason
- Composition Roof
- Wood Siding
- Stone
Interior Spaces
- 4,246 Sq Ft Home
- 1-Story Property
- Bar Fridge
- Mud Room
- Living Room with Fireplace
- 2 Fireplaces
- Sun or Florida Room
- Wood Flooring
- Walk-Out Basement
- Home Security System
Kitchen
- Eat-In Kitchen
- Range<<rangeHoodToken>>
- <<microwave>>
- Dishwasher
- Kitchen Island
- Snack Bar or Counter
- Disposal
Bedrooms and Bathrooms
- 4 Bedrooms | 1 Main Level Bedroom
- En-Suite Bathroom
Laundry
- Laundry Room
- Laundry on main level
- Dryer
- Washer
Eco-Friendly Details
- Green Certified Home
Outdoor Features
- Deck
- Patio
- Porch
Utilities
- Forced Air Heating and Cooling System
- Heating System Uses Natural Gas
- Power Generator
- Well
- Natural Gas Water Heater
- Septic System
Community Details
- Association fees include snow removal
- Association Phone (616) 437-9114
- Built by Scott Christopher
- Property is near a ravine
Ownership History
Purchase Details
Home Financials for this Owner
Home Financials are based on the most recent Mortgage that was taken out on this home.Purchase Details
Purchase Details
Purchase Details
Similar Home in Caledonia, MI
Home Values in the Area
Average Home Value in this Area
Purchase History
| Date | Type | Sale Price | Title Company |
|---|---|---|---|
| Quit Claim Deed | -- | None Listed On Document | |
| Warranty Deed | $2,100,000 | Chicago Title | |
| Warranty Deed | $245,000 | Chicago Title | |
| Warranty Deed | $219,700 | -- | |
| Warranty Deed | $132,400 | -- |
Mortgage History
| Date | Status | Loan Amount | Loan Type |
|---|---|---|---|
| Open | $900,000 | New Conventional | |
| Previous Owner | $1,000,000 | Adjustable Rate Mortgage/ARM | |
| Previous Owner | $728,000 | Future Advance Clause Open End Mortgage |
Property History
| Date | Event | Price | Change | Sq Ft Price |
|---|---|---|---|---|
| 10/03/2024 10/03/24 | Sold | $2,100,000 | -23.6% | $495 / Sq Ft |
| 09/05/2024 09/05/24 | Pending | -- | -- | -- |
| 08/05/2024 08/05/24 | For Sale | $2,750,000 | 0.0% | $648 / Sq Ft |
| 08/04/2024 08/04/24 | Pending | -- | -- | -- |
| 06/25/2024 06/25/24 | Price Changed | $2,750,000 | -6.8% | $648 / Sq Ft |
| 05/15/2024 05/15/24 | For Sale | $2,950,000 | 0.0% | $695 / Sq Ft |
| 05/12/2024 05/12/24 | Pending | -- | -- | -- |
| 05/02/2024 05/02/24 | For Sale | $2,950,000 | -- | $695 / Sq Ft |
Tax History Compared to Growth
Tax History
| Year | Tax Paid | Tax Assessment Tax Assessment Total Assessment is a certain percentage of the fair market value that is determined by local assessors to be the total taxable value of land and additions on the property. | Land | Improvement |
|---|---|---|---|---|
| 2025 | $16,582 | $813,000 | $0 | $0 |
| 2024 | $16,582 | $712,000 | $0 | $0 |
| 2023 | $15,840 | $646,800 | $0 | $0 |
| 2022 | $24,350 | $597,700 | $0 | $0 |
| 2021 | $23,748 | $559,200 | $0 | $0 |
| 2020 | $14,526 | $539,200 | $0 | $0 |
| 2019 | $2,296,540 | $510,600 | $0 | $0 |
| 2018 | $22,598 | $461,100 | $0 | $0 |
| 2017 | $22,101 | $447,200 | $0 | $0 |
| 2016 | $20,986 | $430,000 | $0 | $0 |
| 2015 | $20,170 | $430,000 | $0 | $0 |
| 2013 | -- | $106,800 | $0 | $0 |
Agents Affiliated with this Home
-
Brett Vredevoogd
B
Seller's Agent in 2024
Brett Vredevoogd
Five Star Real Estate (Rock)
(616) 676-7308
134 Total Sales
-
Pat Vredevoogd Combs
P
Seller Co-Listing Agent in 2024
Pat Vredevoogd Combs
Five Star Real Estate (Rock)
(616) 884-4200
42 Total Sales
-
Brittany Boverhof
B
Buyer's Agent in 2024
Brittany Boverhof
Key Realty
(616) 292-8881
60 Total Sales
Map
Source: Southwestern Michigan Association of REALTORS®
MLS Number: 24021213
APN: 41-23-28-200-019
- 9520 Alaska Ave SE
- 6853 Loggers Ridge Run SE
- 9251 Alaska Ave SE
- 7711 96th St SE
- 8715 Rainbows End Rd SE Unit Parcel 2
- 8726 Rainbows End Rd SE Unit Parcel 6
- 8714 Rainbows End Rd SE Unit Parcel 7
- 8700 Rainbows End Rd SE Unit Parcel 8
- 8735 Rainbows End Rd SE Unit Parcel 4
- 8723 Rainbows End Rd SE Unit Parcel 3
- 8697 Rainbows End Rd SE Unit Parcel 1
- 6628 Jousma Ct SE
- 8827 Loggers Spur SE
- 8637 Rainbows End Rd SE
- 7701 Sunset Ct SE
- 8851 Loggers Ridge Ct SE
- 8616 Haystack Rd SE
- 8298 Thornapple River Dr SE
- 6545 Clover Ct
- 8508 S Jasonville Ct SE
