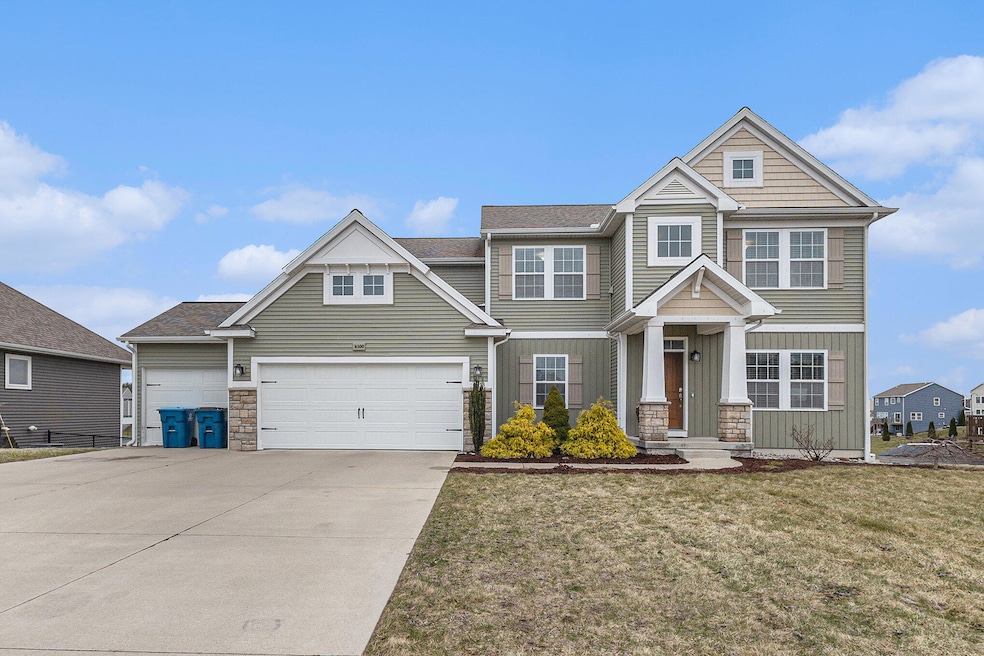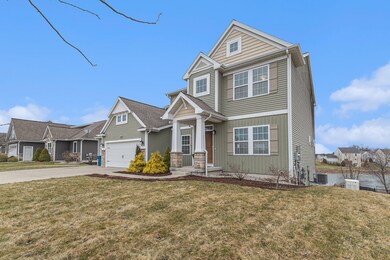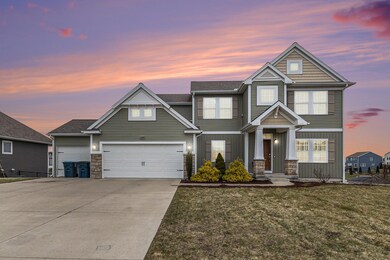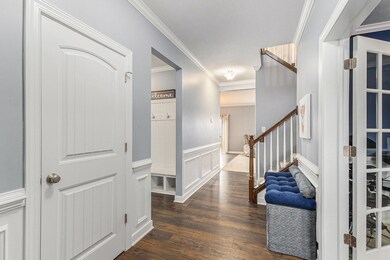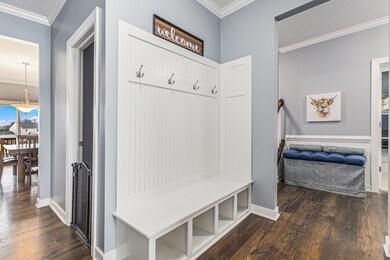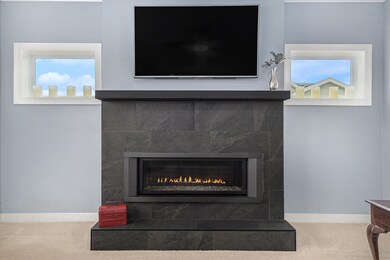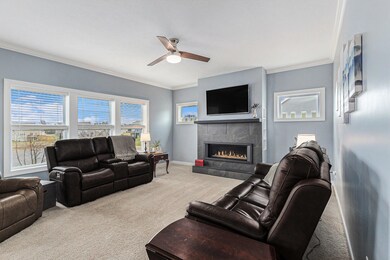
9300 Windward Dr West Olive, MI 49460
Port Sheldon Township NeighborhoodHighlights
- Private Waterfront
- Home fronts a pond
- Pond
- Harbor Lights Middle School Rated A-
- Deck
- Traditional Architecture
About This Home
As of June 2025Luxury meets convenience in this move-in ready home with 5 bedrooms plus an office or 6th bedroom, a 3-car garage, and a beach area on a pond. The main level is an entertainer's dream with a large kitchen complete with butlers pantry, coffee bar, and center island. A custom Amish-built steel mantel sits above the brand new 6-setting gas fireplace in the main living room which is open to the kitchen and dining area with access to the deck. Large mudroom with built-in benches/storage, a walk-in closet, and a half bath round out the main floor. Upstairs you'll find the primary bedroom with large ensuite bathroom and walk-in closet as well as 3 additional bedrooms, a second full bathroom, and second floor laundry with extra storage for convenience. The walkout lower level was just finished to add extra square footage. It includes a second family room with wet bar and second refrigerator, 5th bedroom currently used as a home gym (pull-up bar and heavy bag hangers negotiable), third full bath, and loads of storage.Additional amenities include a Generac generator, SimpliSafe security system, keyless entry door locks, newly added ceiling fans, dual zone HVAC, LED lights with dimmers, 20 AMP electrical in lower level, and more!Step outside and enjoy the backyard with your own private beach area on the pond. All of this in West Ottawa School District minutes from Lake Michigan and right in between Holland and Grand Haven.
Last Agent to Sell the Property
Coldwell Banker Woodland Schmidt License #6506047371 Listed on: 03/25/2025

Home Details
Home Type
- Single Family
Est. Annual Taxes
- $2,276
Year Built
- Built in 2017
Lot Details
- 0.35 Acre Lot
- Lot Dimensions are 85 x 183 x 85 x 179
- Home fronts a pond
- Private Waterfront
- 85 Feet of Waterfront
- Shrub
- Level Lot
- Sprinkler System
- Garden
HOA Fees
- $55 Monthly HOA Fees
Parking
- 3 Car Attached Garage
- Garage Door Opener
Home Design
- Traditional Architecture
- Brick or Stone Mason
- Composition Roof
- Vinyl Siding
- Stone
Interior Spaces
- 3,242 Sq Ft Home
- 2-Story Property
- Wet Bar
- Built-In Desk
- Ceiling Fan
- Low Emissivity Windows
- Insulated Windows
- Window Treatments
- Window Screens
- Mud Room
- Living Room with Fireplace
Kitchen
- Range<<rangeHoodToken>>
- <<microwave>>
- Dishwasher
- Kitchen Island
- Disposal
Flooring
- Laminate
- Ceramic Tile
Bedrooms and Bathrooms
- 6 Bedrooms | 1 Main Level Bedroom
- En-Suite Bathroom
Laundry
- Laundry on upper level
- Dryer
- Washer
Basement
- Walk-Out Basement
- Basement Fills Entire Space Under The House
Outdoor Features
- Water Access
- Pond
- Deck
Utilities
- Humidifier
- SEER Rated 13+ Air Conditioning Units
- SEER Rated 13-15 Air Conditioning Units
- Forced Air Heating and Cooling System
- Heating System Uses Natural Gas
- Power Generator
- Natural Gas Water Heater
- Cable TV Available
Ownership History
Purchase Details
Home Financials for this Owner
Home Financials are based on the most recent Mortgage that was taken out on this home.Purchase Details
Home Financials for this Owner
Home Financials are based on the most recent Mortgage that was taken out on this home.Purchase Details
Home Financials for this Owner
Home Financials are based on the most recent Mortgage that was taken out on this home.Purchase Details
Home Financials for this Owner
Home Financials are based on the most recent Mortgage that was taken out on this home.Purchase Details
Similar Homes in West Olive, MI
Home Values in the Area
Average Home Value in this Area
Purchase History
| Date | Type | Sale Price | Title Company |
|---|---|---|---|
| Warranty Deed | $540,000 | Chicago Title Of Michigan | |
| Warranty Deed | $467,500 | None Listed On Document | |
| Warranty Deed | $310,900 | Attorney | |
| Deed | $294,000 | None Available | |
| Quit Claim Deed | -- | None Available |
Mortgage History
| Date | Status | Loan Amount | Loan Type |
|---|---|---|---|
| Open | $513,000 | New Conventional | |
| Previous Owner | $456,434 | VA | |
| Previous Owner | $310,900 | Adjustable Rate Mortgage/ARM | |
| Previous Owner | $288,000 | Construction | |
| Previous Owner | $288,000 | Construction | |
| Previous Owner | $235,200 | Seller Take Back |
Property History
| Date | Event | Price | Change | Sq Ft Price |
|---|---|---|---|---|
| 06/06/2025 06/06/25 | Sold | $540,000 | -1.8% | $167 / Sq Ft |
| 04/28/2025 04/28/25 | Pending | -- | -- | -- |
| 03/25/2025 03/25/25 | For Sale | $550,000 | +17.6% | $170 / Sq Ft |
| 06/30/2023 06/30/23 | Sold | $467,500 | +3.9% | $177 / Sq Ft |
| 06/02/2023 06/02/23 | Pending | -- | -- | -- |
| 06/01/2023 06/01/23 | For Sale | $450,000 | +44.7% | $171 / Sq Ft |
| 03/29/2017 03/29/17 | Sold | $310,900 | 0.0% | $118 / Sq Ft |
| 03/01/2017 03/01/17 | Pending | -- | -- | -- |
| 10/28/2016 10/28/16 | For Sale | $310,900 | -- | $118 / Sq Ft |
Tax History Compared to Growth
Tax History
| Year | Tax Paid | Tax Assessment Tax Assessment Total Assessment is a certain percentage of the fair market value that is determined by local assessors to be the total taxable value of land and additions on the property. | Land | Improvement |
|---|---|---|---|---|
| 2025 | $25 | $213,800 | $0 | $0 |
| 2024 | $2,238 | $213,800 | $0 | $0 |
| 2023 | $3,936 | $190,200 | $0 | $0 |
| 2022 | $4,348 | $172,100 | $0 | $0 |
| 2021 | $4,224 | $160,400 | $0 | $0 |
| 2020 | $4,179 | $156,500 | $0 | $0 |
| 2019 | $4,000 | $147,100 | $0 | $0 |
| 2018 | -- | $128,900 | $0 | $0 |
| 2017 | -- | $128,900 | $0 | $0 |
| 2016 | -- | $13,300 | $0 | $0 |
| 2015 | -- | $13,300 | $0 | $0 |
| 2014 | -- | $13,300 | $0 | $0 |
Agents Affiliated with this Home
-
Samuel Greenstein
S
Seller's Agent in 2025
Samuel Greenstein
Coldwell Banker Woodland Schmidt
(616) 377-8312
5 in this area
183 Total Sales
-
Amanda Zandstra

Seller Co-Listing Agent in 2025
Amanda Zandstra
Coldwell Banker Woodland Schmidt
(616) 403-7776
1 in this area
62 Total Sales
-
Renee Praay

Buyer's Agent in 2025
Renee Praay
Five Star Real Estate
(231) 375-4558
1 in this area
107 Total Sales
-
Karen Storms

Seller's Agent in 2023
Karen Storms
RE/MAX Michigan
(616) 340-6319
1 in this area
114 Total Sales
-
Renee Roberts

Buyer's Agent in 2023
Renee Roberts
HomeRealty, LLC
(616) 250-8980
3 in this area
97 Total Sales
-
G
Seller's Agent in 2017
Gregory DeHaan
Allen Edwin Realty LLC
Map
Source: Southwestern Michigan Association of REALTORS®
MLS Number: 25011507
APN: 70-11-01-238-015
- 9330 Windward Dr
- 14750 Waypoint Pkwy
- 9365 Windward Dr
- 9381 Shoreway Dr
- 9145 Winterberry Dr
- 9423 Shoreway Dr
- 9530 Shoreway Dr
- 9150 Stoney Station Unit Lot 570
- 9075 Winterberry Dr
- 9235 Bigleaf Dr
- 14984 Fillmore St
- 14474 Winding Creek Ln
- VL 152nd Ave Unit Par 5
- Lot 3 152nd Ave
- 14243 Bogie Ln
- 8747 Muirfield Dr
- 8518 146th Ave
- 8687 Muirfield Dr
- 15635 Stanton St
- 11525 Fillmore St
