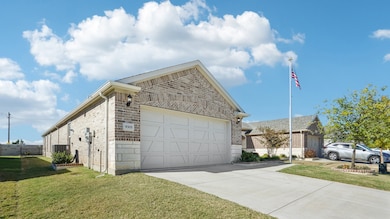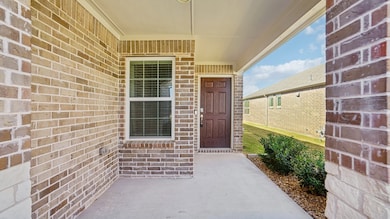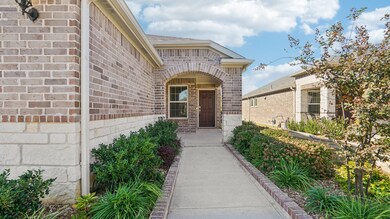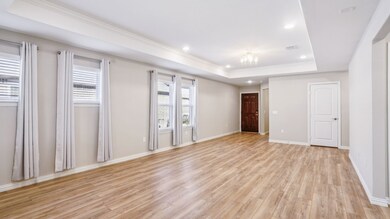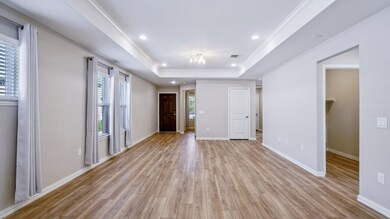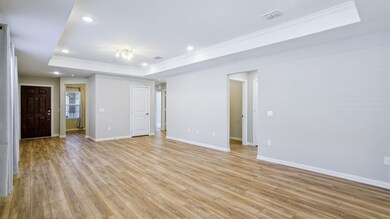9301 Riverlight Rd McKinney, TX 75071
North McKinney NeighborhoodEstimated payment $3,197/month
Highlights
- Fitness Center
- Active Adult
- Clubhouse
- Fishing
- Open Floorplan
- Traditional Architecture
About This Home
Welcome to this impeccably maintained Taft floor plan, located in the sought-after Del Webb active adult community at Trinity Falls. Designed for refined, low-maintenance living, this single-story home blends upscale finishes with practical comfort—perfect for right-sizing without compromise. The gourmet kitchen features quartz countertops, bright white cabinetry with designer hardware, and stainless-steel appliances—a true chef’s delight. One of the home’s standout features is the sunroom just off the back—a peaceful retreat perfect for your morning coffee and favorite book, or an evening glass of wine with friends. A versatile flex room perfect for work, hobbies, or play—use it as a study, arts and crafts room, or game space. Beautifully upgraded stone and brick flowerbeds add exceptional curb appeal. Enjoy the perfect blend of comfort and accessibility in this ideally situated home. Just minutes away, you’ll find a variety of shopping centers, restaurants, and everyday conveniences that make life effortless. Quick access to major highways ensures an easy commute and effortless travel to nearby attractions, entertainment, and medical facilities. This vibrant 55+ community offers an abundance of amenities designed for active adults, including: a sparkling walk-in pool, 10 pickleball courts, a state-of-the-art fitness center, dozens of clubs, interest groups, and activities for every passion, welcoming coffee bar and inviting gathering spaces, and games, events, and social activities all year long. Furthermore, there are miles of scenic walking trails, peaceful fishing ponds, and beautiful greenspaces and natural landscapes woven throughout. This isn’t just a neighborhood—it’s a true lifestyle community where neighbors become friends and every day feels like a vacation. Don’t miss your opportunity to own this exceptional home and experience resort-style living at Del Webb Trinity Falls. Schedule your private tour today—homes like this don’t come around often!
Open House Schedule
-
Saturday, November 15, 20252:00 am to 3:00 pm11/15/2025 2:00:00 AM +00:0011/15/2025 3:00:00 PM +00:00Add to Calendar
Home Details
Home Type
- Single Family
Est. Annual Taxes
- $10,085
Year Built
- Built in 2023
Lot Details
- 4,966 Sq Ft Lot
- Wrought Iron Fence
- Landscaped
- Interior Lot
- Sprinkler System
HOA Fees
- $150 Monthly HOA Fees
Parking
- 2 Car Attached Garage
- Inside Entrance
- Front Facing Garage
- Garage Door Opener
Home Design
- Traditional Architecture
- Brick Exterior Construction
- Slab Foundation
- Composition Roof
Interior Spaces
- 1,681 Sq Ft Home
- 1-Story Property
- Open Floorplan
- Window Treatments
Kitchen
- Eat-In Kitchen
- Gas Oven
- Gas Range
- Microwave
- Dishwasher
- Kitchen Island
- Granite Countertops
- Disposal
Flooring
- Carpet
- Ceramic Tile
- Luxury Vinyl Plank Tile
Bedrooms and Bathrooms
- 2 Bedrooms
- Walk-In Closet
- 2 Full Bathrooms
- Double Vanity
Laundry
- Laundry in Utility Room
- Washer and Electric Dryer Hookup
Home Security
- Carbon Monoxide Detectors
- Fire and Smoke Detector
Eco-Friendly Details
- Rain or Freeze Sensor
Outdoor Features
- Covered Patio or Porch
- Exterior Lighting
- Rain Gutters
Schools
- Ruth And Harold Frazier Elementary School
- Mckinney North High School
Utilities
- Central Heating and Cooling System
- Heating System Uses Natural Gas
- Vented Exhaust Fan
- Underground Utilities
- Tankless Water Heater
- Gas Water Heater
- High Speed Internet
- Cable TV Available
Listing and Financial Details
- Legal Lot and Block 44 / L
- Assessor Parcel Number R1261700L04401
Community Details
Overview
- Active Adult
- Association fees include all facilities, management, ground maintenance
- Del Webb Trinity Falls HOA
- Trinity Falls Planning Unit 3 Ph 5C Subdivision
Amenities
- Clubhouse
- Community Mailbox
Recreation
- Pickleball Courts
- Community Playground
- Fitness Center
- Community Pool
- Fishing
- Park
- Trails
Map
Home Values in the Area
Average Home Value in this Area
Tax History
| Year | Tax Paid | Tax Assessment Tax Assessment Total Assessment is a certain percentage of the fair market value that is determined by local assessors to be the total taxable value of land and additions on the property. | Land | Improvement |
|---|---|---|---|---|
| 2025 | $2,021 | $428,115 | $110,000 | $318,115 |
| 2024 | $2,021 | $149,077 | $78,000 | $71,077 |
| 2023 | $842 | $62,000 | $62,000 | $0 |
| 2022 | -- | $0 | $0 | $0 |
Property History
| Date | Event | Price | List to Sale | Price per Sq Ft |
|---|---|---|---|---|
| 11/09/2025 11/09/25 | For Sale | $419,500 | -- | $250 / Sq Ft |
Purchase History
| Date | Type | Sale Price | Title Company |
|---|---|---|---|
| Special Warranty Deed | -- | None Listed On Document |
Source: North Texas Real Estate Information Systems (NTREIS)
MLS Number: 21103817
APN: R-12617-00L-0440-1
- 101 Long Pines Dr
- 709 Lost Woods Way
- 113 Calmwater Cove
- 401 Long Pines Dr
- 205 Calmwater Cove
- 240 S Bee Balm Rd
- 253 Bay Laurel Rd
- 221 Cloverdale Ln
- SUMLIN II Plan at Trinity Falls - 60
- WAGNER Plan at Trinity Falls - 60
- BRYNLEE Plan at Trinity Falls - 60
- BRENDAN Plan at Trinity Falls - 60
- AUDREY Plan at Trinity Falls - 60
- PARKHILL Plan at Trinity Falls - 60
- DEERFIELD II Plan at Trinity Falls - 60
- SANFORD Plan at Trinity Falls - 60
- PRESLEY Plan at Trinity Falls - 60
- 204 Bay Laurel Rd
- 9405 Dusky Trail
- 241 Bay Laurel Rd
- 825 Hidden Eddy Dr
- 8609 Autumn Lake Trail
- 8157 Meadow Valley Dr
- 8208 Legacy Trail
- 367 Somerville Dr
- 400 Somerville Dr
- 2520 Red Tailed Hawk Ln
- 8033 Pine Island Way
- 401 Blue Creek Cove
- 409 Blue Creek Cove
- 8205 San Bernard Trail
- 8120 Brookhaven Dr
- 8108 San Bernard Trail
- 7917 Pine Island Way
- 2528 Waddill Rivers Way
- 6862 County Road 281
- 2545 Finch Hollow Dr
- 8101 Howell Oak Dr
- 2529 Dulaney Dr
- 2589 Dulaney Dr

