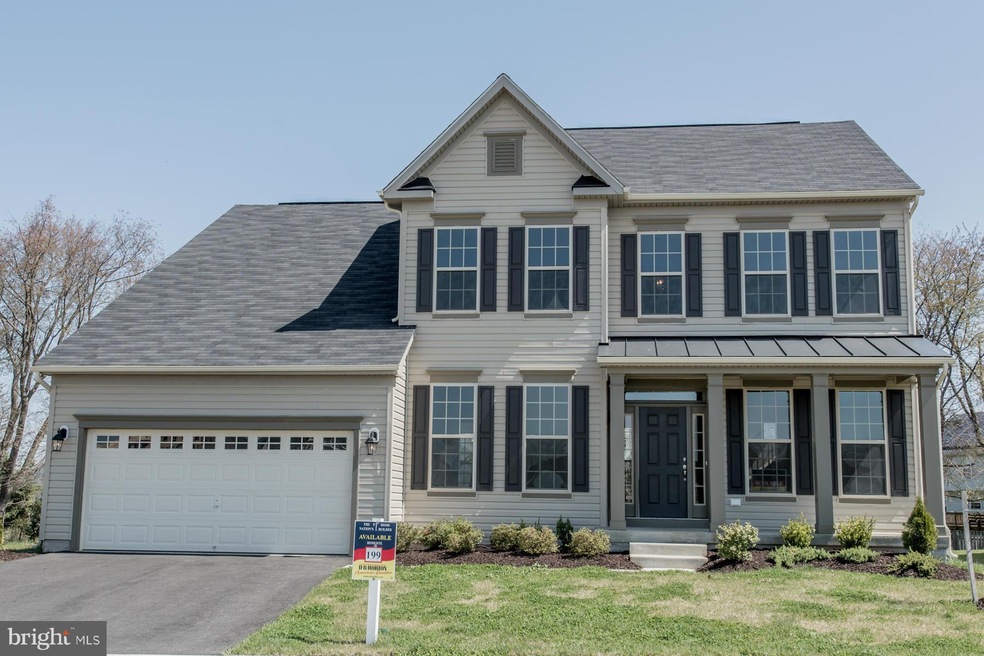
9303 Geaton Park Place Lanham, MD 20706
Highlights
- Newly Remodeled
- Open Floorplan
- Traditional Architecture
- Gourmet Kitchen
- Two Story Ceilings
- Wood Flooring
About This Home
As of April 2016Sought-after new home community of Glenarden! Fantastic included features include gorgeous hardwoods, stately pillars, gourmet kitchen, luxury MBR, across the street from shopping and metro access. Great community location with clubhouse, swimming pool and tennis court CS. Contact our Sales Center for more information. Hrs.: Mon-Sat 10a, Sun 12 p - 6p
Last Agent to Sell the Property
Keller Williams Lucido Agency License #4037 Listed on: 04/15/2016

Last Buyer's Agent
Non Member Member
Metropolitan Regional Information Systems, Inc.
Home Details
Home Type
- Single Family
Est. Annual Taxes
- $160
Year Built
- Built in 2016 | Newly Remodeled
Lot Details
- 7,371 Sq Ft Lot
- Property is in very good condition
- Property is zoned MXT
HOA Fees
- $45 Monthly HOA Fees
Parking
- 2 Car Attached Garage
- Front Facing Garage
- Garage Door Opener
- Off-Street Parking
Home Design
- Traditional Architecture
- Asphalt Roof
- Brick Front
Interior Spaces
- Property has 3 Levels
- Open Floorplan
- Two Story Ceilings
- Recessed Lighting
- Fireplace Mantel
- Gas Fireplace
- Low Emissivity Windows
- Insulated Windows
- Palladian Windows
- Casement Windows
- Window Screens
- French Doors
- ENERGY STAR Qualified Doors
- Insulated Doors
- Entrance Foyer
- Family Room Off Kitchen
- Living Room
- Dining Room
- Library
- Storage Room
- Washer and Dryer Hookup
- Utility Room
- Wood Flooring
- Fire and Smoke Detector
Kitchen
- Gourmet Kitchen
- Breakfast Room
- Built-In Self-Cleaning Double Oven
- <<cooktopDownDraftToken>>
- <<microwave>>
- Dishwasher
- Kitchen Island
- Upgraded Countertops
- Disposal
Bedrooms and Bathrooms
- 5 Bedrooms
- En-Suite Primary Bedroom
- En-Suite Bathroom
- 4.5 Bathrooms
Unfinished Basement
- Heated Basement
- Basement Fills Entire Space Under The House
- Exterior Basement Entry
- Sump Pump
- Space For Rooms
- Rough-In Basement Bathroom
Schools
- Seabrook Elementary School
- Thomas Johnson Middle School
Utilities
- 90% Forced Air Heating and Cooling System
- Programmable Thermostat
- Natural Gas Water Heater
- Cable TV Available
Community Details
- Built by DR HORTON
- Woodmore Towne Centre Subdivision, Convington Floorplan
Listing and Financial Details
- Home warranty included in the sale of the property
- Tax Lot 6
- Assessor Parcel Number 17135542535
Ownership History
Purchase Details
Home Financials for this Owner
Home Financials are based on the most recent Mortgage that was taken out on this home.Similar Homes in the area
Home Values in the Area
Average Home Value in this Area
Purchase History
| Date | Type | Sale Price | Title Company |
|---|---|---|---|
| Deed | $485,675 | Stewart Title Guaranty Co |
Mortgage History
| Date | Status | Loan Amount | Loan Type |
|---|---|---|---|
| Open | $70,920 | New Conventional | |
| Previous Owner | $476,877 | FHA |
Property History
| Date | Event | Price | Change | Sq Ft Price |
|---|---|---|---|---|
| 07/18/2025 07/18/25 | For Sale | $760,000 | +56.5% | $251 / Sq Ft |
| 04/18/2016 04/18/16 | Sold | $485,675 | 0.0% | $175 / Sq Ft |
| 04/18/2016 04/18/16 | Sold | $485,675 | -0.9% | $175 / Sq Ft |
| 04/15/2016 04/15/16 | For Sale | $490,000 | +0.9% | $177 / Sq Ft |
| 04/11/2016 04/11/16 | Off Market | $485,675 | -- | -- |
| 02/28/2016 02/28/16 | Pending | -- | -- | -- |
| 02/26/2016 02/26/16 | Pending | -- | -- | -- |
| 12/17/2015 12/17/15 | For Sale | $490,000 | -- | $177 / Sq Ft |
Tax History Compared to Growth
Tax History
| Year | Tax Paid | Tax Assessment Tax Assessment Total Assessment is a certain percentage of the fair market value that is determined by local assessors to be the total taxable value of land and additions on the property. | Land | Improvement |
|---|---|---|---|---|
| 2024 | $9,342 | $556,067 | $0 | $0 |
| 2023 | $8,908 | $502,800 | $100,600 | $402,200 |
| 2022 | $8,692 | $489,533 | $0 | $0 |
| 2021 | $8,417 | $476,267 | $0 | $0 |
| 2020 | $8,303 | $463,000 | $70,300 | $392,700 |
| 2019 | $8,317 | $463,000 | $70,300 | $392,700 |
| 2018 | $8,350 | $463,000 | $70,300 | $392,700 |
| 2017 | $8,214 | $496,400 | $0 | $0 |
| 2016 | -- | $467,967 | $0 | $0 |
| 2015 | -- | $8,200 | $0 | $0 |
| 2014 | -- | $8,200 | $0 | $0 |
Agents Affiliated with this Home
-
Charles Jones

Seller's Agent in 2025
Charles Jones
Charles Edward Online Realty, LLC.
(240) 938-5131
24 Total Sales
-
Bob Lucido

Seller's Agent in 2016
Bob Lucido
Keller Williams Lucido Agency
(410) 979-6024
1 in this area
3,085 Total Sales
-
Nancy Mabie

Seller's Agent in 2016
Nancy Mabie
BHHS PenFed (actual)
(301) 645-1700
19 Total Sales
-
N
Buyer's Agent in 2016
Non Member Member
Metropolitan Regional Information Systems
Map
Source: Bright MLS
MLS Number: 1001069385
APN: 13-5542535
- 9413 Geaton Park Place
- 2511 Sir Michael Place
- 9423 Geaton Park Place
- 2606 Saint Nicholas Way
- 9810 Smithview Place
- 9204 Eason St
- 2703 Brownlee Ct
- 9138 Ruby Lockhart Blvd
- 8904 Tower Place
- 2602 Lady Grove Rd
- 9815 Oxbridge Way
- 3116 Barcroft Dr
- 3516 Jeff Rd
- 1507 7th St
- 3609 Jeff Rd
- 2111 Garden Grove Ln
- 8614 Girard St
- 9815 Doubletree Ln
- 3627 Tyrol Dr
- 9910 Oxbridge Way
