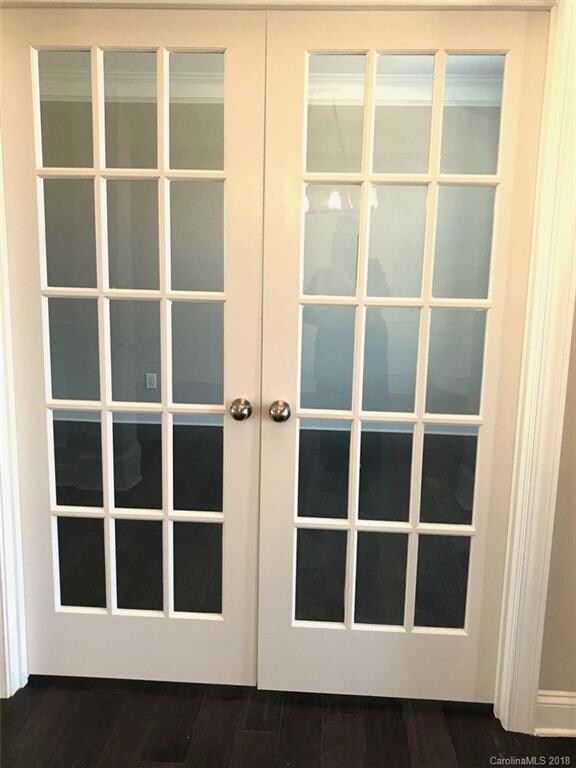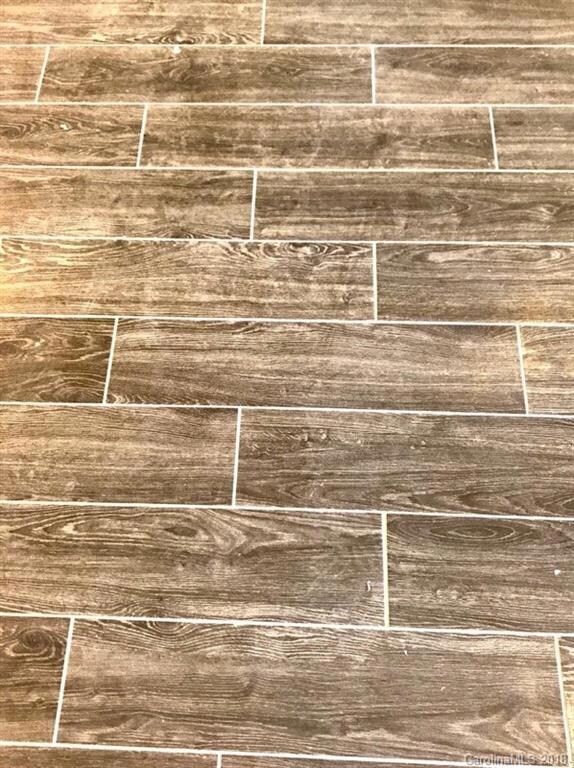
9303 Raven Top Dr Mint Hill, NC 28227
Highlights
- Newly Remodeled
- Open Floorplan
- Pond
- Bain Elementary Rated 9+
- Deck
- Transitional Architecture
About This Home
As of June 2018One of our best-selling floor plans. The Ballentine features a first floor guest suite, open kitchen, living and dining room. Spacious owner’s suite and bath, playroom, private bath in bedroom on the second floor. Nice finishes – 5 inch hardwood on most of the first floor, tile in all baths and laundry, quartz counter tops in kitchen and baths. Backs up to common space. Lots of extras in desirable Mint Hill!
Last Agent to Sell the Property
EXP Realty LLC Ballantyne Brokerage Email: gstallard@essexhomes.net License #141069 Listed on: 01/09/2018

Last Buyer's Agent
Non Member
Canopy Administration
Home Details
Home Type
- Single Family
Est. Annual Taxes
- $4,457
Year Built
- Built in 2017 | Newly Remodeled
Lot Details
- 0.31 Acre Lot
- Lot Dimensions are 78x168x89x161
HOA Fees
- $54 Monthly HOA Fees
Parking
- 2 Car Attached Garage
Home Design
- Transitional Architecture
- Traditional Architecture
- Stone Veneer
- Hardboard
Interior Spaces
- 2-Story Property
- Open Floorplan
- Ceiling Fan
- Gas Fireplace
- Insulated Windows
- Family Room with Fireplace
- Crawl Space
- Pull Down Stairs to Attic
Kitchen
- Breakfast Bar
- Electric Oven
- <<selfCleaningOvenToken>>
- Gas Range
- <<microwave>>
- Plumbed For Ice Maker
- Dishwasher
- Kitchen Island
- Disposal
Flooring
- Engineered Wood
- Tile
Bedrooms and Bathrooms
- Walk-In Closet
- 3 Full Bathrooms
- Low Flow Plumbing Fixtures
- Garden Bath
Laundry
- Laundry Room
- Electric Dryer Hookup
Eco-Friendly Details
- No or Low VOC Paint or Finish
Outdoor Features
- Pond
- Deck
- Front Porch
Utilities
- Forced Air Heating System
- Heating System Uses Natural Gas
- Tankless Water Heater
- Gas Water Heater
- Cable TV Available
Listing and Financial Details
- Assessor Parcel Number 13936612
Community Details
Overview
- Braesael Association, Phone Number (704) 847-3507
- Built by Essex Homes
- Summerwood Subdivision, Ballentine "C" Floorplan
- Mandatory home owners association
Recreation
- Community Playground
- Community Pool
- Trails
Ownership History
Purchase Details
Similar Homes in Mint Hill, NC
Home Values in the Area
Average Home Value in this Area
Purchase History
| Date | Type | Sale Price | Title Company |
|---|---|---|---|
| Special Warranty Deed | $395,500 | None Available |
Property History
| Date | Event | Price | Change | Sq Ft Price |
|---|---|---|---|---|
| 04/25/2025 04/25/25 | For Sale | $699,900 | +77.2% | $200 / Sq Ft |
| 06/01/2018 06/01/18 | Sold | $395,001 | -3.0% | $111 / Sq Ft |
| 04/20/2018 04/20/18 | For Sale | $407,400 | +0.4% | $114 / Sq Ft |
| 04/15/2018 04/15/18 | Pending | -- | -- | -- |
| 01/09/2018 01/09/18 | For Sale | $405,848 | -- | $114 / Sq Ft |
Tax History Compared to Growth
Tax History
| Year | Tax Paid | Tax Assessment Tax Assessment Total Assessment is a certain percentage of the fair market value that is determined by local assessors to be the total taxable value of land and additions on the property. | Land | Improvement |
|---|---|---|---|---|
| 2023 | $4,457 | $622,500 | $140,000 | $482,500 |
| 2022 | $3,394 | $384,700 | $67,000 | $317,700 |
| 2021 | $3,354 | $384,700 | $67,000 | $317,700 |
| 2020 | $3,394 | $384,700 | $67,000 | $317,700 |
| 2019 | $3,388 | $384,700 | $67,000 | $317,700 |
| 2018 | $2,361 | $50,000 | $50,000 | $0 |
| 2017 | $543 | $50,000 | $50,000 | $0 |
Agents Affiliated with this Home
-
Tracy Wanner

Seller's Agent in 2025
Tracy Wanner
Yancey Realty, LLC
(704) 449-2253
1 in this area
271 Total Sales
-
William Stallard
W
Seller's Agent in 2018
William Stallard
EXP Realty LLC Ballantyne
(704) 423-8988
12 in this area
309 Total Sales
-
N
Buyer's Agent in 2018
Non Member
NC_CanopyMLS
Map
Source: Canopy MLS (Canopy Realtor® Association)
MLS Number: 3350202
APN: 139-366-12
- 9026 Raven Top Dr
- 9506 Minnie Lemmond Ln Unit 170
- 8336 Early Bird Way
- 10517 Sable Cap Rd
- 8709 Raven Top Dr
- 10320 Lemington Dr
- 9662 Liberty Hill Dr
- 9650 Liberty Hill Dr
- 10321 Lemington Dr
- 8938 Glencroft Rd
- 8946 Glencroft Rd
- 9534 Liberty Hill Dr
- 9435 Liberty Hill Dr
- 9432 Liberty Hill Dr
- 9004 Lauriston Place
- 9428 Liberty Hill Dr
- 9413 Liberty Hill Dr
- 3618 Marchers Trace Dr
- 10528 Truelight Church Rd
- 10340 Williams Rd






