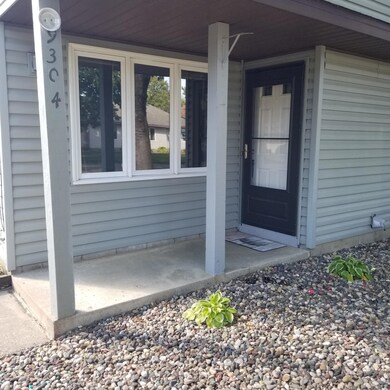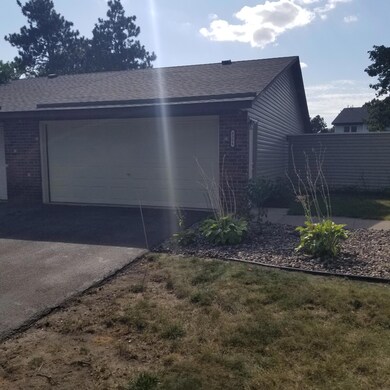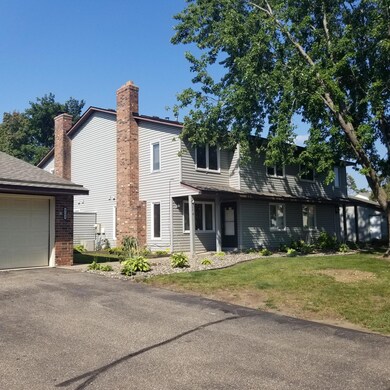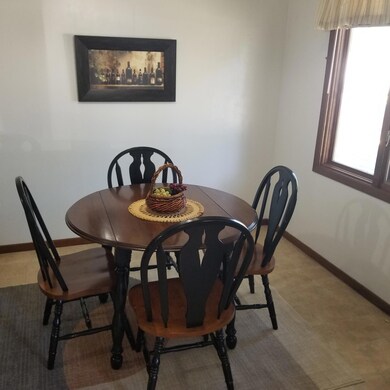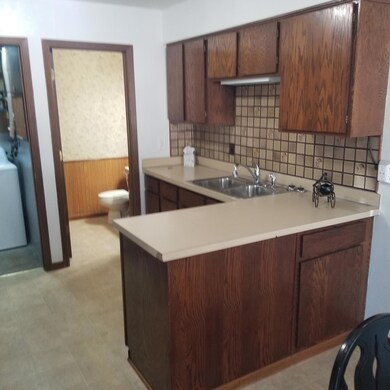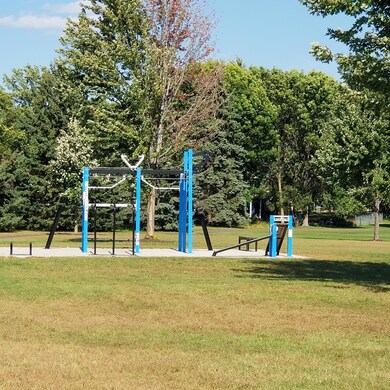
9304 Indian Blvd S Cottage Grove, MN 55016
Highlights
- Cul-De-Sac
- Porch
- Zero Lot Line
- Liberty Ridge Elementary School Rated A-
- Walk-In Closet
- Forced Air Heating and Cooling System
About This Home
As of April 2025Beautiful two bedroom, two bath, with a two-car garage detached and SE exposure. All appliances may stay, including full size washer/dryer in the main level furnace room. Beautiful brick, wood burning fireplace with brand new fireplace mantle. Great location only blocks from Kingston Park, walking trails, playgrounds, soccer fields, Tennis courts, Elementary and middle schools!! New roof summer of 2024.
Last Agent to Sell the Property
Coldwell Banker Realty Brokerage Phone: 651-230-1111 Listed on: 09/17/2024

Townhouse Details
Home Type
- Townhome
Est. Annual Taxes
- $2,403
Year Built
- Built in 1982
Lot Details
- 3,267 Sq Ft Lot
- Lot Dimensions are 56x62
- Cul-De-Sac
- Street terminates at a dead end
- Zero Lot Line
HOA Fees
- $268 Monthly HOA Fees
Parking
- 2 Car Garage
Interior Spaces
- 1,052 Sq Ft Home
- 2-Story Property
- Wood Burning Fireplace
- Brick Fireplace
- Living Room with Fireplace
Kitchen
- Range<<rangeHoodToken>>
- Dishwasher
Bedrooms and Bathrooms
- 2 Bedrooms
- Walk-In Closet
Laundry
- Dryer
- Washer
Outdoor Features
- Porch
Utilities
- Forced Air Heating and Cooling System
- 100 Amp Service
- High Speed Internet
Community Details
- Association fees include maintenance structure, hazard insurance, lawn care, ground maintenance, professional mgmt, shared amenities, snow removal
- Gassen Association, Phone Number (952) 253-4959
- Pinetree Pond East 4Th Add Subdivision
Listing and Financial Details
- Assessor Parcel Number 1002721240070
Ownership History
Purchase Details
Home Financials for this Owner
Home Financials are based on the most recent Mortgage that was taken out on this home.Purchase Details
Home Financials for this Owner
Home Financials are based on the most recent Mortgage that was taken out on this home.Similar Homes in Cottage Grove, MN
Home Values in the Area
Average Home Value in this Area
Purchase History
| Date | Type | Sale Price | Title Company |
|---|---|---|---|
| Warranty Deed | $235,000 | Trademark Title | |
| Warranty Deed | $190,000 | Burnet Title |
Mortgage History
| Date | Status | Loan Amount | Loan Type |
|---|---|---|---|
| Open | $13,000 | New Conventional | |
| Open | $227,950 | New Conventional | |
| Closed | $227,950 | New Conventional |
Property History
| Date | Event | Price | Change | Sq Ft Price |
|---|---|---|---|---|
| 04/25/2025 04/25/25 | Sold | $235,000 | 0.0% | $223 / Sq Ft |
| 04/01/2025 04/01/25 | Pending | -- | -- | -- |
| 03/10/2025 03/10/25 | For Sale | $235,000 | +23.7% | $223 / Sq Ft |
| 02/03/2025 02/03/25 | Sold | $190,000 | -7.2% | $181 / Sq Ft |
| 01/27/2025 01/27/25 | Pending | -- | -- | -- |
| 10/25/2024 10/25/24 | Price Changed | $204,800 | -2.4% | $195 / Sq Ft |
| 09/17/2024 09/17/24 | For Sale | $209,800 | -- | $199 / Sq Ft |
Tax History Compared to Growth
Tax History
| Year | Tax Paid | Tax Assessment Tax Assessment Total Assessment is a certain percentage of the fair market value that is determined by local assessors to be the total taxable value of land and additions on the property. | Land | Improvement |
|---|---|---|---|---|
| 2024 | $2,782 | $204,800 | $70,000 | $134,800 |
| 2023 | $2,782 | $201,200 | $72,500 | $128,700 |
| 2022 | $2,332 | $185,000 | $61,300 | $123,700 |
| 2021 | $2,404 | $157,000 | $50,900 | $106,100 |
| 2020 | $2,184 | $163,600 | $65,500 | $98,100 |
| 2019 | $2,126 | $142,400 | $42,500 | $99,900 |
| 2018 | $1,724 | $134,800 | $42,500 | $92,300 |
| 2017 | $1,676 | $104,500 | $17,500 | $87,000 |
| 2016 | $1,758 | $102,300 | $22,500 | $79,800 |
| 2015 | $1,494 | $96,400 | $15,000 | $81,400 |
| 2013 | -- | $92,000 | $15,100 | $76,900 |
Agents Affiliated with this Home
-
Ashley Hiniker

Seller's Agent in 2025
Ashley Hiniker
RE/MAX Advantage Plus
(952) 270-0200
10 in this area
67 Total Sales
-
Mick Ramey

Seller's Agent in 2025
Mick Ramey
Coldwell Banker Realty
(651) 230-1111
37 in this area
84 Total Sales
-
Paul Urbano

Seller Co-Listing Agent in 2025
Paul Urbano
Verde Real Estate Group
(612) 323-5877
10 in this area
20 Total Sales
-
Michael Germain

Buyer's Agent in 2025
Michael Germain
RE/MAX
(715) 760-0760
1 in this area
162 Total Sales
Map
Source: NorthstarMLS
MLS Number: 6603738
APN: 10-027-21-24-0070
- 7013 Jensen Ave S
- 8844 75th St S
- 7243 Jonathan Ave S
- 9592 77th St S
- 8781 77th St S
- 6687 Jeffery Ct S
- 7390 Irvin Ave S
- 7010 Jorgensen Ln S
- 8563 72nd St S
- 8072 Jocelyn Ave S
- 8855 67th Street Bay S
- 9865 78th St S
- 8084 Ivywood Ave S
- 6582 Jody Ave S
- 6578 Jody Ave S
- 7656 Irish Avenue Ct S
- 6645 Jody Ave S
- 6671 Jody Ave S
- 6737 Jody Ave S
- 6566 Jody Ave S

