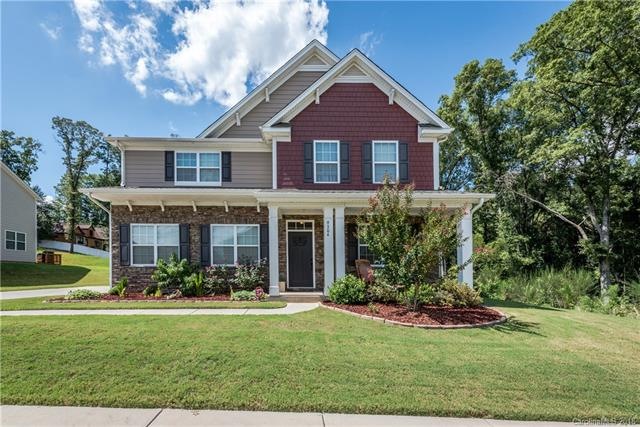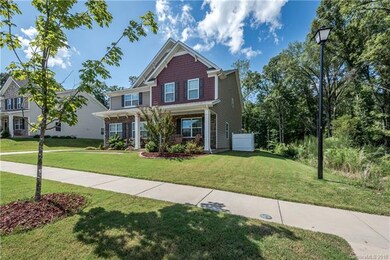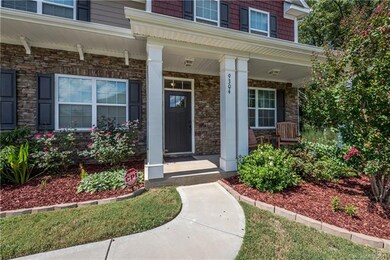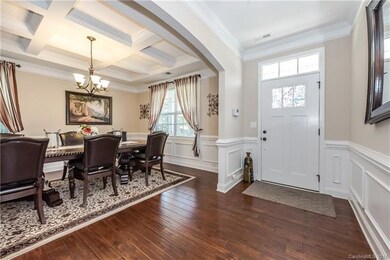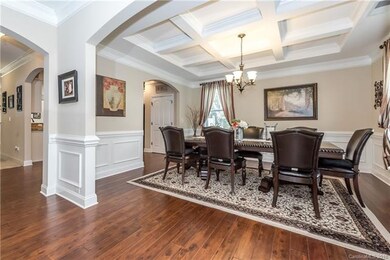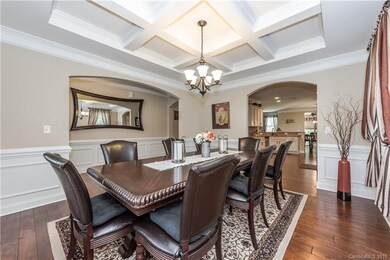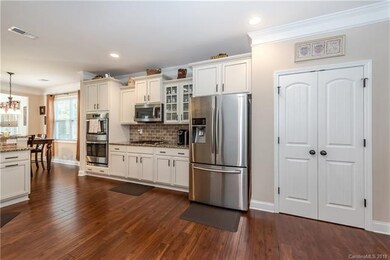
9304 Rayneridge Dr Huntersville, NC 28078
Highlights
- Open Floorplan
- Wood Flooring
- Walk-In Closet
- Transitional Architecture
- Community Pool
- Community Playground
About This Home
As of October 2024MOVE IN READY HOME w/ TONS of Upgrades! This Gorgeous DR Horton Home is located in the beautiful Arbormere neighborhood on a large lot with privacy and trees! Welcomed by 5 inch hand-scraped WOOD floors, elegant Dining Room w/ coffered ceilings, wainscoting, crown molding. Chef's kitchen~ gas cooktop, double oven, microwave, SS appliances and custom cabinetry with glass accents! Great Room w/ gas fireplace! Full Bath w/ granite countertops and bedroom located on Main Level. Enjoy relaxing in the bright sunroom with easy access to stone patio and large, flat, private backyard. Perfect for playing or entertaining guests! Upper level features spacious Master, extra large closet & Owner's Retreat/office. Master Bathroom includes, garden tub, stand alone shower, double sinks & granite countertops! 2 secondary bedrooms, Jack & Jill bathroom, LOFT and huge Laundry Room. Walk/Bike to pool and playground. Arbormere is located minutes from Birkdale Village, grocery stores, restaurants, & I-77.
Last Agent to Sell the Property
EXP Realty LLC Mooresville License #136461 Listed on: 08/09/2018

Home Details
Home Type
- Single Family
Year Built
- Built in 2014
Lot Details
- Level Lot
- Many Trees
HOA Fees
- $50 Monthly HOA Fees
Parking
- 2
Home Design
- Transitional Architecture
- Slab Foundation
Interior Spaces
- Open Floorplan
- Gas Log Fireplace
- Insulated Windows
- Pull Down Stairs to Attic
Flooring
- Wood
- Tile
- Vinyl
Bedrooms and Bathrooms
- Walk-In Closet
- 4 Full Bathrooms
- Garden Bath
Utilities
- Cable TV Available
Listing and Financial Details
- Assessor Parcel Number 015-032-72
Community Details
Overview
- Hawthorne Mangement Association, Phone Number (704) 377-0114
- Built by DR HORTON
Recreation
- Community Playground
- Community Pool
Ownership History
Purchase Details
Home Financials for this Owner
Home Financials are based on the most recent Mortgage that was taken out on this home.Purchase Details
Home Financials for this Owner
Home Financials are based on the most recent Mortgage that was taken out on this home.Purchase Details
Home Financials for this Owner
Home Financials are based on the most recent Mortgage that was taken out on this home.Similar Homes in Huntersville, NC
Home Values in the Area
Average Home Value in this Area
Purchase History
| Date | Type | Sale Price | Title Company |
|---|---|---|---|
| Warranty Deed | $625,000 | Tryon Title | |
| Warranty Deed | $388,000 | None Available | |
| Special Warranty Deed | $303,500 | None Available |
Mortgage History
| Date | Status | Loan Amount | Loan Type |
|---|---|---|---|
| Open | $593,750 | New Conventional | |
| Previous Owner | $240,000 | New Conventional | |
| Previous Owner | $30,000 | New Conventional |
Property History
| Date | Event | Price | Change | Sq Ft Price |
|---|---|---|---|---|
| 07/19/2025 07/19/25 | For Sale | $640,000 | +2.4% | $187 / Sq Ft |
| 10/28/2024 10/28/24 | Sold | $625,000 | -1.6% | $185 / Sq Ft |
| 10/07/2024 10/07/24 | Pending | -- | -- | -- |
| 09/24/2024 09/24/24 | For Sale | $635,000 | +63.7% | $188 / Sq Ft |
| 01/28/2019 01/28/19 | Sold | $388,000 | -1.8% | $114 / Sq Ft |
| 11/27/2018 11/27/18 | Pending | -- | -- | -- |
| 09/24/2018 09/24/18 | Price Changed | $395,000 | -1.0% | $116 / Sq Ft |
| 08/09/2018 08/09/18 | For Sale | $399,000 | -- | $117 / Sq Ft |
Tax History Compared to Growth
Tax History
| Year | Tax Paid | Tax Assessment Tax Assessment Total Assessment is a certain percentage of the fair market value that is determined by local assessors to be the total taxable value of land and additions on the property. | Land | Improvement |
|---|---|---|---|---|
| 2023 | $3,618 | $526,800 | $125,000 | $401,800 |
| 2022 | $3,243 | $359,100 | $75,000 | $284,100 |
| 2021 | $3,226 | $359,100 | $75,000 | $284,100 |
| 2020 | $3,201 | $359,100 | $75,000 | $284,100 |
| 2019 | $3,195 | $359,100 | $75,000 | $284,100 |
| 2018 | $3,424 | $293,600 | $40,000 | $253,600 |
| 2017 | $3,386 | $293,600 | $40,000 | $253,600 |
| 2016 | $3,383 | $293,600 | $40,000 | $253,600 |
| 2015 | $3,379 | $0 | $0 | $0 |
Agents Affiliated with this Home
-
Kelly Wood
K
Seller's Agent in 2025
Kelly Wood
Sail Realty
(704) 576-1736
-
Kyle Scarola
K
Seller Co-Listing Agent in 2025
Kyle Scarola
Sail Realty
(704) 999-4011
9 in this area
46 Total Sales
-
Lauren Rocco

Seller's Agent in 2024
Lauren Rocco
EXP Realty LLC Mooresville
(704) 900-9140
53 in this area
148 Total Sales
-
Melissa Chambers

Seller's Agent in 2019
Melissa Chambers
EXP Realty LLC Mooresville
(704) 439-6232
43 in this area
164 Total Sales
Map
Source: Canopy MLS (Canopy Realtor® Association)
MLS Number: CAR3420813
APN: 015-032-72
- 15807 Foreleigh Rd
- 14812 Baytown Ct
- 10906 Charmont Place
- 14316 Baytown Ct
- 9014 Cantrell Way
- 3808 Halcyon Dr
- 6703 Garden Hill Dr
- 7901 Bud Henderson Rd
- 7006 Garden Hill Dr
- 3918 Halcyon Dr
- 7322 Vesper Dr
- 7344 Gilead Rd
- 1324 Mona Vale Dr
- 6901 Dunton St
- 7400 Gilead Rd
- 14520 Beatties Ford Rd
- 7918 Leisure Ln
- 7604 Henderson Park Rd
- 6948 Church Wood Ln
- 8806 Cool Meadow Dr
