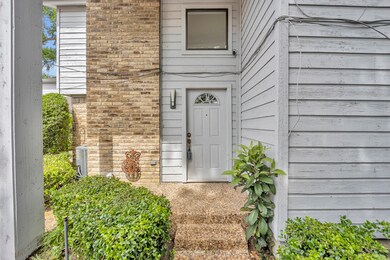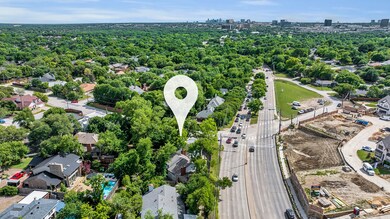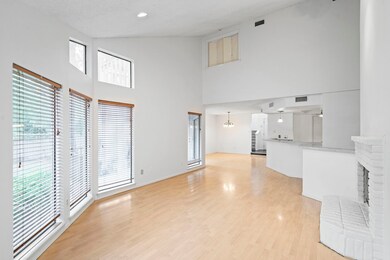
9308 Greenville Ave Dallas, TX 75243
Forest Meadows NeighborhoodHighlights
- Home fronts a creek
- Open Floorplan
- Vaulted Ceiling
- Moss Haven Elementary School Rated A
- Living Room with Fireplace
- Traditional Architecture
About This Home
As of June 2025Don’t miss this rare chance to own a full duplex in the coveted Moss Haven Elementary attendance zone, nestled in the heart of Lake Highlands. Each side of this well-maintained property features 2 bedrooms, 2.5 bathrooms, and backs to a tranquil creek and wooded greenbelt, offering serene views and a peaceful backyard retreat. Inside, you'll find light-filled, open-concept floorplans with fresh carpet and paint, creating a move-in-ready environment. Each spacious bedroom includes its own private ensuite bath and walk-in closet, making these units ideal for families, roommates, or tenants seeking privacy and comfort. Thoughtfully designed with soaring ceilings, brick fireplaces, and a wet bar, the living and dining spaces are both welcoming and functional. The kitchens include breakfast bars and flow seamlessly into the main living areas, making entertaining effortless. Upstairs, the primary suites feature private balconies overlooking the scenic backyard. Additional features include full-size washer and dryer connections, two-car garages, and close proximity to shopping, dining, and the Lake Highlands YMCA—all within walking distance. Whether you're looking to live in one side and lease the other, or invest in a fully tenant-occupied property, this duplex offers versatility, location, and lasting value.
Last Agent to Sell the Property
Compass RE Texas, LLC Brokerage Phone: 214-538-3390 License #0562714 Listed on: 05/13/2025

Home Details
Home Type
- Single Family
Est. Annual Taxes
- $15,944
Year Built
- Built in 1982
Lot Details
- 9,932 Sq Ft Lot
- Home fronts a creek
- Wrought Iron Fence
- Wood Fence
- Aluminum or Metal Fence
- Landscaped
- Interior Lot
- Few Trees
Parking
- 4 Car Direct Access Garage
- Inside Entrance
- Parking Accessed On Kitchen Level
- Alley Access
- Lighted Parking
- Front Facing Garage
- Garage Door Opener
- Driveway
Home Design
- Traditional Architecture
- Brick Exterior Construction
- Slab Foundation
- Shingle Roof
- Composition Roof
Interior Spaces
- 3,070 Sq Ft Home
- 2-Story Property
- Open Floorplan
- Wet Bar
- Dry Bar
- Vaulted Ceiling
- Fireplace Features Masonry
- Bay Window
- Living Room with Fireplace
- 2 Fireplaces
- Security Lights
- Washer and Electric Dryer Hookup
Kitchen
- Eat-In Kitchen
- Electric Oven
- Electric Cooktop
- Indoor Grill
- <<microwave>>
- Dishwasher
- Disposal
Flooring
- Wood
- Carpet
- Laminate
- Ceramic Tile
Bedrooms and Bathrooms
- 4 Bedrooms
- Walk-In Closet
- Double Vanity
Outdoor Features
- Balcony
- Covered patio or porch
- Exterior Lighting
- Rain Gutters
Schools
- Mosshaven Elementary School
- Lake Highlands School
Utilities
- Central Heating and Cooling System
- High Speed Internet
- Cable TV Available
Community Details
- Oakhurst 03 Subdivision
Listing and Financial Details
- Legal Lot and Block 3 / B8161
- Assessor Parcel Number 00000794307040000
Ownership History
Purchase Details
Purchase Details
Purchase Details
Home Financials for this Owner
Home Financials are based on the most recent Mortgage that was taken out on this home.Similar Homes in the area
Home Values in the Area
Average Home Value in this Area
Purchase History
| Date | Type | Sale Price | Title Company |
|---|---|---|---|
| Warranty Deed | -- | None Listed On Document | |
| Special Warranty Deed | -- | None Listed On Document | |
| Vendors Lien | -- | Rtt |
Mortgage History
| Date | Status | Loan Amount | Loan Type |
|---|---|---|---|
| Previous Owner | $238,500 | Purchase Money Mortgage | |
| Previous Owner | $110,000 | Unknown |
Property History
| Date | Event | Price | Change | Sq Ft Price |
|---|---|---|---|---|
| 07/19/2025 07/19/25 | Price Changed | $2,300 | -4.0% | $2 / Sq Ft |
| 07/16/2025 07/16/25 | Price Changed | $2,395 | -2.2% | $2 / Sq Ft |
| 07/11/2025 07/11/25 | Price Changed | $2,450 | -2.0% | $2 / Sq Ft |
| 07/06/2025 07/06/25 | For Rent | $2,500 | 0.0% | -- |
| 06/30/2025 06/30/25 | Sold | -- | -- | -- |
| 06/17/2025 06/17/25 | Pending | -- | -- | -- |
| 05/13/2025 05/13/25 | For Sale | $679,900 | 0.0% | $221 / Sq Ft |
| 10/25/2020 10/25/20 | Rented | $1,850 | 0.0% | -- |
| 10/15/2020 10/15/20 | Under Contract | -- | -- | -- |
| 08/24/2020 08/24/20 | Price Changed | $1,850 | -14.9% | $1 / Sq Ft |
| 08/04/2020 08/04/20 | Price Changed | $2,175 | +16.0% | $1 / Sq Ft |
| 05/14/2020 05/14/20 | For Rent | $1,875 | 0.0% | -- |
| 05/30/2019 05/30/19 | Rented | $1,875 | 0.0% | -- |
| 05/30/2019 05/30/19 | Under Contract | -- | -- | -- |
| 03/05/2019 03/05/19 | For Rent | $1,875 | +19.0% | -- |
| 01/05/2014 01/05/14 | Rented | $1,575 | 0.0% | -- |
| 12/06/2013 12/06/13 | Under Contract | -- | -- | -- |
| 11/22/2013 11/22/13 | For Rent | $1,575 | -- | -- |
Tax History Compared to Growth
Tax History
| Year | Tax Paid | Tax Assessment Tax Assessment Total Assessment is a certain percentage of the fair market value that is determined by local assessors to be the total taxable value of land and additions on the property. | Land | Improvement |
|---|---|---|---|---|
| 2024 | $15,453 | $659,520 | $198,000 | $461,520 |
| 2023 | $15,453 | $657,750 | $198,000 | $459,750 |
| 2022 | $17,299 | $657,750 | $198,000 | $459,750 |
| 2021 | $14,434 | $519,080 | $150,000 | $369,080 |
| 2020 | $14,642 | $571,400 | $0 | $0 |
| 2019 | $14,609 | $494,690 | $150,000 | $344,690 |
| 2018 | $12,953 | $458,170 | $150,000 | $308,170 |
| 2017 | $11,869 | $419,810 | $150,000 | $269,810 |
| 2016 | $10,048 | $355,410 | $131,250 | $224,160 |
| 2015 | $7,685 | $296,350 | $75,000 | $221,350 |
| 2014 | $7,685 | $274,380 | $55,000 | $219,380 |
Agents Affiliated with this Home
-
Matthew Hey
M
Seller's Agent in 2025
Matthew Hey
Pioneer DFW Realty, LLC
(214) 213-1653
1 in this area
31 Total Sales
-
Jason Thomas

Seller's Agent in 2025
Jason Thomas
Compass RE Texas, LLC
2 in this area
96 Total Sales
-
K
Seller's Agent in 2020
Kyle Flesher
Signature Leasing & Management
-
Dana Kay
D
Buyer's Agent in 2020
Dana Kay
Gregorio Real Estate Company
(214) 356-5810
-
Caleb Wade

Buyer's Agent in 2019
Caleb Wade
Monument Realty
(817) 586-8224
14 Total Sales
-
P
Buyer's Agent in 2014
Pamela Lechtenberg
Fathom Realty
Map
Source: North Texas Real Estate Information Systems (NTREIS)
MLS Number: 20927414
APN: 00000794307040000
- 9149 Saddlecreek Dr
- 9357 Celestine Ave
- 9150 Amilie Vue Ln
- 9341 Celestine Ave
- 9109 Saddlecreek Dr
- 9157 Saddlecreek Dr
- 9302 Celestine Ave
- 9310 Celestine Ave
- 9318 Celestine Ave
- 9326 Celestine Ave
- 9125 Saddlecreek Dr
- 9317 Celestine Ave
- 9349 Celestine Ave
- 9217 Celestine Ave
- 9309 Celestine Ave
- 9325 Celestine Ave
- 9225 Celestine Ave
- 9032 Vista Creek Dr
- 8916 Vista Gate Dr
- 9120 Whitehurst Dr






