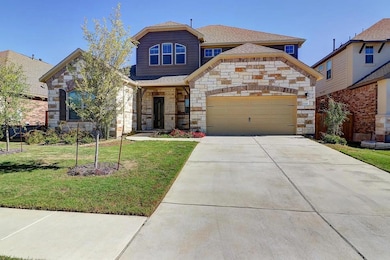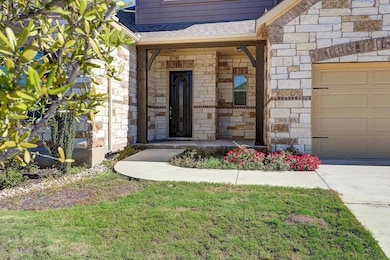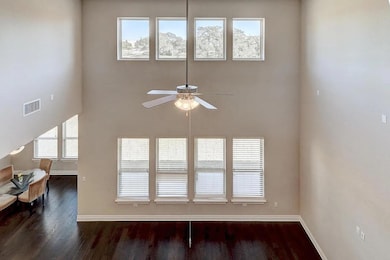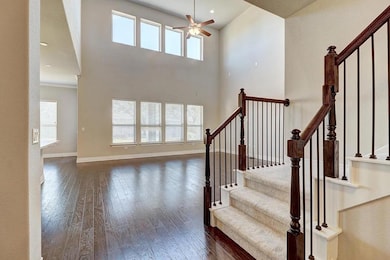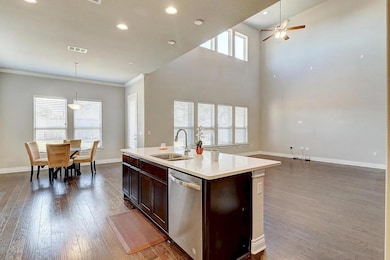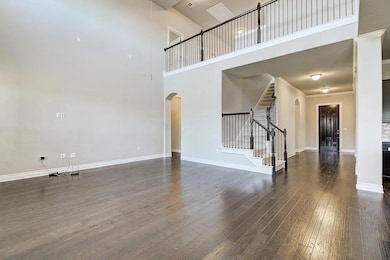9308 Ivalenes Hope Dr Austin, TX 78717
Avery Ranch NeighborhoodHighlights
- Open Floorplan
- Wood Flooring
- Park or Greenbelt View
- Elsa England Elementary School Rated A
- Main Floor Primary Bedroom
- High Ceiling
About This Home
This fantastic 5 bed, 3 bath (1 extra large study room is part of it) house in Pearson Place at Avery Ranch features large living areas including a game room upstairs. Office/study room and two living rooms on the main level. The 3rd or 4th bedroom upstairs can be used as media. The large open space on the second floor can be used as a game area. The unit has an open floor plan, open kitchen, high ceiling and beautiful contemporary finishes. Hardwood downstairs in all the main areas, large kitchen with granite counter tops open to the main level living. Soaring two-story ceiling at the main living. The master bath has a double vanity, walk-in closet and walk-in shower. A huge game room upstairs and covered patio is perfect for entertaining. Immaculately maintained, very tasteful design elements really pop on entry. Full sprinklers, privacy fenced. Award winning schools in the area. This beautiful home is now available for lease. Conveniently located w/ easy access to all major highways.
You can enjoy all that the neighborhood has to offer including a beautiful swimming pool, community center and a beautiful park to enjoy for the entire family. Prime location to all activities you may plan. It's close to I-35/620/45 and major employers like Apple, Samsung, PayPal, Dell and plenty others. This community has top rated schools in the area at walking distance. Stainless steel Refrigerator, microwave, and oven included. Washer/dryer also included.
Listing Agent
FULL CIRCLE RE Brokerage Phone: (512) 375-3245 License #0753115 Listed on: 07/15/2025
Home Details
Home Type
- Single Family
Est. Annual Taxes
- $17,056
Year Built
- Built in 2017
Lot Details
- 8,712 Sq Ft Lot
- East Facing Home
- Wrought Iron Fence
- Wood Fence
- Back Yard Fenced
- Landscaped
- Sprinkler System
Parking
- 2 Car Attached Garage
- Oversized Parking
- Parking Storage or Cabinetry
- Multiple Garage Doors
- Garage Door Opener
Home Design
- Slab Foundation
- Shingle Roof
- Composition Roof
- Masonry Siding
- Stone Siding
- Stucco
Interior Spaces
- 3,400 Sq Ft Home
- 2-Story Property
- Open Floorplan
- Partially Furnished
- Built-In Features
- High Ceiling
- Ceiling Fan
- Recessed Lighting
- Chandelier
- Gas Fireplace
- Double Pane Windows
- Blinds
- Window Screens
- Living Room with Fireplace
- Multiple Living Areas
- Dining Area
- Park or Greenbelt Views
- Fire and Smoke Detector
Kitchen
- Breakfast Bar
- Built-In Double Oven
- Gas Cooktop
- Dishwasher
- Kitchen Island
- Granite Countertops
- Corian Countertops
- Disposal
Flooring
- Wood
- Carpet
- Tile
Bedrooms and Bathrooms
- 5 Bedrooms | 1 Primary Bedroom on Main
- 3 Full Bathrooms
Outdoor Features
- Covered patio or porch
Schools
- Elsa England Elementary School
- Pearson Ranch Middle School
- Mcneil High School
Utilities
- Central Heating and Cooling System
- Natural Gas Connected
- Municipal Utilities District for Water and Sewer
Listing and Financial Details
- Security Deposit $3,495
- The owner pays for association fees
- $75 Application Fee
- Assessor Parcel Number 164913040K00017
- Tax Block K
Community Details
Overview
- Property has a Home Owners Association
- Built by Grand Haven
- Pearson Place Sec 4 Subdivision
Amenities
- Common Area
- Community Mailbox
Recreation
- Tennis Courts
- Community Playground
- Community Pool
Pet Policy
- Pet Deposit $250
- Dogs and Cats Allowed
- Medium pets allowed
Map
Source: Unlock MLS (Austin Board of REALTORS®)
MLS Number: 8747679
APN: R541874
- 10709 Lavon Bend
- 15802 Axehandle Trail
- 9305 Mcknight Loop Unit 4
- 8603 Tomah Dr
- 9508 Castle Pines Dr
- 15824 W Dorman Dr
- 15824 Pearson Brothers Dr
- 15321 Fernhill Dr
- 8660 Ephraim Rd
- 8902 Rustic Cove
- 15617 Pumpkin Ridge Dr
- 8423 Racine Trail
- 8500 E Potosi Cove
- 9812 Whitley Bay Dr
- 8417 Cornerwood Dr
- 16210 Braesgate Dr
- 15811 de Peer Cove
- 14725 Irondale Dr
- 15512 Bandon Dr
- 10017 Whitley Bay Dr
- 9301 Ivalenes Hope Dr
- 14928 Iveans Way
- 14712 Iveans Way
- 9202 Spade Cir
- 14201 Mccoy Loop
- 9713 Ivalenes Hope Dr
- 9111 Gage Dr
- 9000 Gage Dr
- 16005 Axehandle Trail
- 9801 Mcknight Loop Unit 36
- 14703 Stillman Bend
- 10017 Ivalenes Hope Dr
- 9504 Castle Pines Dr
- 9432 Castle Pines Dr
- 10005 Double Eagle Pass
- 9701 Mcknight Loop
- 9704 Pasatiempo Dr
- 15831 W Dorman Dr
- 10107 Ida Grove Ln
- 10109 Double Eagle Pass

