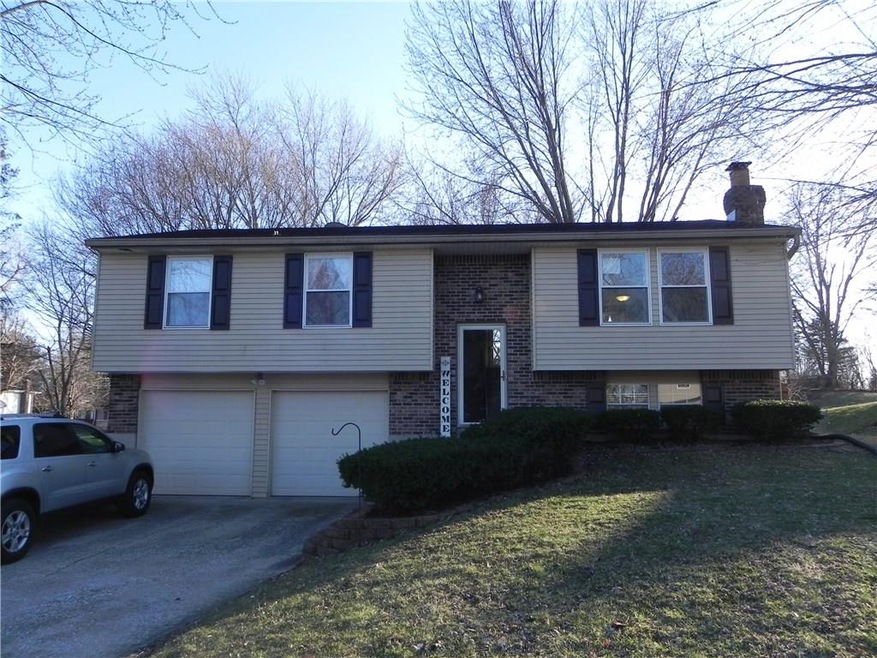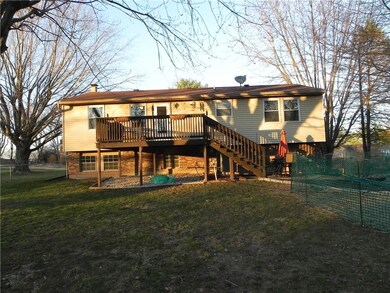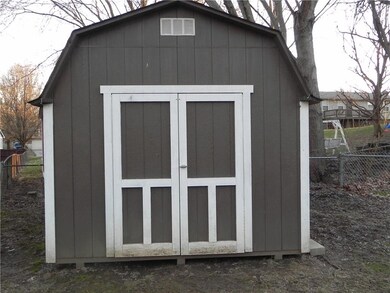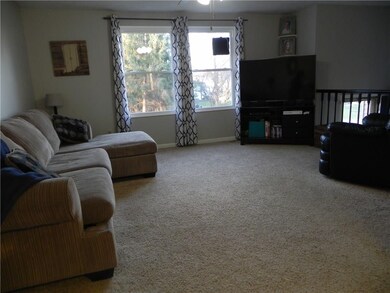
931 Bogalusa Ct Indianapolis, IN 46217
Linden Wood NeighborhoodHighlights
- Wood Flooring
- Formal Dining Room
- 2 Car Attached Garage
- Douglas MacArthur Elementary School Rated A-
- Porch
- Eat-In Kitchen
About This Home
As of December 2024Beautiful 3 bedroom, 2.5 bathrooms, 2 car attached garage home is amazing! Has both a formal dining room, living room and huge family room with cozy wood burning fireplace. Wait until you see this beautiful full fenced backyard and large deck overlooking the backyard..perfect for entertaining family and friends. Large storage shed was built in 2014, new heat pump and kitchen appliance installed in 2017. You will not be disappointed. One year home warranty included. Welcome Home! No Showings until April 1st.
Last Agent to Sell the Property
JoAnn Brown
Listed on: 03/27/2019
Last Buyer's Agent
Ted Durlacher
eXp Realty, LLC

Home Details
Home Type
- Single Family
Est. Annual Taxes
- $1,466
Year Built
- Built in 1979
Lot Details
- 0.26 Acre Lot
- Back Yard Fenced
Parking
- 2 Car Attached Garage
- Driveway
Home Design
- Block Foundation
- Vinyl Construction Material
Interior Spaces
- Multi-Level Property
- Woodwork
- Window Screens
- Family Room with Fireplace
- Formal Dining Room
- Wood Flooring
- Fire and Smoke Detector
- Finished Basement
Kitchen
- Eat-In Kitchen
- Electric Oven
- <<microwave>>
- Dishwasher
- Disposal
Bedrooms and Bathrooms
- 3 Bedrooms
Outdoor Features
- Shed
- Playground
- Porch
Utilities
- Central Air
- Heat Pump System
Community Details
- Southern Oaks Subdivision
Listing and Financial Details
- Assessor Parcel Number 491415133016000500
Ownership History
Purchase Details
Home Financials for this Owner
Home Financials are based on the most recent Mortgage that was taken out on this home.Purchase Details
Home Financials for this Owner
Home Financials are based on the most recent Mortgage that was taken out on this home.Purchase Details
Home Financials for this Owner
Home Financials are based on the most recent Mortgage that was taken out on this home.Purchase Details
Home Financials for this Owner
Home Financials are based on the most recent Mortgage that was taken out on this home.Purchase Details
Home Financials for this Owner
Home Financials are based on the most recent Mortgage that was taken out on this home.Purchase Details
Home Financials for this Owner
Home Financials are based on the most recent Mortgage that was taken out on this home.Similar Homes in the area
Home Values in the Area
Average Home Value in this Area
Purchase History
| Date | Type | Sale Price | Title Company |
|---|---|---|---|
| Warranty Deed | -- | Lenders Escrow & Title | |
| Warranty Deed | $230,000 | Lenders Escrow & Title | |
| Warranty Deed | $150,000 | Quality Title | |
| Warranty Deed | -- | -- | |
| Quit Claim Deed | -- | -- | |
| Interfamily Deed Transfer | -- | None Available | |
| Warranty Deed | -- | None Available |
Mortgage History
| Date | Status | Loan Amount | Loan Type |
|---|---|---|---|
| Open | $13,800 | No Value Available | |
| Closed | $13,800 | No Value Available | |
| Open | $225,834 | FHA | |
| Closed | $225,834 | FHA | |
| Previous Owner | $152,319 | FHA | |
| Previous Owner | $147,283 | FHA | |
| Previous Owner | $8,000 | New Conventional | |
| Previous Owner | $112,917 | FHA | |
| Previous Owner | $118,945 | FHA | |
| Previous Owner | $119,900 | New Conventional |
Property History
| Date | Event | Price | Change | Sq Ft Price |
|---|---|---|---|---|
| 12/13/2024 12/13/24 | Sold | $230,000 | -2.1% | $137 / Sq Ft |
| 11/12/2024 11/12/24 | Pending | -- | -- | -- |
| 11/03/2024 11/03/24 | Price Changed | $235,000 | -6.0% | $140 / Sq Ft |
| 09/19/2024 09/19/24 | For Sale | $250,000 | +66.7% | $149 / Sq Ft |
| 05/24/2019 05/24/19 | Sold | $150,000 | 0.0% | $67 / Sq Ft |
| 03/28/2019 03/28/19 | Pending | -- | -- | -- |
| 03/27/2019 03/27/19 | For Sale | $150,000 | -- | $67 / Sq Ft |
Tax History Compared to Growth
Tax History
| Year | Tax Paid | Tax Assessment Tax Assessment Total Assessment is a certain percentage of the fair market value that is determined by local assessors to be the total taxable value of land and additions on the property. | Land | Improvement |
|---|---|---|---|---|
| 2024 | $2,662 | $204,700 | $25,100 | $179,600 |
| 2023 | $2,662 | $206,000 | $25,100 | $180,900 |
| 2022 | $2,424 | $184,800 | $25,100 | $159,700 |
| 2021 | $1,913 | $145,700 | $25,100 | $120,600 |
| 2020 | $1,927 | $144,800 | $25,100 | $119,700 |
| 2019 | $1,900 | $142,300 | $18,700 | $123,600 |
| 2018 | $1,655 | $126,000 | $18,700 | $107,300 |
| 2017 | $1,543 | $119,300 | $18,700 | $100,600 |
| 2016 | $1,562 | $119,300 | $18,700 | $100,600 |
| 2014 | $1,244 | $112,700 | $18,700 | $94,000 |
| 2013 | $1,153 | $112,700 | $18,700 | $94,000 |
Agents Affiliated with this Home
-
Ted Durlacher

Seller's Agent in 2024
Ted Durlacher
Epique Inc
(317) 694-8946
4 in this area
69 Total Sales
-
L
Buyer's Agent in 2024
Lora Reynolds
Weichert, REALTORS - Success!
-
Jennifer Crouch
J
Buyer Co-Listing Agent in 2024
Jennifer Crouch
Real Broker, LLC
1 in this area
40 Total Sales
-
J
Seller's Agent in 2019
JoAnn Brown
Map
Source: MIBOR Broker Listing Cooperative®
MLS Number: MBR21629434
APN: 49-14-15-133-016.000-500
- 923 Bogalusa Ct
- 7627 Venetian Way
- 1314 Tommy Lee Ct
- 1223 Long Shore Dr
- 7834 Burr Oak Ct
- 7412 Lattice Dr
- 7659 Misty Meadow Dr
- 7322 Lattice Dr
- 7238 Moultrie Dr
- 7838 Burr Oak Ct
- 7232 Moultrie Dr
- 7303 Beal Ln
- 7221 Broyles Ln
- 1108 Nanwich Ct
- 1148 Nanwich Ct
- 7259 Registry Dr
- 614 Silver Fox Ct
- 731 W Stop 11 Rd
- 7953 Forest Park Dr
- 7126 Forest Park Dr






