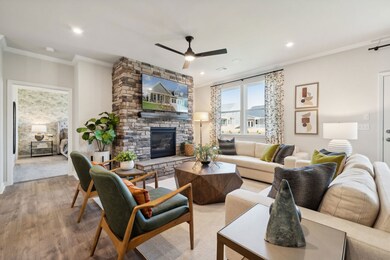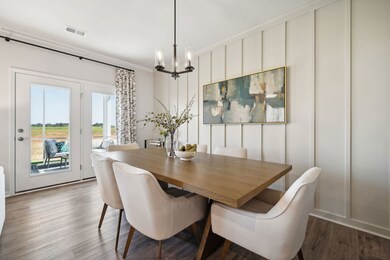
931 Exeter Dr Sherrills Ford, NC 28673
Estimated payment $3,267/month
About This Home
Welcome to The Easton – a beautifully designed single-family home offering 4 bedrooms and 3 baths with the perfect blend of comfort and elegance. Step inside to discover an open-concept layout featuring a gourmet kitchen with a gas cooktop, GE appliances, quartz countertops, and a spacious island, seamlessly connecting to the dining and family room. The dining room features an atrium door that opens to both the screened patio and the open patio, perfect for relaxing evenings or entertaining. Cozy up by the fireplace or make use of the built-in desk in the pocket office, ideal for work or household tasks. Oak stairs lead to the finished attic, complete with a fourth bedroom and full bath, ideal for guests or additional living space. The primary bedroom features a stunning raised tray ceiling, adding a touch of elegance, while the primary bathroom includes a spa-like shower with a seat for added comfort. The laundry room includes a convenient laundry tub for added functionality. With thoughtful touches throughout, The Easton is designed to elevate your lifestyle. Don't miss this incredible opportunity - schedule a neighborhood visit today! Structural options include: gourmet kitchen, screened patio, second patio, oak stairs, laundry tub, electric fireplace, and raised tray ceiling in primary bedroom. *Photos have been virtually staged*
Home Details
Home Type
- Single Family
Parking
- 2 Car Garage
Home Design
- 2,689 Sq Ft Home
- New Construction
- Quick Move-In Home
- The Easton Plan
Bedrooms and Bathrooms
- 4 Bedrooms
- 3 Full Bathrooms
Community Details
Overview
- Actively Selling
- Built by Stanley Martin Homes
- The Retreat At Laurelbrook Subdivision
Sales Office
- 8372 Acadia Parkway
- Sherrills Ford, NC 28609
- 828-944-4883
- Builder Spec Website
Office Hours
- Mo 1pm-6pm, Tu 11am-6pm, We 11am-6pm, Th 11am-6pm, Fr Closed, Sa 11am-6pm, Su 1pm-6pm
Map
Similar Homes in Sherrills Ford, NC
Home Values in the Area
Average Home Value in this Area
Property History
| Date | Event | Price | Change | Sq Ft Price |
|---|---|---|---|---|
| 07/17/2025 07/17/25 | Pending | -- | -- | -- |
| 07/16/2025 07/16/25 | For Sale | $499,517 | -- | $186 / Sq Ft |
- 912 Exeter Dr
- 947 Exeter Dr
- 955 Exeter Dr
- 935 Exeter Dr
- 916 Exeter Dr
- 900 Exeter Dr
- 939 Exeter Dr
- 889 Exeter Dr
- 8372 Acadia Pkwy
- 8372 Acadia Pkwy
- 8372 Acadia Pkwy
- 8372 Acadia Pkwy
- 8372 Acadia Pkwy
- 8372 Acadia Pkwy
- 8372 Acadia Pkwy
- 9096 El Sworth Dr
- 885 Exeter Dr
- 8020 Plymouth Dr
- 8039 Plymouth Dr
- 8047 Plymouth Dr
- 2295 Meadow Stream Dr
- 1691 Hopewell Church Rd
- 7882 Shallowbrook Dr
- 1393 Karriker Ln
- 3705 Norman View Dr
- 3849 Hayden Ln
- 3845 Hayden Ln Unit Salisbury
- 7836 Sawgrass Ln
- 3853 Hayden Ln Unit Litchfield
- 6821 Ingleside Dr
- 4306 Reed Creek Dr Unit 51
- 4000 Revere Blvd
- 9350 Legrand Dr
- 8435 Jane Dr Unit Newton
- 8435 Jane Dr Unit Maywood
- 7886 Iron Rd
- 154 Fox Hunt Dr
- 4172 Steel Way
- 4180 Steel Way
- 4194 Steel Way






