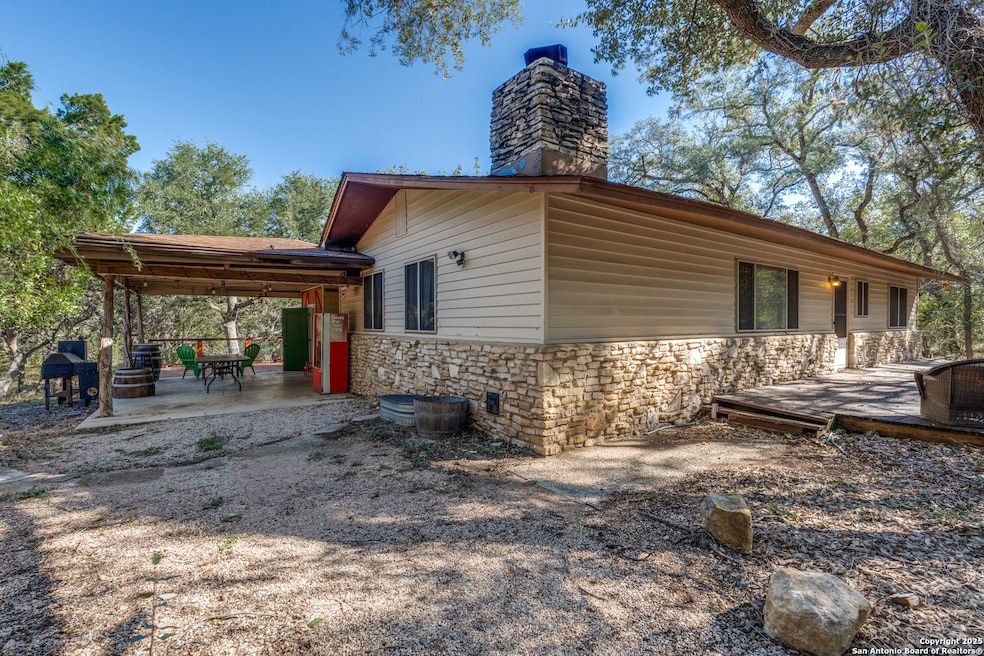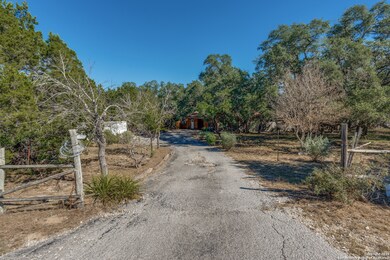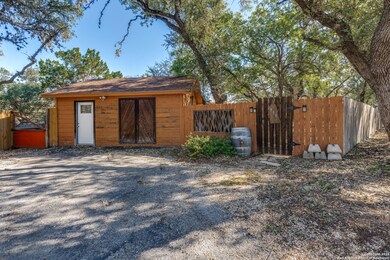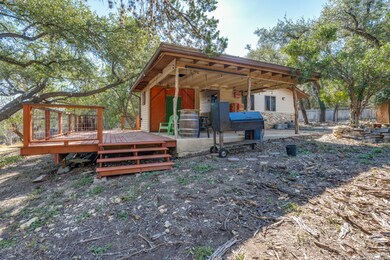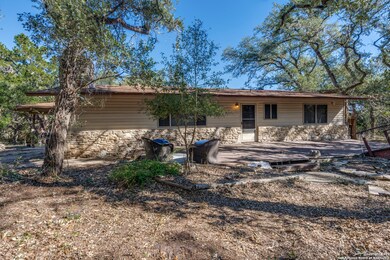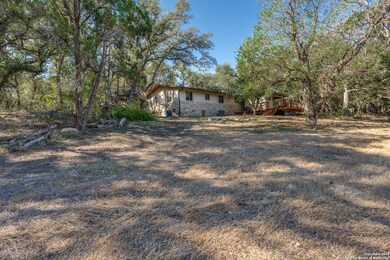931 Hallmark Canyon Lake, TX 78133
Highlights
- 2.53 Acre Lot
- Mature Trees
- Tile Patio or Porch
- Rebecca Creek Elementary School Rated A
- Deck
- Central Heating and Cooling System
About This Home
Private Hill Country Oasis near Canyon Lake Escape to your own slice of Texas Hill Country heaven at this charming, secluded property located near the desirable North End of Canyon Lake. Nestled on 2.5 acres of heavily treed land, 931 Hallmark offers unparalleled privacy, a cozy main residence, and fantastic outdoor amenities designed for peaceful living. Key Features of the Main Home & Property: Cozy & Inviting Living Space: The 1200 sq. ft. main home offers a warm and intimate atmosphere, centered around a beautiful rock fireplace feature in the living room - perfect for chilly evenings. Ultimate Privacy: A long entry driveway sets the home well away from the road, providing a quiet, private sanctuary surrounded by mature trees. Outdoor Living & Entertaining: Step onto the large deck to enjoy serene views of the expansive back property, ideal for morning coffee, evening relaxation, or entertaining guests. Hobby Farm Ready: The property includes a dedicated chicken-coop pen, perfect for those dreaming of fresh eggs and a sustainable lifestyle. Guest Accommodations & Amenities: Detached Efficiency Quarters: A separate, private efficiency unit provides a comfortable space for guests, complete with its own kitchen and full bath. This versatile space is also perfect for a 2nd home office or studio. Ample Parking: A large front parking area provides plenty of room for vehicles, boats, and RVs. Location Highlights Canyon Lake Access: Enjoy the recreational opportunities of Canyon Lake with Boat Ramp 18 just a short 10-minute drive away. Quiet & Scenic Area: The home is situated in a tranquil neighborhood, offering a peaceful retreat while still being close enough to local amenities. This property is a rare find for those seeking a quiet, private lifestyle with the added guest flexibility and proximity to one of Texas's most beautiful lakes. Schedule your showing today and discover the peace and serenity waiting for you at 931 Hallmark!
Listing Agent
Marc Dominguez
Redberry Realty Listed on: 11/03/2025
Home Details
Home Type
- Single Family
Est. Annual Taxes
- $773
Year Built
- Built in 1968
Lot Details
- 2.53 Acre Lot
- Wire Fence
- Mature Trees
Home Design
- Slab Foundation
- Composition Roof
Interior Spaces
- 1,200 Sq Ft Home
- 1-Story Property
- Ceiling Fan
- Window Treatments
- Living Room with Fireplace
- Combination Dining and Living Room
- Fire and Smoke Detector
- Washer Hookup
Kitchen
- Self-Cleaning Oven
- Dishwasher
Bedrooms and Bathrooms
- 3 Bedrooms
- 3 Full Bathrooms
Outdoor Features
- Deck
- Tile Patio or Porch
Additional Homes
- Dwelling with Separate Living Area
Schools
- Rebecca Cr Elementary School
- Mountain V Middle School
- Cynlake High School
Utilities
- Central Heating and Cooling System
- Septic System
- Private Sewer
Community Details
- Hancock Oak Hills Subdivision
Listing and Financial Details
- Rent includes noinc
- Assessor Parcel Number 220050013400
- Seller Concessions Not Offered
Map
Source: San Antonio Board of REALTORS®
MLS Number: 1920021
APN: 22-0050-0134-00
- 1177 Hallmark
- 1191 Hallmark
- Lot 46 Mountain Wood
- 396 Mountain Wood
- 424 Mountain Wood
- 1818 Owl
- 1800 Owl
- 1868 Owl
- 1220 Inspiring View
- 1983 Live Oak Dr
- 2038 Owl
- 1080 Sorrel Creek Dr
- 470 Tamarack Dr
- 1332 Sorrel Creek Dr
- 710 Tamarack Dr
- 652 Tamarack Dr
- 610 Tamarack Dr
- 650 Oak Leaf Dr
- 1155 Pecan Cir
- 1057 Willow Dr
- 691 Tamarack Dr
- 1211 Sorrel Creek Dr
- 20045 Fm306 Unit 106
- 20045 Fm306 Unit 102
- 1200 Willow Dr
- 1272 Rotherman
- 1269 Lavaca
- 1218 Libby Lookout
- 2471 George Pass
- 275 Halm Dr
- 845 Rutherford
- 1234 Clearcreek Dr
- 1071 Ramble Hills
- 846 Inglewood Dr
- 136 Woodridge Dr
- 976 Parkview Dr
- 1101 Parkview Dr Unit B15
- 7691 Fm 32 Unit 3
- 1033 Parkview Dr Unit G38
- 2137 Fuller Dr
