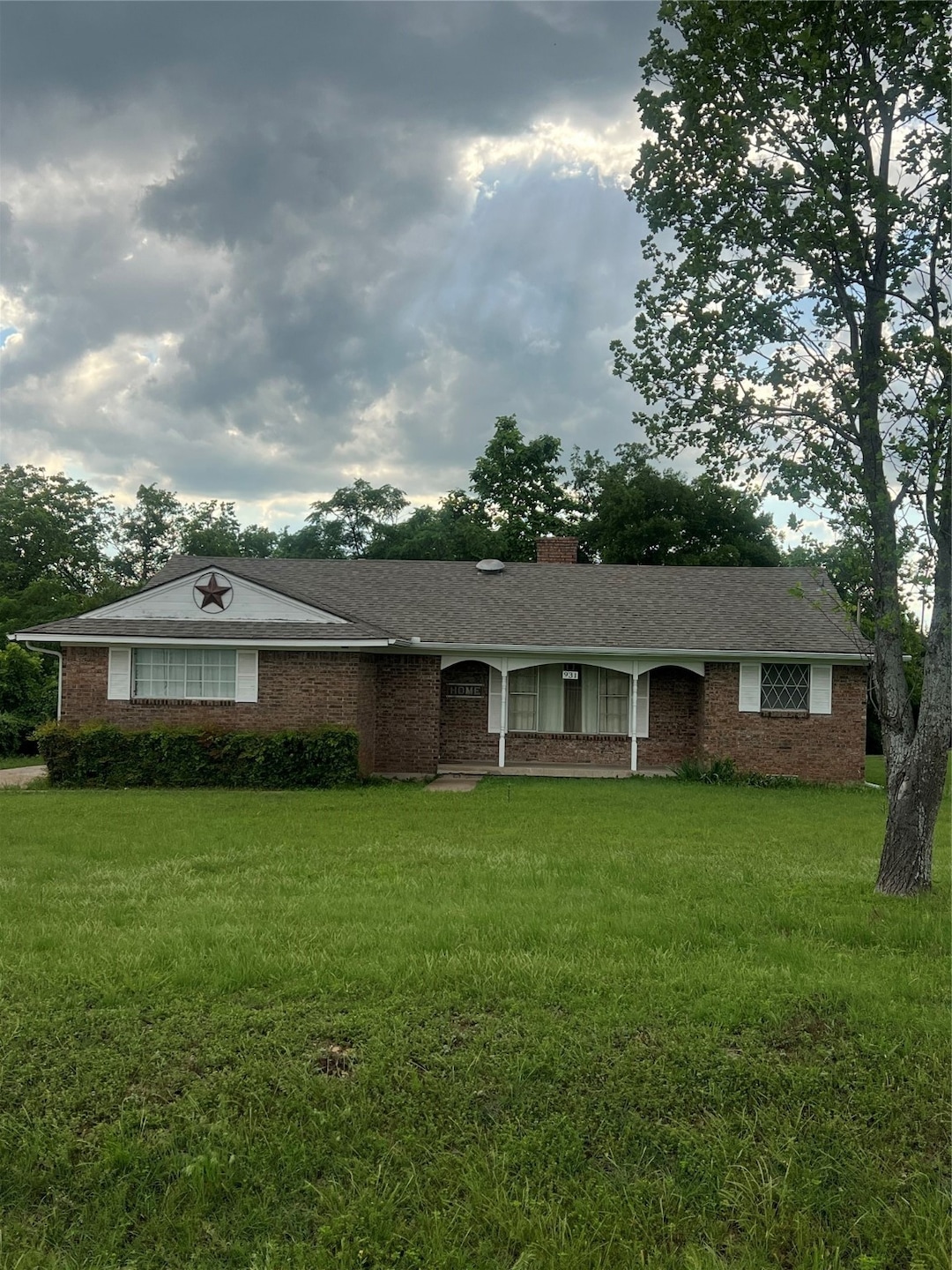931 N 9th St Midlothian, TX 76065
Highlights
- 1-Story Property
- Irvin Elementary School Rated A-
- Central Heating and Cooling System
About This Home
This property is a duplex. Currently, the available unit features 2 bedrooms and 1 full bathroom. It offers a cozy and comfortable living space, complete with a fireplace, refrigerator, stove, and oven. The unit is located at the front of the property, facing the road, while the second unit—currently occupied—is situated at the rear. The property includes both covered and uncovered parking for two covered vehicles and two more uncovered. A shared washer and dryer are located at the back, accessible with your own key. The home will be available as soon as June 1st. If you need it sooner please inquire for further details.
Listing Agent
United Real Estate Brokerage Phone: 469-212-3714 License #0708561 Listed on: 05/08/2025

Home Details
Home Type
- Single Family
Est. Annual Taxes
- $5,466
Year Built
- Built in 1970
Interior Spaces
- 1,738 Sq Ft Home
- 1-Story Property
- Living Room with Fireplace
Kitchen
- Electric Oven
- Electric Range
Bedrooms and Bathrooms
- 2 Bedrooms
- 1 Full Bathroom
Parking
- 2 Carport Spaces
- Driveway
Schools
- Baxter Elementary School
- Midlothian High School
Additional Features
- 0.36 Acre Lot
- Central Heating and Cooling System
Listing and Financial Details
- Residential Lease
- Property Available on 6/1/25
- 12 Month Lease Term
- Tax Lot 4
- Assessor Parcel Number 165937
Community Details
Overview
- Maynard Subdivision
Pet Policy
- Call for details about the types of pets allowed
- Pet Deposit $250
Map
Source: North Texas Real Estate Information Systems (NTREIS)
MLS Number: 20930192
APN: 165937
- 7631 Woodstream Rd
- 620 N 6th St
- TBD N 6th St
- 0 W Avenue A
- 810 Bolivar Dr
- 215 W Avenue B
- TBD 8 acres N 9th St
- 1401 Yucca St
- 813 Green Acres Ln
- 501 N 9th St
- 714 Green Acres Ln
- 2826 Shane Dr
- 807 Crockett St
- 1421 N 9th St
- TBD Bryant Ave
- 1421 Meadow Ln
- 000 N 6th St
- 1502 Yucca St
- 517 N 2nd St
- 511 N 1st St
- 100 E Ridgeway Dr
- 804 Crockett St
- 170 Henderson St
- 1009 Crooked Creek Ct
- 1402 Misty Meadow Dr
- 1206 Gray Dawn Dr
- 1106 Sage Brush Tr
- 301 W Main St
- 1600 N 9th St Unit 718
- 1600 N 9th St Unit 626
- 1600 N 9th St Unit 616
- 1600 N 9th St Unit 323
- 1600 N 9th St Unit 222
- 1600 N 9th St Unit 221
- 1600 N 9th St Unit 116
- 1600 N 9th St Unit 211
- 1600 N 9th St Unit 224
- 1600 N 9th St Unit 411
- 1600 N 9th St Unit 422
- 1600 N 9th St Unit 618
