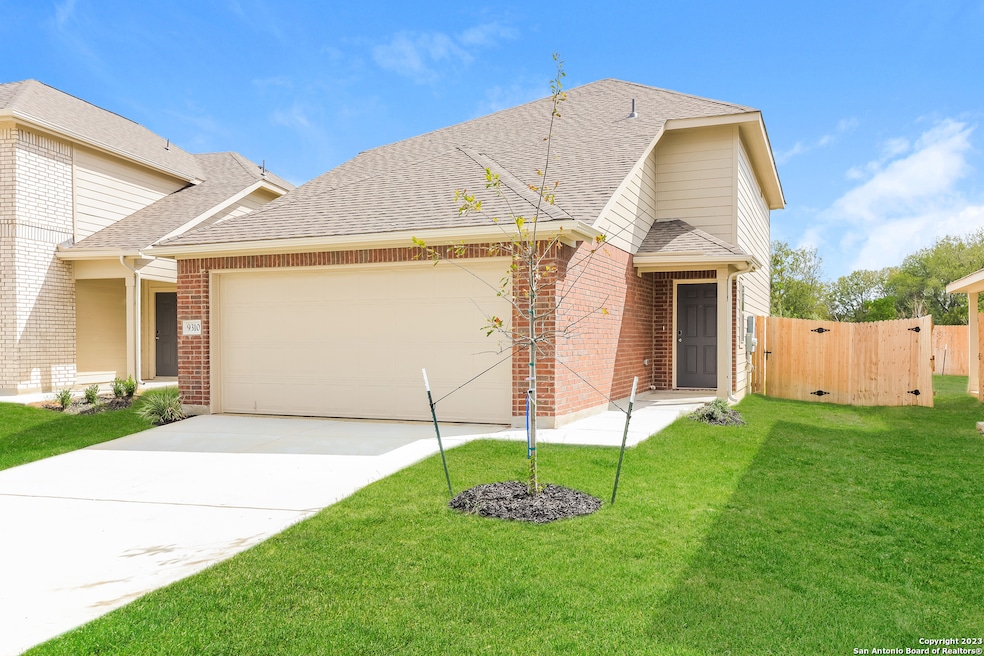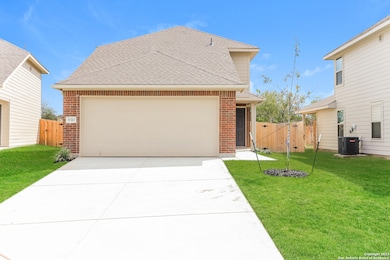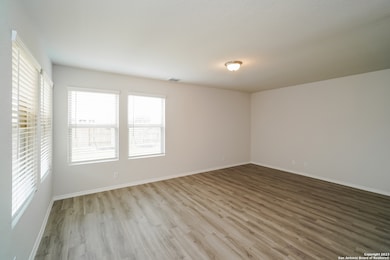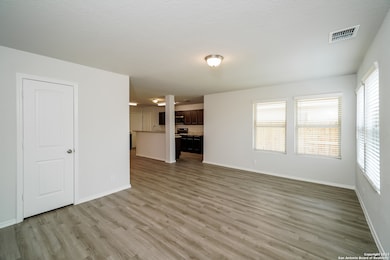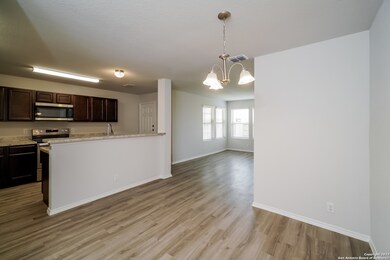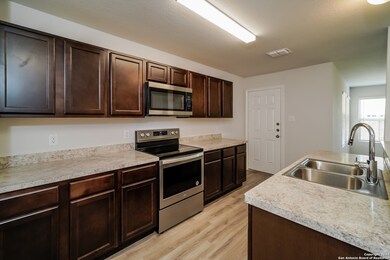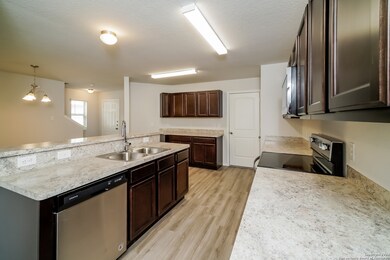9310 Somers Branch San Antonio, TX 78211
South San Antonio NeighborhoodHighlights
- Covered patio or porch
- Walk-In Closet
- Central Heating and Cooling System
About This Home
The Laurendale is a timeless two-story home with 3 bedrooms and 2 bathrooms. Right when you walk in you will notice the open island kitchen that overlooks the living room and dining area which were designed to offer comfort and functionality. Enjoy some time outside on your patio! Then retreat upstairs to the master suite and your large walk-in closet. The other two bedrooms are upstairs and share the second bathroom. Features wood-grain vinyl plank flooring, two car garage, fenced backyard, and a sprinkler system. All homes are SimplyMaintained for a $100 monthly fee that includes front and back yard lawn care and exterior pest control.
Home Details
Home Type
- Single Family
Est. Annual Taxes
- $4,465
Year Built
- Built in 2022
Lot Details
- 6,534 Sq Ft Lot
- Sprinkler System
Parking
- 2 Car Garage
Home Design
- Brick Exterior Construction
- Slab Foundation
- Composition Roof
Interior Spaces
- 1,419 Sq Ft Home
- 2-Story Property
- Window Treatments
- Fire and Smoke Detector
Kitchen
- Stove
- Dishwasher
- Disposal
Bedrooms and Bathrooms
- 3 Bedrooms
- Walk-In Closet
Laundry
- Laundry on upper level
- Washer Hookup
Schools
- Bob Hope Elementary School
- Abraham K Middle School
- Mccollum High School
Additional Features
- Covered patio or porch
- Central Heating and Cooling System
Community Details
- Built by SimplyHome by Camillo
- Somerset Trails Subdivision
Listing and Financial Details
- Assessor Parcel Number 112120120300
Map
Source: San Antonio Board of REALTORS®
MLS Number: 1865157
APN: 11212-012-0300
- 3750 Algo Dulce
- 443 Ike St
- 9310 Trap Rock Dr
- 9314 Trap Rock Dr
- 9402 Trap Rock Dr
- 9318 Graze Branch
- 9322 Graze Branch
- 3922 Somerset Shade
- 3926 Somerset Shade
- 9426 Graze Branch
- 3930 Somerset Shade
- 3934 Somerset Shade
- 9302 Graze Land Dr
- 9310 Graze Land Dr
- 9314 Graze Land Dr
- 9318 Graze Land Dr
- 9326 Graze Land Dr
- 9303 Graze Land Dr
- 9307 Graze Land Dr
- 9311 Graze Land Dr
- 9311 Somers Branch
- 9335 Somers Branch
- 9315 Green Flora Ct
- 9310 Evening Shade Ct
- 9306 Evening Shade Ct
- 9314 Dogwood Hill
- 3827 Somers Crest
- 9326 Somers Bend
- 3750 Algo Dulce
- 9318 Somers Bend
- 9418 Somers Bend
- 9422 Somers Bend
- 9303 Somers Bend
- 420 Ike St
- 9314 Trap Rock Dr
- 9427 Somers Bend
- 3418 Avoca Dr
- 9257 Somerset Rd
- 3616 Fairmeadows St
- 9458 Tarbutton Trail
