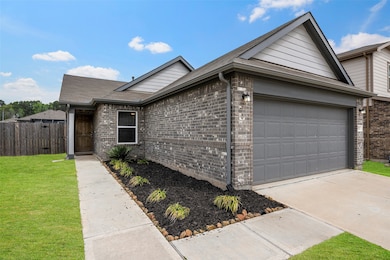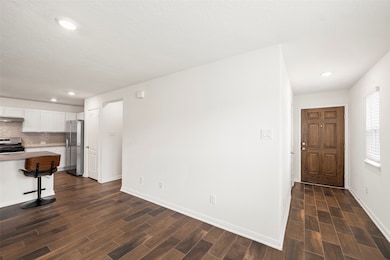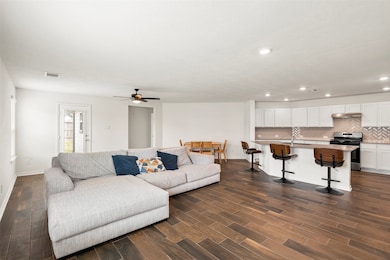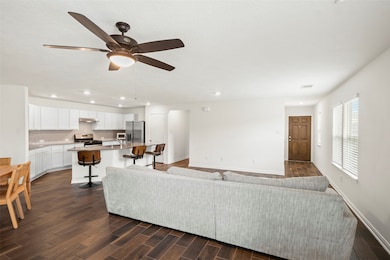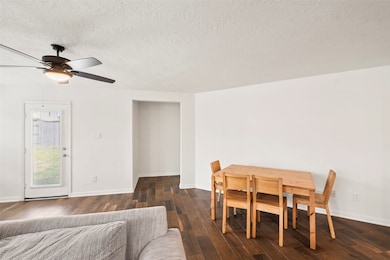9312 Sandoval Cir Magnolia, TX 77354
Highlights
- Traditional Architecture
- Corner Lot
- Family Room Off Kitchen
- Cedric C Smith Rated A-
- Breakfast Room
- 2 Car Attached Garage
About This Home
Welcome to this beautifully maintained single-story home on a spacious corner lot just minutes from The Woodlands! This 3-bed, 2-bath gem features decorative gray brick and an oversized yard perfect for entertaining. Inside, you'll find wood-look tile flooring throughout and an open-concept kitchen with quartz countertops, diagonal subway tile backsplash, stainless steel appliances, gas range, and a large island with breakfast bar. The kitchen opens to a bright living and dining space, ideal for everyday living and hosting. The private primary suite includes an ensuite bath with double sinks and a large walk-in shower. Additional highlights include a refrigerator, washer, and dryer, ample storage, and a two-car garage. Enjoy quick access to I-45, top-rated schools, shopping, and dining. This move-in-ready home offers style, comfort, and convenience—don’t miss it!
Listing Agent
Better Homes and Gardens Real Estate Gary Greene - Cypress License #0573653 Listed on: 07/11/2025

Home Details
Home Type
- Single Family
Est. Annual Taxes
- $4,998
Year Built
- Built in 2022
Lot Details
- 8,285 Sq Ft Lot
- Corner Lot
Parking
- 2 Car Attached Garage
Home Design
- Traditional Architecture
Interior Spaces
- 1,685 Sq Ft Home
- 1-Story Property
- Family Room Off Kitchen
- Living Room
- Breakfast Room
- Utility Room
Kitchen
- Breakfast Bar
- Oven
- Microwave
- Dishwasher
- Kitchen Island
- Disposal
Bedrooms and Bathrooms
- 3 Bedrooms
- 2 Full Bathrooms
- Double Vanity
Laundry
- Dryer
- Washer
Schools
- Cedric C. Smith Elementary School
- Bear Branch Junior High School
- Magnolia High School
Utilities
- Central Heating and Cooling System
- Heating System Uses Gas
- No Utilities
Listing and Financial Details
- Property Available on 7/11/25
- 12 Month Lease Term
Community Details
Overview
- Ctr Property Management Association
- Creekside Court Subdivision
Pet Policy
- Call for details about the types of pets allowed
- Pet Deposit Required
Map
Source: Houston Association of REALTORS®
MLS Number: 27563379
APN: 3522-00-07600
- 9423 Castillo Ct
- 27622 Mesabe Dr
- 9530 Louis Phillip St
- 9833 Glen Brook Ln
- 25062 Lindsey Ln
- 9857 Glen Brook Ln
- 10107 Basil Beebalm Trail
- 10023 Rose Mallow Ln
- 10111 Basil Beebalm Trail
- 25307 Gentille Ln
- 25404 Lobelia Blossom Ln
- 9905 Glenbrook Ln
- 25544 and 25548 Starling Ln
- 25443 Lobelia Blossom Ln
- 25535 and 25539 Starling Ln
- 25531 Starling Ln
- 8911 Carraway Ln
- 9902 Grosbeak Ln
- 27307 N Creek Dr
- 27224 Mockingbird Terrace Ln
- 9423 Castillo Ct
- 9407 Castillo
- 27638 Mesabe Dr
- 9708 Grosbeak Ln
- 25129 Pacific Wren Dr
- 9733 Grosbeak Ln
- 9834 Gln Brk Ln
- 9765 Grosbeak Ln
- 9772 Grosbeak Ln
- 9930 Tammy Ln
- 9797 Grosbeak Ln
- 9885 Glen Brook Ln
- 25424 Lobelia Blossom Ln
- 25508 Starling Ln
- 9852 Grosbeak Ln
- 25539 Starling Ln
- 9864 Grosbeak Ln
- 27395 Axis Deer Trail
- 10037 Swift Fox Ct
- 27279 Lombard Wood Dr

