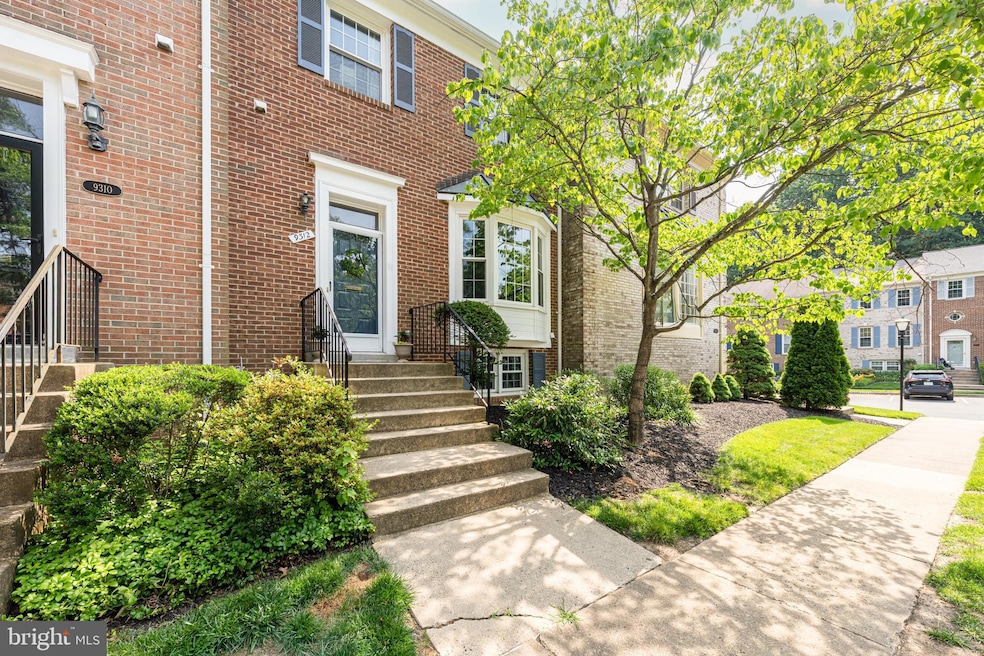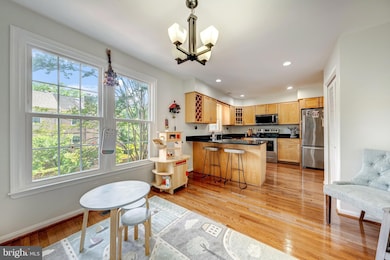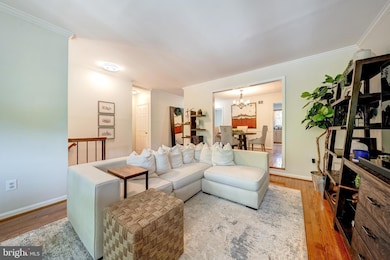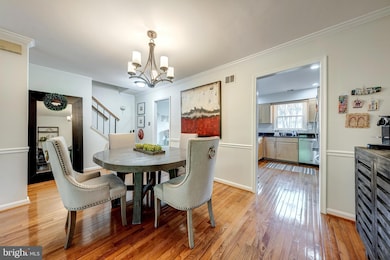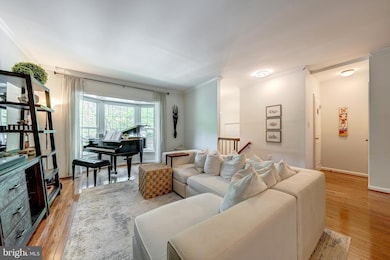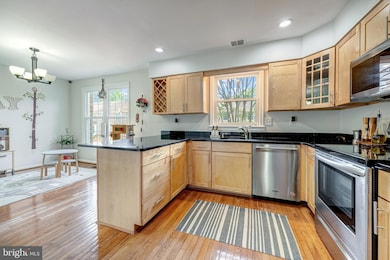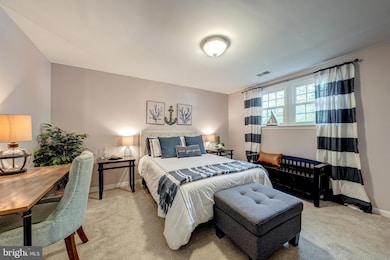9312 Silver Mill Place Fairfax, VA 22031
Highlights
- Recreation Room
- Traditional Architecture
- Breakfast Room
- Fairhill Elementary School Rated A-
- 1 Fireplace
- 2-minute walk to Towers Park
About This Home
Immaculate all brick townhouse with 4 bedrooms and 3.5 baths in desirable Stonehurst is just minutes from I-66 and 495, Vienna Metro, and the Mosaic Center! The home features spacious rooms with sunlight filtering through large windows. The main level boasts rich hardwoods and a floor plan that invites family or social gatherings: The large living room connects to a banquet size dining room. The elegant kitchen has maple cabinets, silestone countertops, ceramic tile floor and eat-in area with bay windows. A powder room and coat closet complete the main level. Upstairs you'll find a large primary suite with a dressing area that contains a second sink, big walk in closet as well as an additional closet, all separate from the full bathroom itself. A huge secondary bedroom that spans the entire back of the house has two closets and is served by a bath and linen closet located in the hall adjacent. The lower level contains a third bedroom with closet, a full bath, and a family room with sliding glass doors to the fenced patio. In addition there's a laundry and utility room with ample storage space. The Stonehurst community offers walking paths and abundant green space including a large field, tot lots and picnic area. Come fall in love.
Townhouse Details
Home Type
- Townhome
Est. Annual Taxes
- $7,691
Year Built
- Built in 1984
Lot Details
- 1,760 Sq Ft Lot
Home Design
- Traditional Architecture
- Brick Exterior Construction
- Concrete Perimeter Foundation
Interior Spaces
- Property has 2 Levels
- Ceiling Fan
- 1 Fireplace
- Entrance Foyer
- Living Room
- Breakfast Room
- Dining Room
- Recreation Room
Bedrooms and Bathrooms
- En-Suite Primary Bedroom
Partially Finished Basement
- Walk-Out Basement
- Connecting Stairway
- Interior and Exterior Basement Entry
- Basement Windows
Parking
- On-Street Parking
- 2 Assigned Parking Spaces
Schools
- Falls Church High School
Utilities
- Central Air
- Heat Pump System
- Electric Water Heater
Listing and Financial Details
- Residential Lease
- Security Deposit $3,600
- No Smoking Allowed
- 12-Month Min and 24-Month Max Lease Term
- Available 8/11/25
- Assessor Parcel Number 0484 11 0285
Community Details
Overview
- Property has a Home Owners Association
- Association fees include common area maintenance, lawn maintenance, management, reserve funds, road maintenance, snow removal, trash
- Stonehurst Iv HOA
- Stonehurst Subdivision
Amenities
- Common Area
Recreation
- Community Playground
Pet Policy
- Pets allowed on a case-by-case basis
Map
Source: Bright MLS
MLS Number: VAFX2256964
APN: 0484-11-0285
- 9314 Millbranch Place
- 9277 Bailey Ln
- 3538 Sutton Heights Cir
- 9461 Fairfax Blvd Unit 104
- 9481 Fairfax Blvd Unit 103
- 9487 Fairfax Blvd Unit 203
- 3027 White Birch Ct
- 3170 Colchester Brook Ln
- 3002 Talking Rock Dr
- 9430 Silver King Ct Unit 410
- 0 Blake Ln Blake Ln Service Rd Unit VAFX2167468
- 9151 Hermosa Dr
- 9421 Canonbury Square
- 3180 Readsborough Ct
- 9450 Silver King Ct Unit 204
- 2907 Bleeker St Unit 3-404
- 3187 Readsborough Ct
- 9521 Bastille St Unit 305
- 9521 Bastille St Unit 403
- 9521 Bastille St Unit 201
- 9230 Annhurst St
- 9136-9140 Barrick St
- 9445 Fairfax Blvd Unit 303
- 3090 Sassafras Ct
- 9450 Fairfax Blvd
- 9342 Sweetbay Magnolia Ct
- 9447 Fairfax Blvd Unit 301
- 9495 Fairfax Blvd Unit 301
- 3036 White Birch Ct
- 9655 Pullman Place
- 9650 Pullman Place
- 3056 Covington St
- 9333 Clocktower Place
- 3024 Talking Rock Dr
- 9117 Vosger Ct
- 2939 Chesham St
- 9044 Arlington Blvd
- 2975 Hunters Branch Rd
- 9555 Blake Ln
- 9039 Piney Grove Dr
