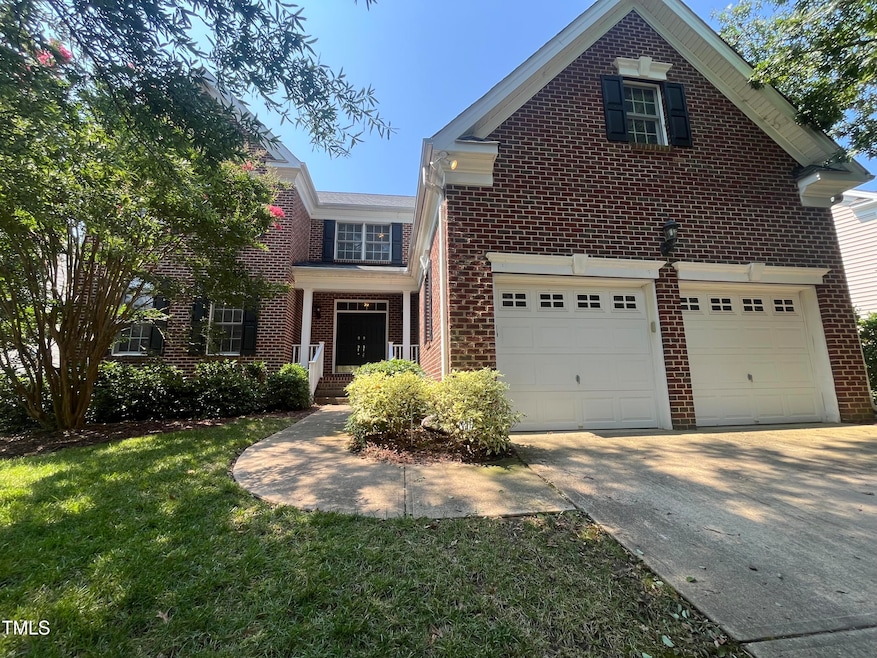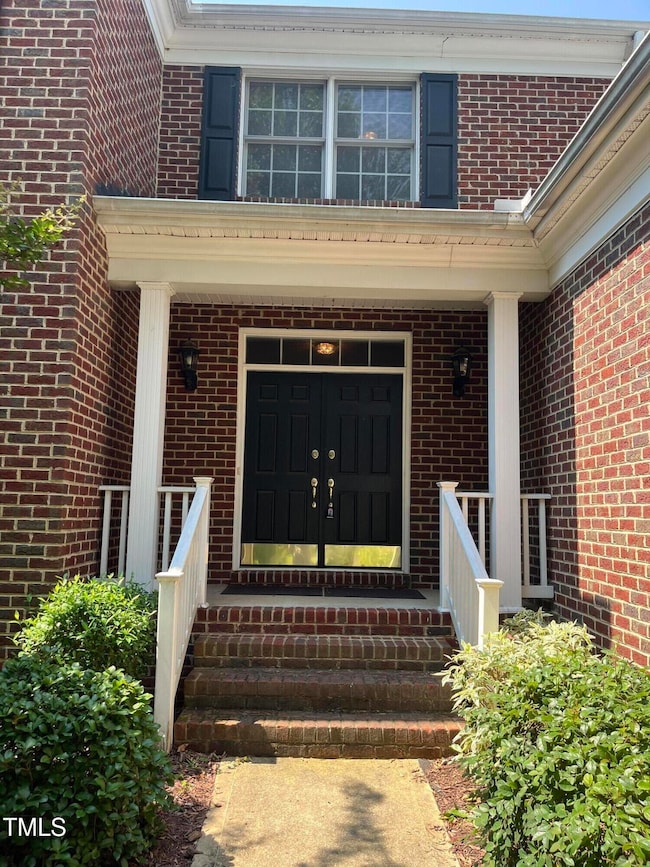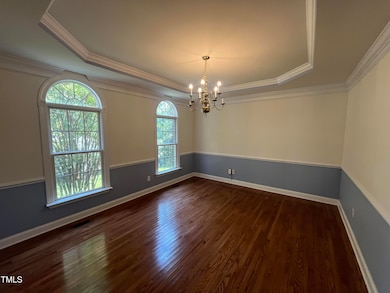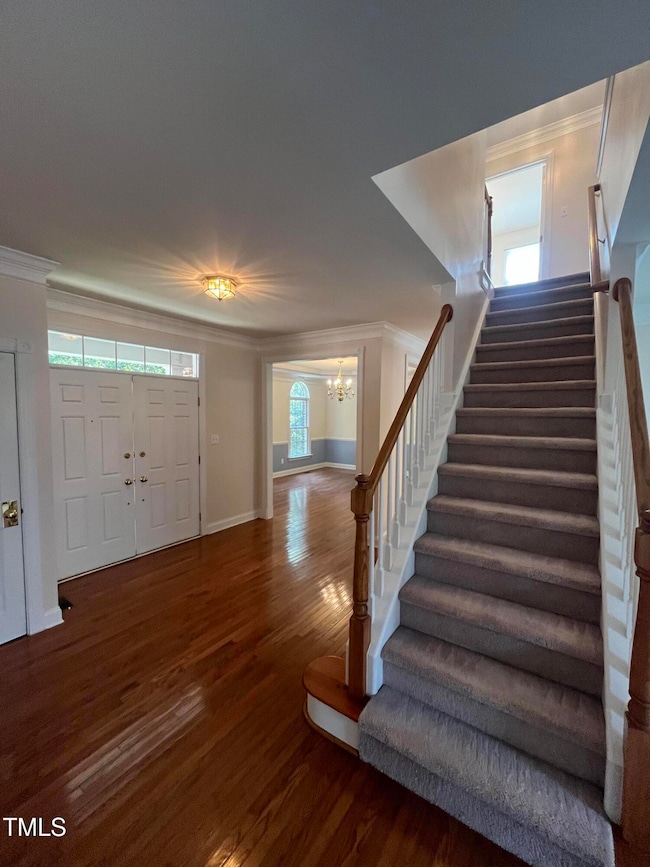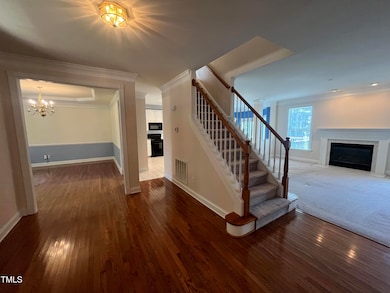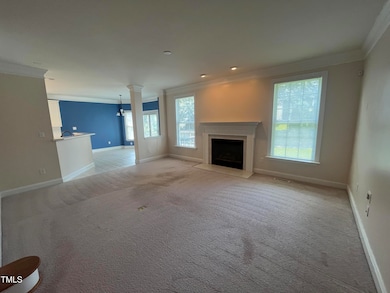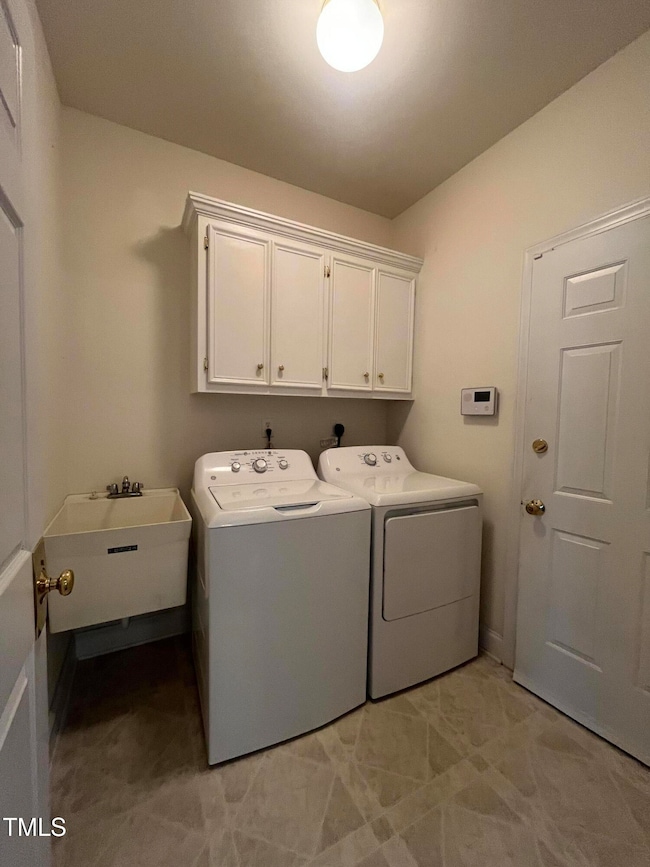9313 Palm Bay Cir Raleigh, NC 27617
Brier Creek NeighborhoodHighlights
- Fitness Center
- Open Floorplan
- Deck
- Pine Hollow Middle School Rated A
- Clubhouse
- Wood Flooring
About This Home
Stunning home located in Brier Creek Country Club! 1st floor offers formal dining, HW floors, spacious family RM W/ gas-log FP + 1st floor primary suite. 2nd floor provides 3 full bedrooms, bonus RM + huge walk-in attic. Relax on the back deck overlooking private backyard. All appliances, Community pool, clubhouse & landscaping included in rent. Must-see property that will not last long. Sorry no pets!
Home Details
Home Type
- Single Family
Est. Annual Taxes
- $6,575
Year Built
- Built in 2003
Lot Details
- 8,712 Sq Ft Lot
- Few Trees
- Private Yard
- Back and Front Yard
Parking
- 2 Car Attached Garage
- Parking Storage or Cabinetry
- Parking Deck
- Private Driveway
- 1 Open Parking Space
Interior Spaces
- 2-Story Property
- Open Floorplan
- Built-In Features
- Smooth Ceilings
- Ceiling Fan
- Entrance Foyer
- Family Room with Fireplace
- L-Shaped Dining Room
- Bonus Room
- Storage
Kitchen
- Eat-In Kitchen
- Electric Oven
- Electric Cooktop
- <<microwave>>
- Ice Maker
- Dishwasher
- Disposal
Flooring
- Wood
- Carpet
- Tile
- Vinyl
Bedrooms and Bathrooms
- 4 Bedrooms
- Primary Bedroom on Main
- Dual Closets
- Walk-In Closet
- Double Vanity
- Separate Shower in Primary Bathroom
- Walk-in Shower
Laundry
- Laundry on main level
- Washer and Dryer
Home Security
- Carbon Monoxide Detectors
- Fire and Smoke Detector
Outdoor Features
- Deck
- Outdoor Storage
Schools
- Wake County Schools Elementary And Middle School
- Wake County Schools High School
Horse Facilities and Amenities
- Grass Field
Utilities
- Central Heating and Cooling System
- Phone Available
- Cable TV Available
Listing and Financial Details
- Security Deposit $3,000
- Property Available on 7/19/25
- Tenant pays for all utilities, air and water filters
- The owner pays for association fees, grounds care
- 12 Month Lease Term
- $100 Application Fee
Community Details
Recreation
- Community Playground
- Fitness Center
- Community Pool
- Park
Pet Policy
- No Pets Allowed
Additional Features
- Brier Creek Country Club Subdivision
- Clubhouse
Map
Source: Doorify MLS
MLS Number: 10109235
APN: 0768.01-08-1216-000
- 9100 Palm Bay Cir
- 9244 Palm Bay Cir
- 9220 Meadow Mist Ct
- 9128 Palm Bay Cir
- 10108 Sporting Club Dr
- 2520 Gordon Glen Ct
- 9112 Mission Hills Ct
- 2520 Friedland Place Unit 200
- 2520 Friedland Place Unit 102
- 2521 Friedland Place Unit 303
- 2500 Friedland Place Unit 101
- 9412 Harvest Acres Ct
- 9531 Vira Dr
- 10733 Round Brook Cir
- 11213 Presidio Dr
- 9530 Vira Dr
- 2411 Vancastle Way Unit 202
- 11331 Involute Place Unit 100
- 11220 Avocet Ln Unit 104
- 11321 Involute Place Unit 102
- 11010 E Lake Club
- 2520 Friedland Place Unit 303
- 2520 Friedland Place Unit 202
- 2521 Friedland Place Unit 301
- 11370 Involute Place Unit 105
- 2501 Vancastle Way Unit 302
- 2501 Huntscroft Ln Unit 303
- 2410 Huntscroft Ln Unit 203
- 2400 Huntscroft Ln Unit 100
- 11301 Involute Place Unit 101
- 11241 Avocet Ln Unit 103
- 9506 Dellbrook Ct
- 9308 Club Hill Dr
- 10300 Pine Lakes Ct
- 9602 Heathermill Ln
- 8230 Stonebrook Terrace
- 1106 Crossvine Trail
- 11549 Helmond Way Unit 107
- 200 Wind River Pkwy
- 8400 Brass Mill Ln
