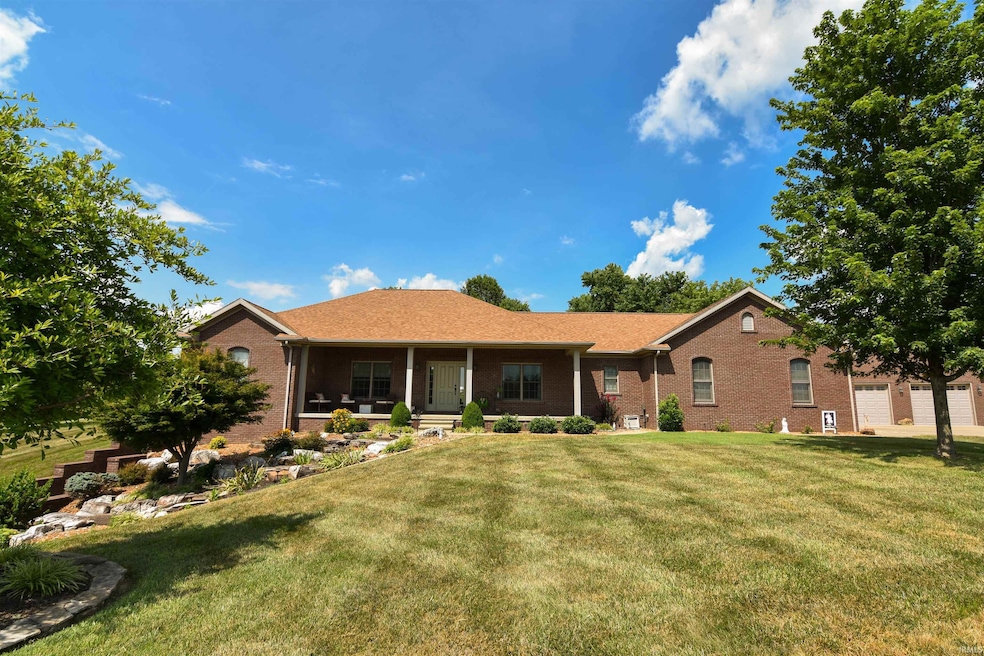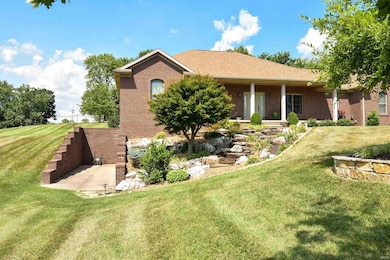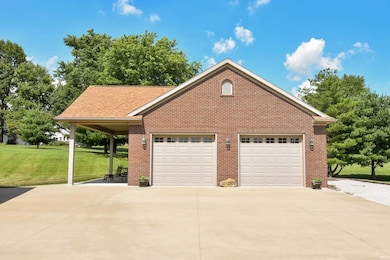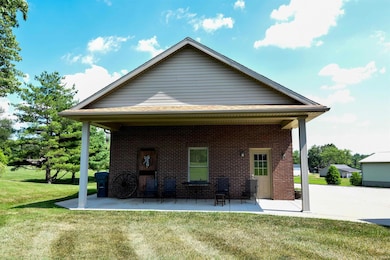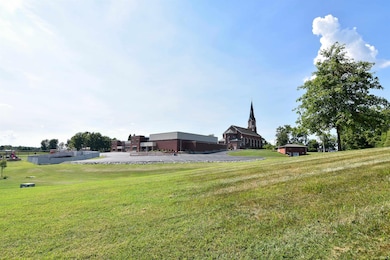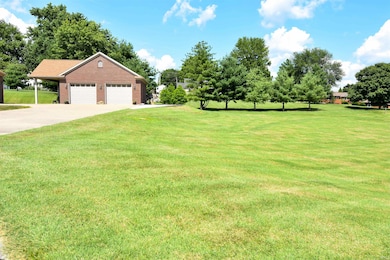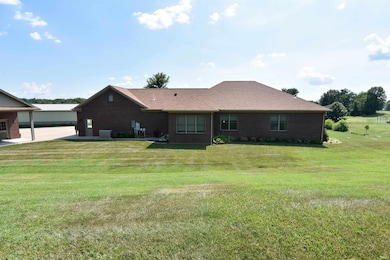
9315 Liberty Ct Evansville, IN 47720
Estimated payment $3,464/month
Highlights
- RV Parking in Community
- Open Floorplan
- Backs to Open Ground
- Primary Bedroom Suite
- Ranch Style House
- Wood Flooring
About This Home
Start Showing Date: 7/22/2025 Westside! Rare Find in St. Joe – Fantastic custom built Brick Ranch on 1.76 Acres with amazing view! Tucked away on a quiet cul-de-sac in St. Joe, this custom-built 3 bed, 2.5 bath brick ranch sits on a beautiful 1.76-acre and has everything you’ve been looking for—including a full walkout basement and an oversized 2.5-car attached garage plus a detached 24x29 heated/cooled brick garage with a covered porch! The home features an open floor plan, 9' ceilings, and quality finishes throughout. The living room has wood floors and crown molding and flows right into the dining and kitchen perfect for comfortable living and entertaining. You’ll love the (per seller) Fehrenbacher cabinetry, quartz countertops, tile backsplash, and KitchenAid stainless appliances including a gas range in the kitchen. The primary suite includes a gorgeous walk-in tile shower, heated floors, and is handicap accessible. Two additional bedrooms share a full bath with heated tile floors as well. On the main floor a dream laundry room with walk-in closet, sink, drop zone and folding space. Oak stair treads lead to the huge unfinished walkout basement with 10’ ceilings, ready to be finished for future expansion. Double doors to a concrete patio and retaining wall. The exterior is just as beautiful with wonderful landscaping, flagstones and privacy behind the home. The detached garage offers floor drains, a floored attic, and hot/cold water hookups—plus the home is already set up for a generator. There’s even a yard barn built from reclaimed wood and an extra parking pad. So many thoughtful extras—including Geothermal heating & cooling, 2 water heaters, instant hot water and solid wood doors. This home is a total package—quality that you don’t find in new builds, space, and a setting that’s hard to beat. Homes in this neighborhood don’t hit the market often.
Home Details
Home Type
- Single Family
Est. Annual Taxes
- $3,360
Year Built
- Built in 2011
Lot Details
- 1.76 Acre Lot
- Lot Dimensions are 284 x 439
- Backs to Open Ground
- Landscaped
- Sloped Lot
Parking
- 5.5 Car Attached Garage
- Heated Garage
- Garage Door Opener
- Driveway
Home Design
- Ranch Style House
- Brick Exterior Construction
- Shingle Roof
Interior Spaces
- Open Floorplan
- Crown Molding
- Ceiling height of 9 feet or more
- Ceiling Fan
- Entrance Foyer
- Workshop
- Laundry on main level
Kitchen
- Breakfast Bar
- Kitchen Island
- Solid Surface Countertops
- Built-In or Custom Kitchen Cabinets
- Disposal
Flooring
- Wood
- Carpet
- Tile
Bedrooms and Bathrooms
- 3 Bedrooms
- Primary Bedroom Suite
- Walk-In Closet
- Bathtub with Shower
- Separate Shower
Attic
- Storage In Attic
- Pull Down Stairs to Attic
Unfinished Basement
- Walk-Out Basement
- Basement Fills Entire Space Under The House
- Crawl Space
Schools
- Cynthia Heights Elementary School
- Helfrich Middle School
- Francis Joseph Reitz High School
Utilities
- Geothermal Heating and Cooling
- Generator Hookup
- Septic System
Additional Features
- Covered patio or porch
- Suburban Location
Community Details
- St Joseph Village Subdivision
- RV Parking in Community
Listing and Financial Details
- Assessor Parcel Number 82-03-28-003-154.050-022
Map
Home Values in the Area
Average Home Value in this Area
Tax History
| Year | Tax Paid | Tax Assessment Tax Assessment Total Assessment is a certain percentage of the fair market value that is determined by local assessors to be the total taxable value of land and additions on the property. | Land | Improvement |
|---|---|---|---|---|
| 2024 | $3,360 | $305,500 | $50,100 | $255,400 |
| 2023 | $3,403 | $311,000 | $50,600 | $260,400 |
| 2022 | $3,711 | $315,400 | $50,600 | $264,800 |
| 2021 | $3,677 | $295,900 | $50,600 | $245,300 |
| 2020 | $3,583 | $298,600 | $50,600 | $248,000 |
| 2019 | $3,385 | $301,400 | $50,600 | $250,800 |
| 2018 | $3,516 | $304,200 | $50,600 | $253,600 |
| 2017 | $3,483 | $303,400 | $50,600 | $252,800 |
| 2016 | $3,870 | $343,500 | $25,000 | $318,500 |
| 2014 | $3,540 | $323,500 | $25,000 | $298,500 |
| 2013 | -- | $312,900 | $25,000 | $287,900 |
Purchase History
| Date | Type | Sale Price | Title Company |
|---|---|---|---|
| Corporate Deed | -- | None Available |
Mortgage History
| Date | Status | Loan Amount | Loan Type |
|---|---|---|---|
| Open | $120,000 | Credit Line Revolving | |
| Closed | $178,500 | New Conventional |
Similar Homes in Evansville, IN
Source: Indiana Regional MLS
MLS Number: 202527979
APN: 82-03-28-003-154.050-022
- 9700 Big Cynthiana Rd
- 4941 Kuebler Rd
- 10522 Saint Wendel Rd
- 7700 Henze Rd
- 4445 Seib Rd
- 10135 Fischer Rd
- 11424 Saint Wendel Rd
- 11549 Saint Wendel Rd
- 8901 Vienna Rd
- 13630 Big Cynthiana Rd
- 2301 Schenk Rd
- 5011 Big Cynthiana Rd
- 1730 Orchard Rd
- 8131 Willett Dr
- 5322 Dauby Dr Unit B
- 11618 Boberg Rd
- 11621 German Pines Dr
- 2618 Wittman Dr
- 2318 W Boonville - New Harmony Rd
- 1315 Schenk Rd
- 9501 Darmstadt Rd
- 2900 Cozy Ct
- 2518 Leisure Ln
- 1125 Wellington Dr
- 1210 Vista Ct
- 1140 Western Hills Dr
- 3550 Woodbridge Dr
- 702 Fairway Dr
- 3701 Upper Mt Vernon Rd
- 5001 Lakeside Ct
- 5630 Calle de Oro
- 14305 Old State Rd
- 2025 W Columbia St
- 360 S Rosenberger Ave
- 5650 Copper Canyon
- 3325 Claremont Ave
- 814 Schutte Rd
- 1422 Venus Dr Unit 206
- 1422 Venus Dr Unit 200
- 4135 U S 41
