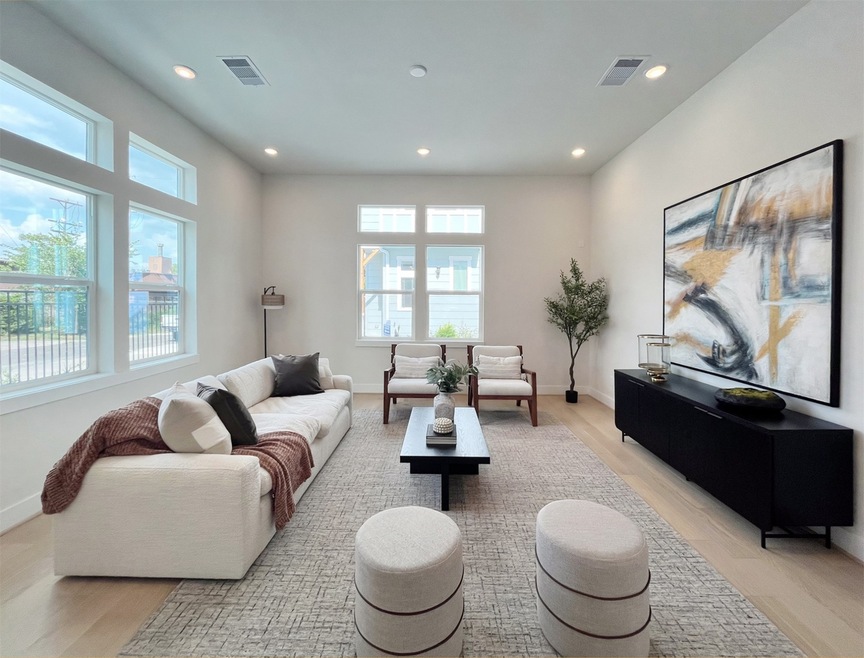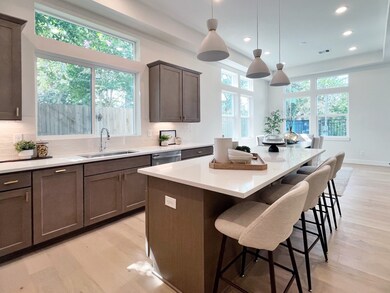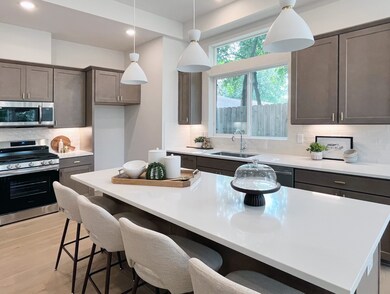
9315 Montridge Dr Houston, TX 77080
Spring Branch Central NeighborhoodHighlights
- New Construction
- Contemporary Architecture
- Game Room
- Gated Community
- High Ceiling
- Walk-In Pantry
About This Home
As of July 2025Introducing the stunning new construction community by Oracle City Homes. This 3-bedroom, 2.5-bathroom residence offers a modern traditional living experience with abundant natural light, every detail has been carefully crafted. The gourmet kitchen boasts with stainless steel appliances, custom cabinetry, and the primary bedroom suite provides a private retreat with a sophisticated en-suite bathroom with its own standing tub, double sinks, shower, and a large walk-in closet. With BACKYARD ready for outdoor enjoyment. This home combines functionality and contemporary design seamlessly. MOVE IN READY!! Visit the Model Home today!
Home Details
Home Type
- Single Family
Est. Annual Taxes
- $849
Year Built
- Built in 2024 | New Construction
Lot Details
- 2,231 Sq Ft Lot
- Lot Dimensions are 42x54
- North Facing Home
- Back Yard Fenced
HOA Fees
- $90 Monthly HOA Fees
Parking
- 2 Car Attached Garage
Home Design
- Contemporary Architecture
- Traditional Architecture
- Slab Foundation
- Composition Roof
- Cement Siding
Interior Spaces
- 2,040 Sq Ft Home
- 2-Story Property
- High Ceiling
- Living Room
- Combination Kitchen and Dining Room
- Game Room
- Washer and Gas Dryer Hookup
Kitchen
- Walk-In Pantry
- Gas Oven
- Gas Range
- Kitchen Island
- Pots and Pans Drawers
- Self-Closing Drawers and Cabinet Doors
Bedrooms and Bathrooms
- 3 Bedrooms
- En-Suite Primary Bedroom
- Double Vanity
- Soaking Tub
- <<tubWithShowerToken>>
- Separate Shower
Home Security
- Security System Leased
- Fire and Smoke Detector
Eco-Friendly Details
- ENERGY STAR Qualified Appliances
- Energy-Efficient Windows with Low Emissivity
- Energy-Efficient HVAC
- Energy-Efficient Lighting
- Energy-Efficient Insulation
- Energy-Efficient Thermostat
Outdoor Features
- Balcony
Schools
- Buffalo Creek Elementary School
- Spring Woods Middle School
- Spring Woods High School
Utilities
- Forced Air Zoned Heating and Cooling System
- Heating System Uses Gas
- Programmable Thermostat
Community Details
Overview
- Reynolds Realty Partners Association, Phone Number (713) 899-2776
- Built by Oracle City Homes
- Neuen Manor 24Th Par R/P Subdivision
Security
- Gated Community
Similar Homes in Houston, TX
Home Values in the Area
Average Home Value in this Area
Property History
| Date | Event | Price | Change | Sq Ft Price |
|---|---|---|---|---|
| 07/17/2025 07/17/25 | Sold | -- | -- | -- |
| 06/13/2025 06/13/25 | For Sale | $429,900 | +3.6% | $211 / Sq Ft |
| 10/28/2024 10/28/24 | Pending | -- | -- | -- |
| 10/28/2024 10/28/24 | For Sale | $414,900 | -2.4% | $203 / Sq Ft |
| 10/15/2024 10/15/24 | Sold | -- | -- | -- |
| 09/05/2024 09/05/24 | Pending | -- | -- | -- |
| 09/05/2024 09/05/24 | For Sale | $424,900 | -- | $208 / Sq Ft |
Tax History Compared to Growth
Tax History
| Year | Tax Paid | Tax Assessment Tax Assessment Total Assessment is a certain percentage of the fair market value that is determined by local assessors to be the total taxable value of land and additions on the property. | Land | Improvement |
|---|---|---|---|---|
| 2024 | $849 | $131,502 | $131,502 | -- |
| 2023 | $1,403 | $65,751 | $65,751 | -- |
Agents Affiliated with this Home
-
Wally Silva

Seller's Agent in 2025
Wally Silva
Mira Properties
(832) 649-5600
6 in this area
46 Total Sales
-
Sheila Crocker
S
Buyer's Agent in 2025
Sheila Crocker
Greenwood King Properties - Kirby Office
(713) 942-6855
1 in this area
46 Total Sales
Map
Source: Houston Association of REALTORS®
MLS Number: 38428003
APN: 0751250200003
- 9311 Montridge Dr
- 9309 Montridge Dr
- 1918 Hoskins Dr
- 9302 Hammerly Blvd Unit 1
- 9426 Campbell Rd Unit B
- 0 Barr St
- 9312 Presidio Park Dr
- 9382 Livernois Rd
- 9334 Livernois Rd
- 1913 Hoskins Dr Unit F
- 1913 Hoskins Dr Unit D
- 1913 Hoskins Dr Unit L
- 2031 Peppermill Rd
- 9115 Poco Rd
- 9313 Livernois Rd
- 9332 Willowview Ln
- 2121 Hoskins Dr
- 2125 Hoskins Dr
- 9102 N Allegro St
- 9115 Hammerly Blvd






