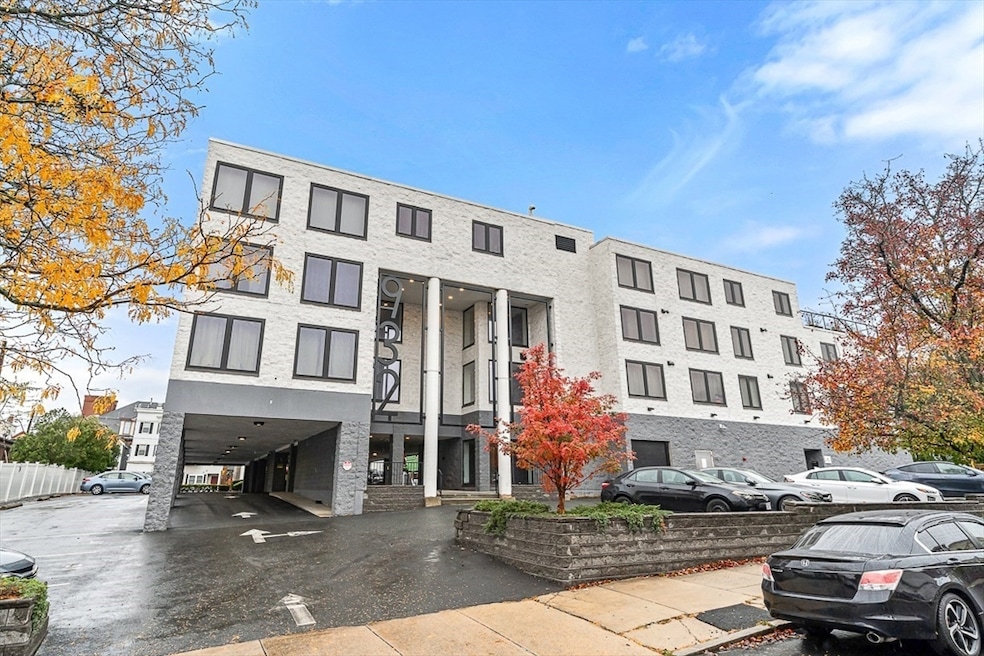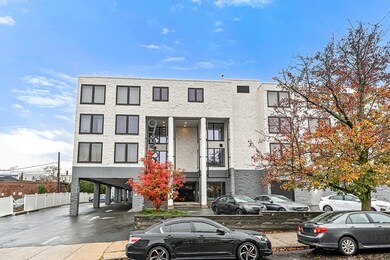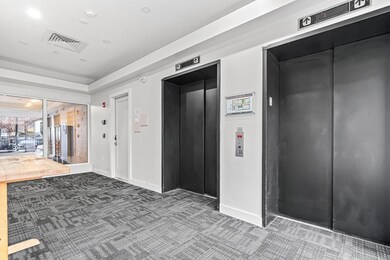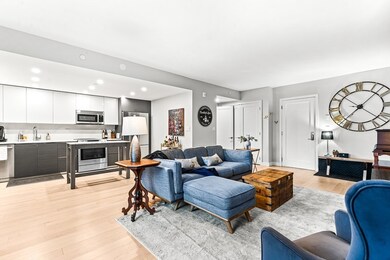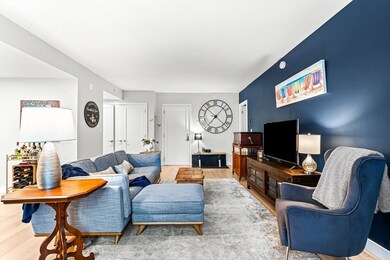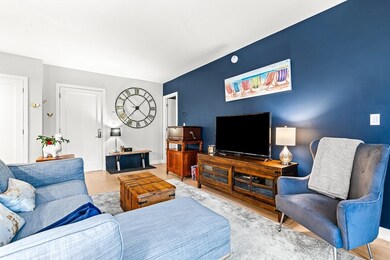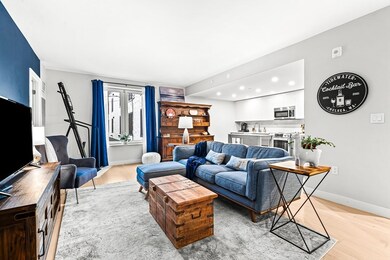932 Broadway Unit 208 Chelsea, MA 02150
Broadway NeighborhoodEstimated payment $3,413/month
Total Views
58
2
Beds
1
Bath
914
Sq Ft
$525
Price per Sq Ft
Highlights
- Marina
- City View
- Custom Closet System
- Medical Services
- Open Floorplan
- Clubhouse
About This Home
You'll be impressed when you step into this modern garden-style condo offering two spacious bedrooms, in-unit laundry, and an elevator for easy access. Enjoy a bright, open layout along with a welcoming common gathering area that leads directly to a rooftop deck—perfect for relaxing or entertaining. Convenient, low-maintenance living in a well-kept building close to everything you need.
Open House Schedule
-
Saturday, November 15, 202511:30 am to 1:00 pm11/15/2025 11:30:00 AM +00:0011/15/2025 1:00:00 PM +00:00Add to Calendar
Property Details
Home Type
- Condominium
Est. Annual Taxes
- $4,553
Year Built
- Built in 2021
HOA Fees
- $510 Monthly HOA Fees
Home Design
- Garden Home
- Entry on the 2nd floor
- Rubber Roof
- Stone
Interior Spaces
- 914 Sq Ft Home
- 1-Story Property
- Open Floorplan
- Recessed Lighting
- Decorative Lighting
- Light Fixtures
- Insulated Windows
- French Doors
- City Views
Kitchen
- Range
- Microwave
- ENERGY STAR Qualified Refrigerator
- Plumbed For Ice Maker
- ENERGY STAR Qualified Dishwasher
- Stainless Steel Appliances
- Kitchen Island
- Solid Surface Countertops
Flooring
- Wood
- Ceramic Tile
Bedrooms and Bathrooms
- 2 Bedrooms
- Primary bedroom located on second floor
- Custom Closet System
- Dual Closets
- 1 Full Bathroom
- Separate Shower
Laundry
- Laundry on upper level
- ENERGY STAR Qualified Dryer
- Dryer
- Washer
Home Security
- Intercom
- Door Monitored By TV
Parking
- 1 Car Parking Space
- Paved Parking
- Open Parking
- Off-Street Parking
- Assigned Parking
Outdoor Features
- Deck
- Patio
Location
- Property is near public transit
- Property is near schools
Utilities
- Forced Air Heating and Cooling System
- 1 Cooling Zone
- 1 Heating Zone
- Individual Controls for Heating
- High Speed Internet
Additional Features
- Energy-Efficient Thermostat
- Sprinkler System
Listing and Financial Details
- Assessor Parcel Number 5194388
Community Details
Overview
- Association fees include water, sewer, insurance, maintenance structure, ground maintenance, trash, reserve funds
- 34 Units
- Mid-Rise Condominium
- Near Conservation Area
Amenities
- Medical Services
- Shops
- Clubhouse
- Coin Laundry
- Elevator
Recreation
- Marina
- Park
- Bike Trail
Pet Policy
- Pets Allowed
Security
- Resident Manager or Management On Site
Map
Create a Home Valuation Report for This Property
The Home Valuation Report is an in-depth analysis detailing your home's value as well as a comparison with similar homes in the area
Home Values in the Area
Average Home Value in this Area
Tax History
| Year | Tax Paid | Tax Assessment Tax Assessment Total Assessment is a certain percentage of the fair market value that is determined by local assessors to be the total taxable value of land and additions on the property. | Land | Improvement |
|---|---|---|---|---|
| 2023 | $4,810 | $388,500 | $0 | $388,500 |
Source: Public Records
Property History
| Date | Event | Price | List to Sale | Price per Sq Ft | Prior Sale |
|---|---|---|---|---|---|
| 11/13/2025 11/13/25 | For Sale | $479,900 | +6.7% | $525 / Sq Ft | |
| 04/30/2021 04/30/21 | Sold | $449,900 | -2.2% | $492 / Sq Ft | View Prior Sale |
| 02/26/2021 02/26/21 | Pending | -- | -- | -- | |
| 02/10/2021 02/10/21 | For Sale | $459,900 | -- | $503 / Sq Ft |
Source: MLS Property Information Network (MLS PIN)
Purchase History
| Date | Type | Sale Price | Title Company |
|---|---|---|---|
| Condominium Deed | $449,900 | None Available |
Source: Public Records
Mortgage History
| Date | Status | Loan Amount | Loan Type |
|---|---|---|---|
| Open | $224,950 | Purchase Money Mortgage |
Source: Public Records
Source: MLS Property Information Network (MLS PIN)
MLS Number: 73454439
APN: CHEL M:067 P:70208
Nearby Homes
- 932 Broadway Unit 312
- 950 Broadway Unit 14
- 254 Spencer Ave Unit 3
- 60 Dudley St Unit 32
- 60 Dudley St Unit 303
- 837 Broadway
- 150 Webster Ave Unit 3
- 827 Broadway
- 55 Eleanor St Unit 17
- 935 Revere Beach Pkwy
- 10 Elwood Place
- 70 Warren Ave Unit 4-1
- 37 Taft St
- 39 Cary Ave Unit 14
- 164 Ridge Rd
- 43 Vinal St
- 12 Ridge Rd
- 44 Lafayette Place Ave Unit 404
- 40 Crescent Ave Unit 2
- 209 Suffolk Ave
- 67 Webster Ave Unit 3
- 220 Spencer Ave
- 880 Broadway
- 960 Broadway Unit 9
- 100 Stockton St
- 1 Webster Ave
- 43 Eleanor St Unit 21
- 27 Prescott Ave Unit 2
- 767 Broadway Unit 4
- 51 Parker St Unit 3
- 48-50-50 Clark Ave Unit 3R
- 22 Gardner St Unit 1
- 29 Page St Unit 29
- 175 Washington Ave Unit 3
- 155 Broadway Unit 2
- 155 Broadway Unit 1
- 176 Broadway
- 44 Lafayette Ave Unit 104
- 53 Crescent Ave Unit 2
- 262 Revere Beach Pkwy Unit 3
