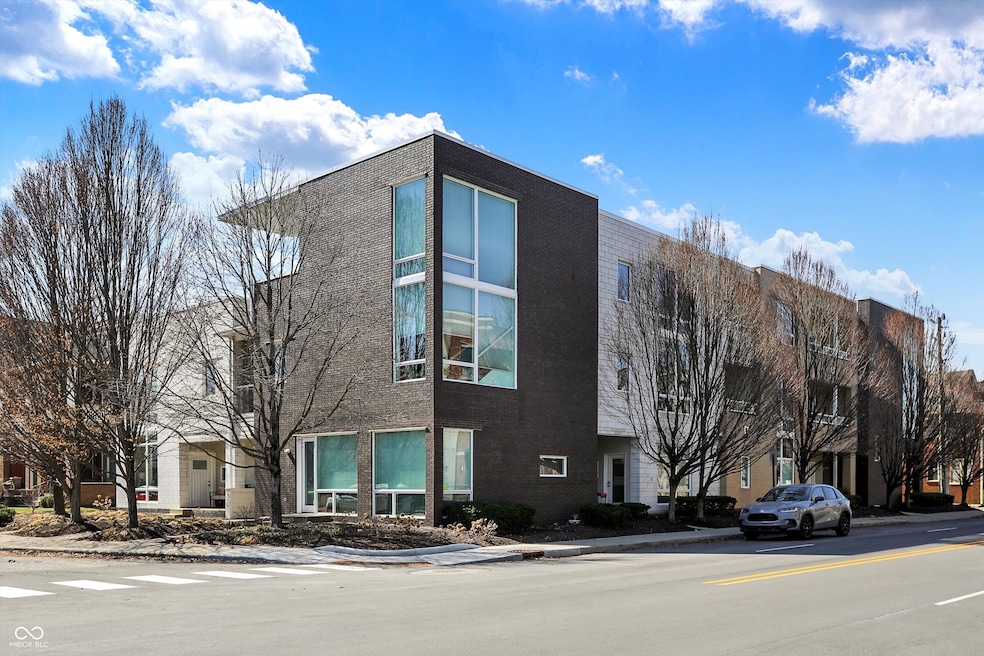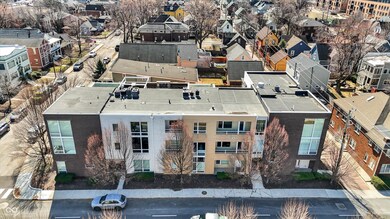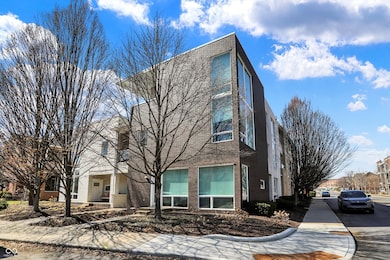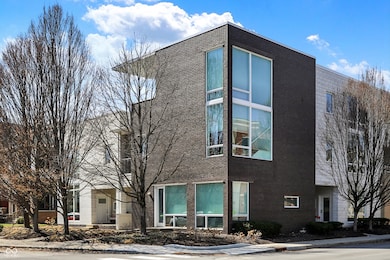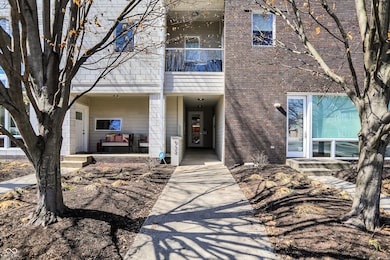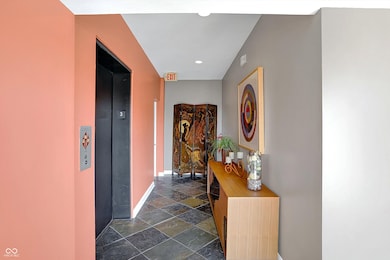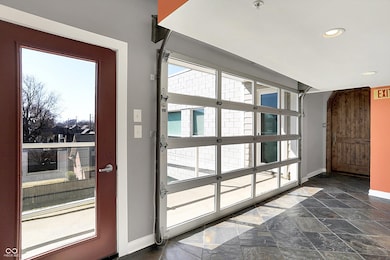932 Broadway St Unit 15 Indianapolis, IN 46202
Chatham Arch NeighborhoodEstimated payment $3,557/month
Highlights
- Penthouse
- Contemporary Architecture
- Wood Flooring
- Rooftop Deck
- Vaulted Ceiling
- Corner Lot
About This Home
HARD TO FIND EXQUISITE CUSTOM PENTHOUSE IN HISTORIC CHATHAM ARCH! A one-of-a-kind, contemporary masterpiece, this luxury penthouse offers an unparalleled living experience in Downtown Indy's prestigious Chatham Arch neighborhood. Just a short walk from Mass Ave, Lockerbie Square, fine dining, and premier entertainment, this elegant, single-level residence epitomizes sophistication and privacy. Designed for those who demand the best, this penthouse features a private third-floor entrance, a 1,500-square-foot rooftop terrace, and soaring ceilings that enhance its light-filled, open design. Every inch of this home showcases high-level craftsmanship and bespoke finishes, from the gleaming hardwood floors to the floor-to-ceiling windows that let the light in. The gourmet kitchen is a chef's dream, boasting quartz countertops, high-end stainless steel appliances, and custom cabinetry, seamlessly flowing into a spacious great room with a gas fireplace, vaulted ceiling, and nook for dining or a home office. The owner's suite is a private retreat with 12-foot ceilings, a custom-designed walk-in closet, and a spa-inspired bath featuring a garden tub, and an expansive walk-in shower with multiple shower heads. A second bedroom with large windows and an elegantly designed full bath completes the space. Enjoy true indoor-outdoor living with a covered patio featuring remote-controlled screening-perfect for unwinding in a quaint space. This exceptional penthouse also includes two underground side-by-side parking spaces and a private storage area. Penthouses of this caliber are rarely available in A+ Downtown Indy locations. This unit feels brand new and with these features and price point, nothing compares to Unit 15! Don't miss your chance to own a residence that redefines luxury living. ALL UTILITY BILLS FOR THE HOME ARE PAID BY THE HOA! THE MONTHLY HOA BILL INCLUDES ALL UTILITIES!
Property Details
Home Type
- Condominium
Est. Annual Taxes
- $5,050
Year Built
- Built in 2006
HOA Fees
- $580 Monthly HOA Fees
Parking
- 2 Car Attached Garage
- Garage Door Opener
- Assigned Parking
Home Design
- Penthouse
- Contemporary Architecture
- Entry on the 3rd floor
- Brick Exterior Construction
- Poured Concrete
Interior Spaces
- 1,571 Sq Ft Home
- 1-Story Property
- Wet Bar
- Woodwork
- Vaulted Ceiling
- Paddle Fans
- Gas Log Fireplace
- Entrance Foyer
- Living Room with Fireplace
- Family or Dining Combination
- Wood Flooring
Kitchen
- Breakfast Bar
- Gas Oven
- Warming Drawer
- Microwave
- Dishwasher
- ENERGY STAR Qualified Appliances
- Disposal
Bedrooms and Bathrooms
- 2 Bedrooms
- Walk-In Closet
- 2 Full Bathrooms
Laundry
- Laundry on main level
- Dryer
- Washer
Home Security
Outdoor Features
- Balcony
- Rooftop Deck
Utilities
- Forced Air Heating and Cooling System
- Gas Water Heater
Listing and Financial Details
- Assessor Parcel Number 491101247013023101
Community Details
Overview
- Association fees include builder controls, sewer, lawncare, ground maintenance, maintenance structure, maintenance, management, snow removal, trash
- Association Phone (317) 570-4358
- Broadway Lofts Subdivision
- Property managed by Kirkpatrick
- The community has rules related to covenants, conditions, and restrictions
Security
- Fire and Smoke Detector
Map
Home Values in the Area
Average Home Value in this Area
Tax History
| Year | Tax Paid | Tax Assessment Tax Assessment Total Assessment is a certain percentage of the fair market value that is determined by local assessors to be the total taxable value of land and additions on the property. | Land | Improvement |
|---|---|---|---|---|
| 2024 | $5,100 | $417,100 | $36,700 | $380,400 |
| 2023 | $5,100 | $421,600 | $36,700 | $384,900 |
| 2022 | $5,205 | $421,600 | $36,700 | $384,900 |
| 2021 | $4,602 | $387,000 | $36,700 | $350,300 |
| 2020 | $4,669 | $391,000 | $36,700 | $354,300 |
| 2019 | $5,060 | $414,500 | $36,700 | $377,800 |
| 2018 | $4,653 | $193,300 | $36,700 | $156,600 |
| 2017 | $4,147 | $193,100 | $36,700 | $156,400 |
| 2016 | $4,034 | $191,900 | $36,700 | $155,200 |
| 2014 | $4,022 | $186,000 | $36,700 | $149,300 |
| 2013 | $3,867 | $186,000 | $36,700 | $149,300 |
Property History
| Date | Event | Price | List to Sale | Price per Sq Ft | Prior Sale |
|---|---|---|---|---|---|
| 09/30/2025 09/30/25 | Price Changed | $485,000 | -2.9% | $309 / Sq Ft | |
| 09/20/2025 09/20/25 | For Sale | $499,500 | 0.0% | $318 / Sq Ft | |
| 09/19/2025 09/19/25 | Off Market | $499,500 | -- | -- | |
| 08/20/2025 08/20/25 | Price Changed | $499,500 | -4.9% | $318 / Sq Ft | |
| 05/17/2025 05/17/25 | Price Changed | $525,000 | -4.5% | $334 / Sq Ft | |
| 03/19/2025 03/19/25 | For Sale | $550,000 | +37.5% | $350 / Sq Ft | |
| 07/01/2019 07/01/19 | Sold | $399,999 | -5.9% | $187 / Sq Ft | View Prior Sale |
| 05/20/2019 05/20/19 | Pending | -- | -- | -- | |
| 04/13/2019 04/13/19 | Price Changed | $424,999 | -2.3% | $198 / Sq Ft | |
| 03/29/2019 03/29/19 | Price Changed | $434,900 | 0.0% | $203 / Sq Ft | |
| 03/08/2019 03/08/19 | Price Changed | $434,990 | -1.1% | $203 / Sq Ft | |
| 02/20/2019 02/20/19 | Price Changed | $439,900 | 0.0% | $205 / Sq Ft | |
| 01/13/2019 01/13/19 | Price Changed | $439,990 | 0.0% | $205 / Sq Ft | |
| 09/06/2018 09/06/18 | Price Changed | $439,995 | -10.2% | $205 / Sq Ft | |
| 06/14/2018 06/14/18 | Price Changed | $489,990 | -10.9% | $229 / Sq Ft | |
| 06/09/2018 06/09/18 | Price Changed | $549,895 | 0.0% | $257 / Sq Ft | |
| 04/29/2018 04/29/18 | Price Changed | $549,900 | -1.8% | $257 / Sq Ft | |
| 04/28/2018 04/28/18 | For Sale | $559,900 | -- | $261 / Sq Ft |
Purchase History
| Date | Type | Sale Price | Title Company |
|---|---|---|---|
| Quit Claim Deed | -- | None Listed On Document | |
| Warranty Deed | $399,999 | Title Links, Llc | |
| Warranty Deed | -- | None Available | |
| Warranty Deed | -- | None Available |
Mortgage History
| Date | Status | Loan Amount | Loan Type |
|---|---|---|---|
| Open | $383,500 | New Conventional | |
| Previous Owner | $379,000 | New Conventional |
Source: MIBOR Broker Listing Cooperative®
MLS Number: 22027847
APN: 49-11-01-247-013.023-101
- 1009 Broadway St
- 1007 Broadway St
- 635 E 10th St
- 520 E 11th St
- 877 N East St Unit 401-A
- 877 N East St Unit 201A
- 1715 N College Ave
- 828 N Park Ave
- 826 N Park Ave
- 970 Fort Wayne Ave Unit 207
- 855 N East St Unit 205-B
- 648 E Saint Clair St
- 325 E 10th St
- 1002 N New Jersey St
- 802 N Park Ave Unit 10
- 749 N Park Ave Unit A
- 640 E 13th St
- 464 E Saint Clair St
- 383 E Arch St
- 757 Massachusetts Ave Unit 201
- 919 Broadway St
- 516 E 10th St
- 537 E 11th St Unit 2
- 1402 N Alabama St
- 1030 N College Ave
- 877 N East St Unit 201A
- 877 N East St Unit 401
- 1010 Central Ave
- 890 Massachusetts Ave Unit ID1014223P
- 865-893 Massachusetts Ave
- 888 Massachusetts Ave Unit ID1014221P
- 747 N College Ave Unit ID1252411P
- 747 N College Ave Unit ID1014483P
- 747 N College Ave Unit ID1014526P
- 747 N College Ave Unit ID1014481P
- 747 N College Ave Unit ID1014487P
- 747 N College Ave Unit ID1014484P
- 726-728 N East St
- 918 Fort Wayne Ave
- 1101 N Alabama St
