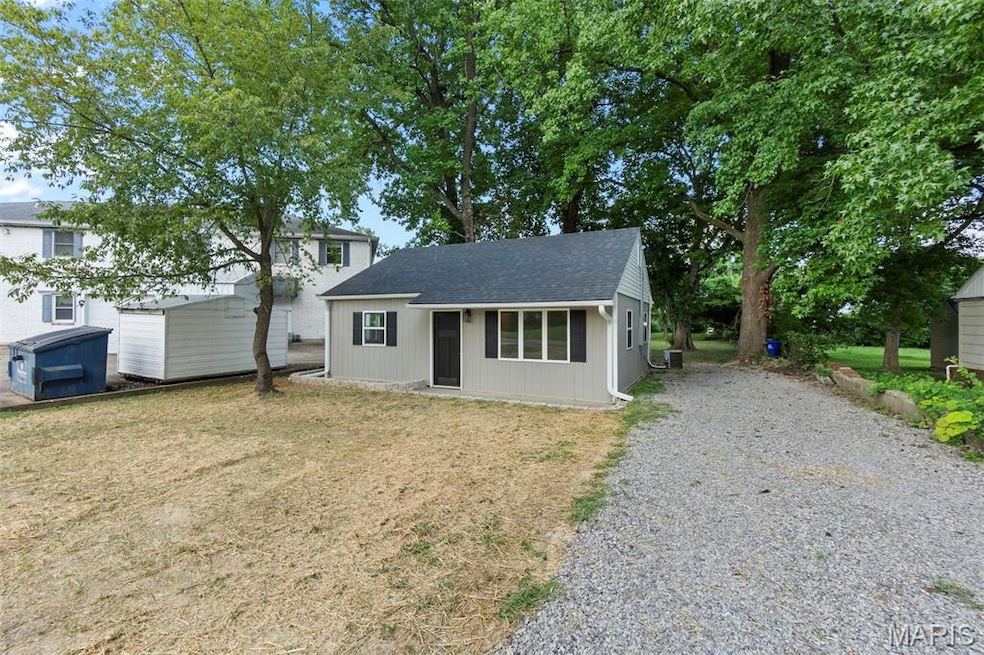PENDING
$4K PRICE DROP
932 Rodney Vista Blvd Cape Girardeau, MO 63701
Estimated payment $749/month
Total Views
11,967
3
Beds
1
Bath
896
Sq Ft
$151
Price per Sq Ft
Highlights
- Built-In Refrigerator
- Partially Wooded Lot
- Forced Air Heating and Cooling System
- Ranch Style House
- No HOA
- High Speed Internet
About This Home
Completely renovated from top to bottom, this 3-bedroom, 1-bath home at 932 Rodney Vista Blvd in Cape Girardeau is truly move-in ready. Updates include new wiring, plumbing, HVAC, roof, siding, doors, kitchen, bathroom, etc giving you peace of mind for years to come. This fully updated home offers a fresh start in a convenient location. Schedule your tour today.
Home Details
Home Type
- Single Family
Est. Annual Taxes
- $363
Year Built
- Built in 1947 | Remodeled
Lot Details
- 9,496 Sq Ft Lot
- Level Lot
- Partially Wooded Lot
Parking
- Driveway
Home Design
- 896 Sq Ft Home
- Ranch Style House
- Shingle Roof
- Vinyl Siding
Kitchen
- Range
- Microwave
- Built-In Refrigerator
- Dishwasher
Bedrooms and Bathrooms
- 3 Bedrooms
- 1 Full Bathroom
Laundry
- Laundry on main level
Schools
- Clippard Elem. Elementary School
- Central Jr. High Middle School
- Central High School
Utilities
- Forced Air Heating and Cooling System
- High Speed Internet
Community Details
- No Home Owners Association
Listing and Financial Details
- Assessor Parcel Number 15-915-00-13-00600-0000
Map
Create a Home Valuation Report for This Property
The Home Valuation Report is an in-depth analysis detailing your home's value as well as a comparison with similar homes in the area
Home Values in the Area
Average Home Value in this Area
Tax History
| Year | Tax Paid | Tax Assessment Tax Assessment Total Assessment is a certain percentage of the fair market value that is determined by local assessors to be the total taxable value of land and additions on the property. | Land | Improvement |
|---|---|---|---|---|
| 2025 | $4 | $7,340 | $1,220 | $6,120 |
| 2024 | $4 | $6,980 | $1,160 | $5,820 |
| 2023 | $363 | $6,980 | $1,160 | $5,820 |
| 2022 | $335 | $6,440 | $1,070 | $5,370 |
| 2021 | $335 | $6,440 | $1,070 | $5,370 |
| 2020 | $336 | $6,440 | $1,070 | $5,370 |
| 2019 | $335 | $6,430 | $0 | $0 |
| 2018 | $334 | $6,430 | $0 | $0 |
| 2017 | $335 | $6,430 | $0 | $0 |
| 2016 | $334 | $6,430 | $0 | $0 |
| 2015 | $334 | $6,430 | $0 | $0 |
| 2014 | $336 | $6,430 | $0 | $0 |
Source: Public Records
Property History
| Date | Event | Price | Change | Sq Ft Price |
|---|---|---|---|---|
| 08/27/2025 08/27/25 | Pending | -- | -- | -- |
| 08/25/2025 08/25/25 | Price Changed | $135,000 | -2.9% | $151 / Sq Ft |
| 07/25/2025 07/25/25 | For Sale | $139,000 | -- | $155 / Sq Ft |
Source: MARIS MLS
Purchase History
| Date | Type | Sale Price | Title Company |
|---|---|---|---|
| Warranty Deed | -- | None Listed On Document | |
| Trustee Deed | -- | None Available |
Source: Public Records
Mortgage History
| Date | Status | Loan Amount | Loan Type |
|---|---|---|---|
| Open | $76,000 | Credit Line Revolving |
Source: Public Records
Source: MARIS MLS
MLS Number: MIS25051371
APN: 15-915-00-13-00600-0000
Nearby Homes
- 2629 Hopper Rd
- 2615 Maria Louise Ln
- 2416 Terrie Hill Rd
- 1270 Kingsway Dr
- 967 Rifle Dr
- 835 Lochinvar Ln
- 1306 Victoria Dr
- 2449 Janet Dr
- 2821 Luce St
- 2817 Luce St
- 711 Forest Ave
- 2412 Masters Dr
- 1667 Westwood Dr
- 1527 Howell St
- 2512 Masters Dr
- 2022 Thilenius St
- 3269 Hopper Rd
- 1000 N Mount Auburn Rd
- 2323 Brookwood Dr
- 1806 Stoddard St







