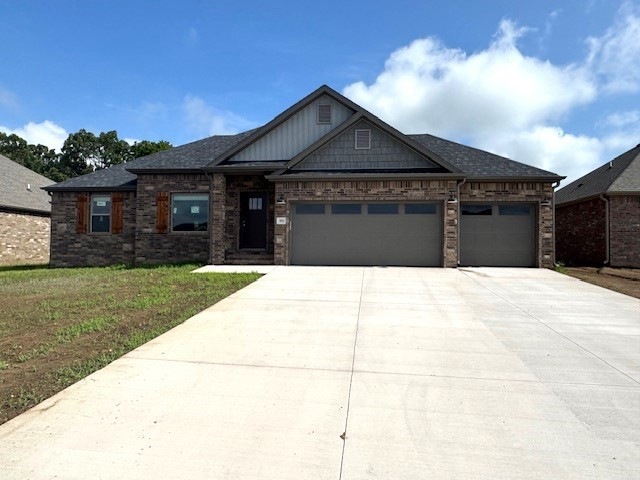
932 Round Top St Prairie Grove, AR 72753
Estimated payment $1,813/month
Highlights
- New Construction
- Granite Countertops
- 3 Car Attached Garage
- Attic
- Covered patio or porch
- Walk-In Closet
About This Home
New all-brick construction! 1,530 sq. ft., 3 BR, 2 BA, 3 car garage plus granite tops, built-in shelves around the fireplace, premium wood vinyl plank floors, 2" faux wood blinds, split bedroom plan and a large walk thru closet in owner's suite. Full gutters, fully sodded yard, privacy fenced backyard. Builder will pay $2500 of buyers closing costs and prepaids with accepted contract.
Listing Agent
Legend Realty Inc Brokerage Phone: 479-267-5911 License #PB00052249 Listed on: 07/14/2025
Home Details
Home Type
- Single Family
Est. Annual Taxes
- $713
Year Built
- Built in 2025 | New Construction
Lot Details
- 9,148 Sq Ft Lot
- Back Yard Fenced
HOA Fees
- $25 Monthly HOA Fees
Home Design
- Slab Foundation
- Shingle Roof
- Architectural Shingle Roof
- Aluminum Siding
Interior Spaces
- 1,530 Sq Ft Home
- 1-Story Property
- Ceiling Fan
- Gas Log Fireplace
- Blinds
- Storage
- Washer and Dryer Hookup
- Fire and Smoke Detector
- Property Views
- Attic
Kitchen
- Gas Range
- Microwave
- Plumbed For Ice Maker
- Dishwasher
- Granite Countertops
- Disposal
Flooring
- Carpet
- Luxury Vinyl Plank Tile
Bedrooms and Bathrooms
- 3 Bedrooms
- Split Bedroom Floorplan
- Walk-In Closet
- 2 Full Bathrooms
Parking
- 3 Car Attached Garage
- Garage Door Opener
Outdoor Features
- Covered patio or porch
Utilities
- Central Heating and Cooling System
- Heating System Uses Gas
- Gas Water Heater
- Phone Available
- Cable TV Available
Community Details
- Mountain View Estates Sub Subdivision
Listing and Financial Details
- Tax Lot 68
Map
Home Values in the Area
Average Home Value in this Area
Tax History
| Year | Tax Paid | Tax Assessment Tax Assessment Total Assessment is a certain percentage of the fair market value that is determined by local assessors to be the total taxable value of land and additions on the property. | Land | Improvement |
|---|---|---|---|---|
| 2024 | $713 | $14,000 | $14,000 | $0 |
| 2023 | $756 | $14,000 | $14,000 | $0 |
| 2022 | $302 | $5,600 | $5,600 | $0 |
Property History
| Date | Event | Price | Change | Sq Ft Price |
|---|---|---|---|---|
| 07/15/2025 07/15/25 | Pending | -- | -- | -- |
| 07/14/2025 07/14/25 | For Sale | $312,150 | -- | $204 / Sq Ft |
Mortgage History
| Date | Status | Loan Amount | Loan Type |
|---|---|---|---|
| Closed | $174,000 | Construction |
Similar Homes in Prairie Grove, AR
Source: Northwest Arkansas Board of REALTORS®
MLS Number: 1314754
APN: 805-22110-000
- 922 Round Top St
- 942 Round Top St
- 912 Round Top St
- 952 Round Top St
- 951 E Buchanan St
- 902 Round Top St
- 150 N Eagle Mountain St
- 151 N Eagle Mountain St
- 902 E Buchanan St
- 872 E Buchanan St
- 841 Round Top St
- 151 Magazine St
- 152 Nebo St
- 171 Magazine St
- 162 Nebo St
- 921 Petit Jean St
- 212 Nebo St
- 252 Nebo St
- 262 Nebo St
- 941 Rentley St
