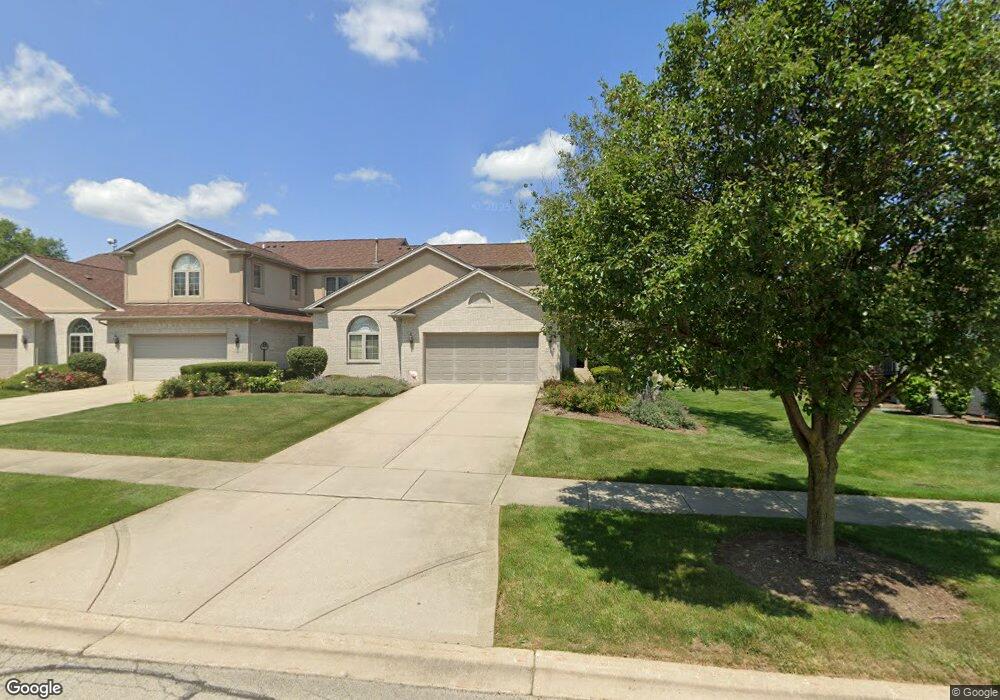9320 Chestnut Trail Tinley Park, IL 60487
Central Tinley Park NeighborhoodEstimated Value: $353,929 - $385,000
2
Beds
2
Baths
1,741
Sq Ft
$210/Sq Ft
Est. Value
About This Home
This home is located at 9320 Chestnut Trail, Tinley Park, IL 60487 and is currently estimated at $364,982, approximately $209 per square foot. 9320 Chestnut Trail is a home located in Cook County with nearby schools including Christa Mcauliffe School, Prairie View Middle School, and Victor J Andrew High School.
Ownership History
Date
Name
Owned For
Owner Type
Purchase Details
Closed on
Jul 24, 2025
Sold by
Dejohn J Crowley J and Dejohn Janet L
Bought by
John J Crowley Sr And Janet L Crowley Declara and Crowley Trust
Current Estimated Value
Purchase Details
Closed on
Nov 4, 2023
Sold by
Crowley Janet L
Bought by
Janet L Crowley Declaration Of Trust and Crowley
Purchase Details
Closed on
May 30, 2002
Sold by
Republic Bank Of Chicago
Bought by
Crowley John J and Crowley Janet L
Home Financials for this Owner
Home Financials are based on the most recent Mortgage that was taken out on this home.
Original Mortgage
$160,000
Interest Rate
6.93%
Create a Home Valuation Report for This Property
The Home Valuation Report is an in-depth analysis detailing your home's value as well as a comparison with similar homes in the area
Home Values in the Area
Average Home Value in this Area
Purchase History
| Date | Buyer | Sale Price | Title Company |
|---|---|---|---|
| John J Crowley Sr And Janet L Crowley Declara | -- | None Listed On Document | |
| John J Crowley Sr And Janet L Crowley Declara | -- | None Listed On Document | |
| Janet L Crowley Declaration Of Trust | -- | None Listed On Document | |
| Janet L Crowley Declaration Of Trust | -- | None Listed On Document | |
| Crowley John J | $241,000 | -- |
Source: Public Records
Mortgage History
| Date | Status | Borrower | Loan Amount |
|---|---|---|---|
| Previous Owner | Crowley John J | $160,000 |
Source: Public Records
Tax History Compared to Growth
Tax History
| Year | Tax Paid | Tax Assessment Tax Assessment Total Assessment is a certain percentage of the fair market value that is determined by local assessors to be the total taxable value of land and additions on the property. | Land | Improvement |
|---|---|---|---|---|
| 2024 | $3,301 | $31,000 | $3,928 | $27,072 |
| 2023 | $4,372 | $31,000 | $3,928 | $27,072 |
| 2022 | $4,372 | $22,679 | $3,389 | $19,290 |
| 2021 | $4,120 | $22,678 | $3,389 | $19,289 |
| 2020 | $3,738 | $22,678 | $3,389 | $19,289 |
| 2019 | $3,988 | $26,557 | $3,081 | $23,476 |
| 2018 | $3,909 | $26,557 | $3,081 | $23,476 |
| 2017 | $3,739 | $26,557 | $3,081 | $23,476 |
| 2016 | $4,959 | $20,182 | $2,772 | $17,410 |
| 2015 | $5,154 | $20,182 | $2,772 | $17,410 |
| 2014 | $5,351 | $20,828 | $2,772 | $18,056 |
| 2013 | $5,736 | $23,500 | $2,772 | $20,728 |
Source: Public Records
Map
Nearby Homes
- 18055 Upland Dr
- 17964 Upland Dr
- 18248 Murphy Cir Unit 182
- 9058 Newcastle Ct
- 9038 Mansfield Dr Unit 8
- 9313 178th St
- 9051 Mansfield Dr Unit 1
- 17500 Lagrange Rd
- 17595 Drummond Dr Unit 139
- 9260 Windsor Pkwy Unit 80
- 18323 White Oak Ln
- 17535 S La Grange Rd
- 17535-2 Lagrange Rd
- 17533 Pecan Ln
- 9201 175th St
- 9334 Drummond Dr Unit 3
- 17631 Dover Ct
- Fremont Plan at Radcliffe Place
- Calysta Plan at Radcliffe Place
- Danbury Plan at Radcliffe Place
- 9322 Chestnut Trail
- 9324 Chestnut Trail Unit 9324
- 18044 Upland Dr
- 18046 Upland Dr Unit 18046
- 18042 Upland Dr Unit 18042
- 18040 Upland Dr
- 9330 Chestnut Trail
- 9309 Raven Place Unit 9309
- 9332 Chestnut Trail
- 9307 Raven Place
- 18110 Edgar Place
- 9311 Raven Place
- 9334 Chestnut Trail
- 9313 Raven Place
- 18111 Edgar Place
- 9305 Raven Place
- 18112 Edgar Place
- 9344 Chestnut Trail
- 9348 Chestnut Trail Unit 9348
- 9315 Raven Place
