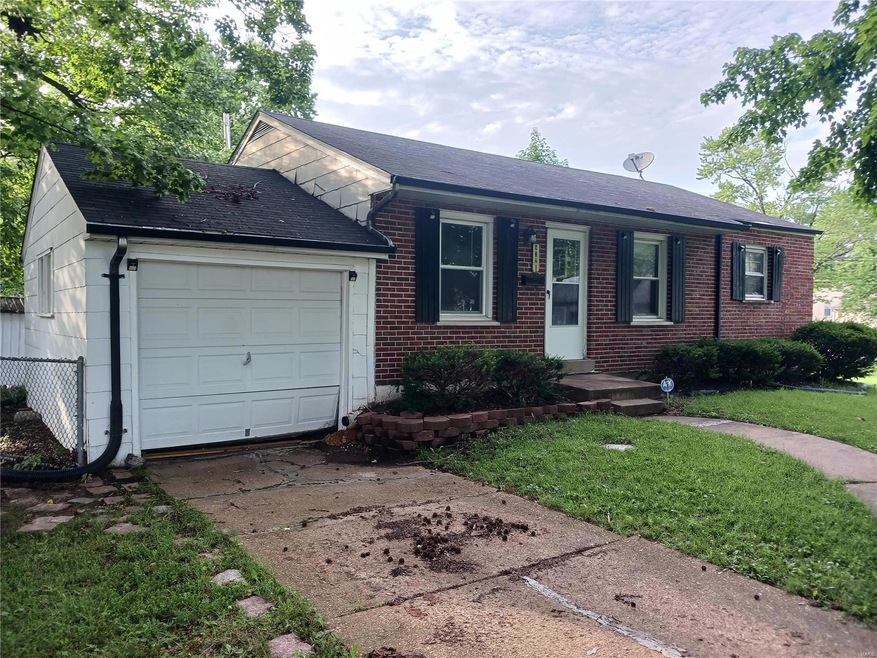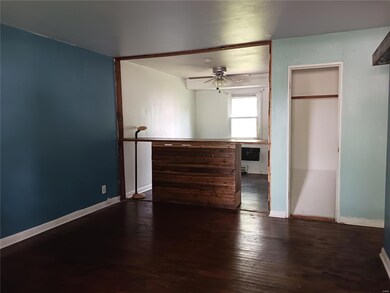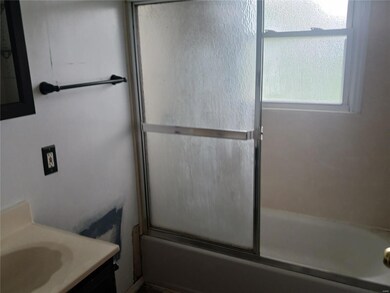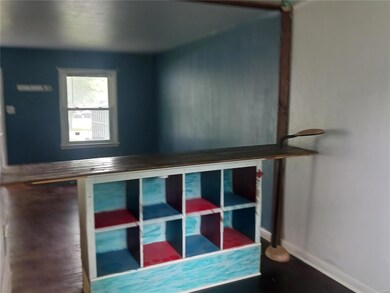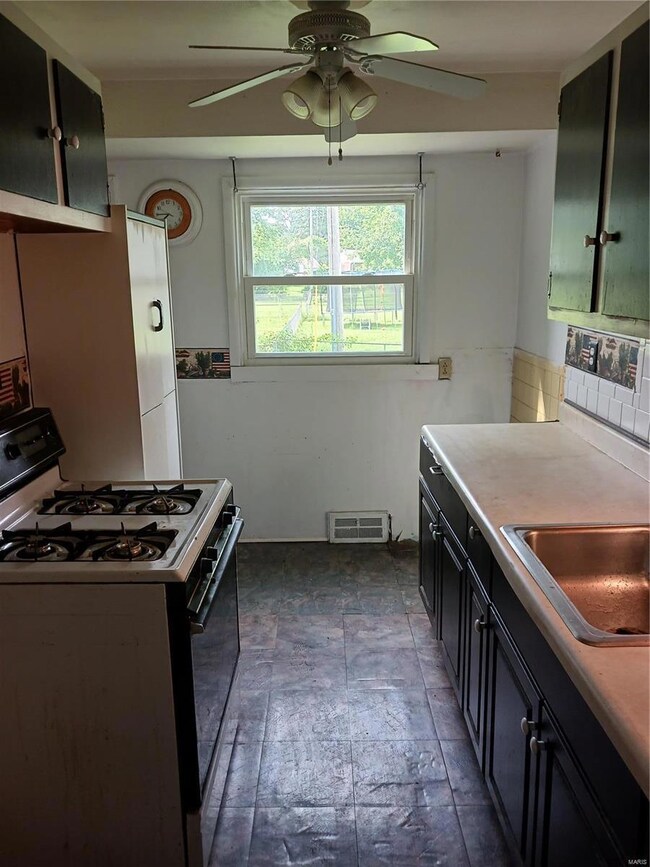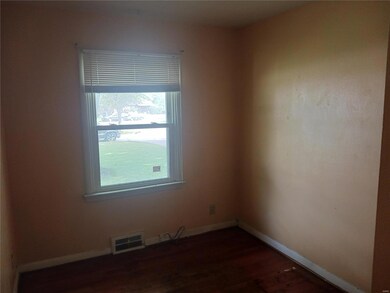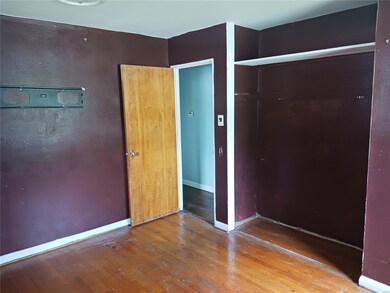
9321 Nelan Dr Saint Louis, MO 63137
Highlights
- Ranch Style House
- Forced Air Heating and Cooling System
- Fenced
- 1 Car Attached Garage
About This Home
As of April 2025Needs a lot of work, don’t waste your time if you don’t want a project. Attn Homebuyers and Investors!!! BETTER MOVE FAST AS THIS CUTE HOME WILL NOT LAST LONG!!! Come see this 3 bed and 1 bath ranch!!! What a terrific find at a Great Price in the Riverview Gardens School District! This home is LOADED with Potential! Bring your Great Ideas for this fixer upper and Call It Yours! SCHEDULE YOUR SHOWING TODAY!!!
Last Agent to Sell the Property
One West Associates, Inc. License #2011040656 Listed on: 08/08/2022
Last Buyer's Agent
Berkshire Hathaway HomeServices Select Properties License #2018001241

Home Details
Home Type
- Single Family
Est. Annual Taxes
- $2,016
Year Built
- Built in 1955
Lot Details
- 10,498 Sq Ft Lot
- Lot Dimensions are 100x105
- Fenced
Parking
- 1 Car Attached Garage
- Off-Street Parking
Home Design
- Ranch Style House
- Traditional Architecture
Bedrooms and Bathrooms
- 3 Main Level Bedrooms
- 1 Full Bathroom
Schools
- Danforth Elem. Elementary School
- R. G. Central Middle School
- Riverview Gardens Sr. High School
Utilities
- Forced Air Heating and Cooling System
- Heating System Uses Gas
- Gas Water Heater
Additional Features
- Unfinished Basement
Listing and Financial Details
- Assessor Parcel Number 12E-12-0472
Ownership History
Purchase Details
Home Financials for this Owner
Home Financials are based on the most recent Mortgage that was taken out on this home.Purchase Details
Purchase Details
Home Financials for this Owner
Home Financials are based on the most recent Mortgage that was taken out on this home.Purchase Details
Purchase Details
Similar Homes in Saint Louis, MO
Home Values in the Area
Average Home Value in this Area
Purchase History
| Date | Type | Sale Price | Title Company |
|---|---|---|---|
| Warranty Deed | -- | Regency Title Group | |
| Deed | -- | None Listed On Document | |
| Quit Claim Deed | -- | None Listed On Document | |
| Deed | -- | None Listed On Document | |
| Deed | -- | None Listed On Document | |
| Warranty Deed | -- | -- | |
| Warranty Deed | -- | True Title |
Mortgage History
| Date | Status | Loan Amount | Loan Type |
|---|---|---|---|
| Open | $84,000 | Credit Line Revolving | |
| Previous Owner | $27,850 | VA |
Property History
| Date | Event | Price | Change | Sq Ft Price |
|---|---|---|---|---|
| 06/10/2025 06/10/25 | Rented | $1,400 | 0.0% | -- |
| 06/03/2025 06/03/25 | Price Changed | $1,400 | -6.7% | $2 / Sq Ft |
| 05/02/2025 05/02/25 | For Rent | $1,500 | 0.0% | -- |
| 05/01/2025 05/01/25 | Off Market | $1,500 | -- | -- |
| 04/30/2025 04/30/25 | Sold | -- | -- | -- |
| 04/23/2025 04/23/25 | For Rent | $1,500 | 0.0% | -- |
| 04/07/2025 04/07/25 | Under Contract | -- | -- | -- |
| 03/19/2025 03/19/25 | For Rent | $1,500 | 0.0% | -- |
| 03/14/2025 03/14/25 | Pending | -- | -- | -- |
| 02/27/2025 02/27/25 | For Sale | $100,000 | 0.0% | $110 / Sq Ft |
| 02/27/2025 02/27/25 | Pending | -- | -- | -- |
| 02/24/2025 02/24/25 | For Sale | $100,000 | +234.4% | $110 / Sq Ft |
| 02/17/2025 02/17/25 | Off Market | -- | -- | -- |
| 09/21/2022 09/21/22 | Sold | -- | -- | -- |
| 09/02/2022 09/02/22 | Pending | -- | -- | -- |
| 08/17/2022 08/17/22 | For Sale | $29,900 | 0.0% | $33 / Sq Ft |
| 08/09/2022 08/09/22 | Pending | -- | -- | -- |
| 08/08/2022 08/08/22 | For Sale | $29,900 | -- | $33 / Sq Ft |
Tax History Compared to Growth
Tax History
| Year | Tax Paid | Tax Assessment Tax Assessment Total Assessment is a certain percentage of the fair market value that is determined by local assessors to be the total taxable value of land and additions on the property. | Land | Improvement |
|---|---|---|---|---|
| 2023 | $2,016 | $17,520 | $1,200 | $16,320 |
| 2022 | $1,407 | $9,850 | $2,000 | $7,850 |
| 2021 | $1,395 | $9,850 | $2,000 | $7,850 |
| 2020 | $1,159 | $8,890 | $2,030 | $6,860 |
| 2019 | $1,126 | $8,890 | $2,030 | $6,860 |
| 2018 | $1,141 | $8,440 | $1,030 | $7,410 |
| 2017 | $1,104 | $8,440 | $1,030 | $7,410 |
| 2016 | $1,157 | $8,740 | $1,750 | $6,990 |
| 2015 | $1,054 | $8,740 | $1,750 | $6,990 |
| 2014 | $1,094 | $9,120 | $2,390 | $6,730 |
Agents Affiliated with this Home
-
Yvette McCoy
Y
Seller's Agent in 2025
Yvette McCoy
Berkshire Hathway Home Services
(314) 484-9003
1 in this area
3 Total Sales
-
Jarett Shaffer
J
Seller's Agent in 2025
Jarett Shaffer
Keller Williams Realty St. Louis
(757) 403-7400
4 Total Sales
-
Angela Kittner

Buyer's Agent in 2025
Angela Kittner
Keller Williams Realty St. Louis
(314) 503-4937
12 in this area
680 Total Sales
-
Tim Estepp

Seller's Agent in 2022
Tim Estepp
One West Associates, Inc.
(314) 898-8697
6 in this area
247 Total Sales
-
Shannon Moore-Pruitt

Buyer's Agent in 2022
Shannon Moore-Pruitt
Berkshire Hathway Home Services
(314) 435-9799
2 in this area
55 Total Sales
Map
Source: MARIS MLS
MLS Number: MIS22052204
APN: 12E-12-0472
- 9345 Nelan Dr
- 817 Lebon Dr
- 912 Lebon Dr
- 848 Marias Dr
- 9264 Bellefontaine Rd
- 9350 Melanie Dr
- 9340 Bellefontaine Rd
- 9200 Bellefontaine Rd
- 9228 Halbrook Dr
- 1078 Fontaine Place
- 9258 Waldorf Dr
- 9271 Dell Ct
- 9705 Calumet Dr
- 1100 Wentworth Dr
- 9239 Astoria Dr
- 605 Fremont Ave
- 9427 Yorktown Dr
- 1110 Astoria Dr
- 1150 Astoria Dr
- 728 Kelvin Dr
