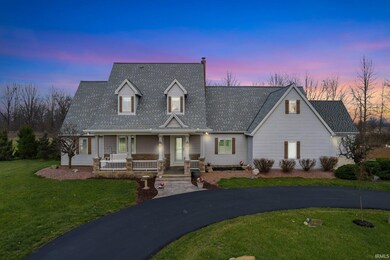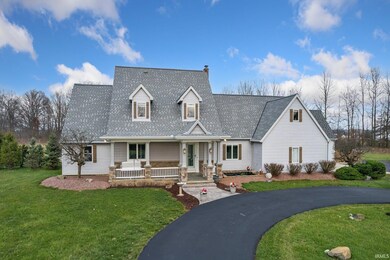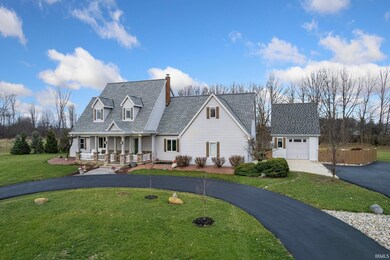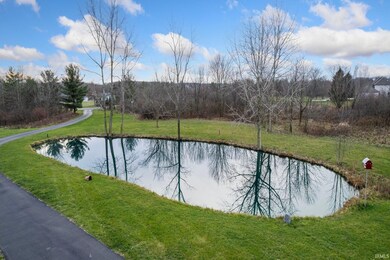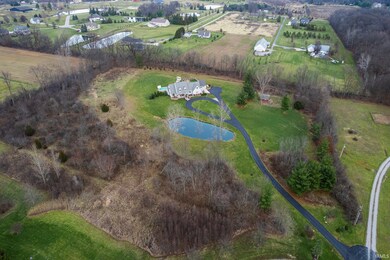
9321 Ottumwa Rd Leo-Cedarville, IN 46765
Highlights
- Above Ground Pool
- Primary Bedroom Suite
- Lake, Pond or Stream
- Cedarville Elementary School Rated A-
- Waterfront
- Partially Wooded Lot
About This Home
As of June 2025OPEN HOUSE..Friday, 12/20, 5-7 pm, Saturday, 12/21, 2-4 pm, Sunday 12/22, 10-4 pm. Welcome to your private retreat! Set on 7.11 acres, this updated 5-bedroom, 2-full and 2-half-bath home offers over 3,500 sq. ft. of living space, including a finished basement with an extra 900 sq. ft. The spacious, open layout features a chef’s kitchen with a large center island, solid surface counters, and included appliances. Well-sized bedrooms and modern bathrooms provide comfort and style. Outside, enjoy a peaceful pond with a fountain, a sunken above-ground pool, and two mini barns—one with power for animals or extra storage. Property also has hook up for generator. Recent updates include a new furnace, A/C, water heater, and water softener. With a private drive and plenty of space to roam or entertain, this home is a rare find. Schedule a showing today and experience the perfect blend of country living and modern amenities!
Last Agent to Sell the Property
Uptown Realty Group Brokerage Phone: 260-446-2078 Listed on: 12/19/2024
Home Details
Home Type
- Single Family
Est. Annual Taxes
- $4,897
Year Built
- Built in 1990
Lot Details
- 7.11 Acre Lot
- Waterfront
- Rural Setting
- Split Rail Fence
- Partially Fenced Property
- Privacy Fence
- Barbed Wire
- Level Lot
- Partially Wooded Lot
HOA Fees
- $8 Monthly HOA Fees
Parking
- 2 Car Attached Garage
- Driveway
- Off-Street Parking
Home Design
- Poured Concrete
- Asphalt Roof
- Stone Exterior Construction
- Vinyl Construction Material
Interior Spaces
- 2-Story Property
- Ceiling Fan
- Finished Basement
- Sump Pump
Kitchen
- Gas Oven or Range
- Kitchen Island
- Utility Sink
- Disposal
Bedrooms and Bathrooms
- 5 Bedrooms
- Primary Bedroom Suite
- Walk-In Closet
- Double Vanity
Laundry
- Laundry on main level
- Electric Dryer Hookup
Outdoor Features
- Above Ground Pool
- Lake, Pond or Stream
- Covered patio or porch
Schools
- Cedarville Elementary School
- Leo Middle School
- Leo High School
Farming
- Livestock Fence
Utilities
- Forced Air Heating and Cooling System
- Heating System Uses Gas
- Generator Hookup
- Private Company Owned Well
- Well
- Septic System
Listing and Financial Details
- Assessor Parcel Number 02-03-04-200-006.000-042
Community Details
Recreation
- Community Pool
Ownership History
Purchase Details
Home Financials for this Owner
Home Financials are based on the most recent Mortgage that was taken out on this home.Purchase Details
Home Financials for this Owner
Home Financials are based on the most recent Mortgage that was taken out on this home.Purchase Details
Home Financials for this Owner
Home Financials are based on the most recent Mortgage that was taken out on this home.Purchase Details
Home Financials for this Owner
Home Financials are based on the most recent Mortgage that was taken out on this home.Purchase Details
Home Financials for this Owner
Home Financials are based on the most recent Mortgage that was taken out on this home.Similar Homes in the area
Home Values in the Area
Average Home Value in this Area
Purchase History
| Date | Type | Sale Price | Title Company |
|---|---|---|---|
| Warranty Deed | -- | Partners Title Company | |
| Warranty Deed | $585,000 | Near North Title Group | |
| Warranty Deed | $385,000 | Metropolitan Title Of In | |
| Deed | $349,900 | -- | |
| Warranty Deed | -- | -- |
Mortgage History
| Date | Status | Loan Amount | Loan Type |
|---|---|---|---|
| Open | $564,300 | New Conventional | |
| Previous Owner | $555,750 | New Conventional | |
| Previous Owner | $332,350 | New Conventional | |
| Previous Owner | $332,350 | New Conventional | |
| Previous Owner | $346,500 | New Conventional | |
| Previous Owner | $349,900 | New Conventional | |
| Previous Owner | $50,000 | Credit Line Revolving | |
| Previous Owner | $30,888 | New Conventional |
Property History
| Date | Event | Price | Change | Sq Ft Price |
|---|---|---|---|---|
| 06/16/2025 06/16/25 | Sold | $627,000 | -0.5% | $147 / Sq Ft |
| 05/17/2025 05/17/25 | Pending | -- | -- | -- |
| 05/13/2025 05/13/25 | For Sale | $629,900 | +7.7% | $147 / Sq Ft |
| 01/22/2025 01/22/25 | Sold | $585,000 | -4.1% | $137 / Sq Ft |
| 12/28/2024 12/28/24 | Pending | -- | -- | -- |
| 12/19/2024 12/19/24 | For Sale | $610,000 | -- | $143 / Sq Ft |
Tax History Compared to Growth
Tax History
| Year | Tax Paid | Tax Assessment Tax Assessment Total Assessment is a certain percentage of the fair market value that is determined by local assessors to be the total taxable value of land and additions on the property. | Land | Improvement |
|---|---|---|---|---|
| 2024 | $4,904 | $582,300 | $172,400 | $409,900 |
| 2023 | $4,897 | $506,700 | $151,700 | $355,000 |
| 2022 | $4,415 | $465,500 | $151,700 | $313,800 |
| 2021 | $4,055 | $394,400 | $151,700 | $242,700 |
| 2020 | $4,103 | $388,800 | $151,700 | $237,100 |
| 2019 | $3,632 | $382,000 | $151,700 | $230,300 |
| 2018 | $3,248 | $333,300 | $131,700 | $201,600 |
| 2017 | $3,190 | $312,200 | $131,700 | $180,500 |
| 2016 | $3,056 | $298,100 | $131,700 | $166,400 |
| 2014 | $2,950 | $290,900 | $131,700 | $159,200 |
| 2013 | $3,063 | $294,600 | $131,700 | $162,900 |
Agents Affiliated with this Home
-
Joyce Swartz

Seller's Agent in 2025
Joyce Swartz
Coldwell Banker Real Estate Group
(260) 438-3835
190 Total Sales
-
Sonia Radcliff

Seller's Agent in 2025
Sonia Radcliff
Uptown Realty Group
(260) 222-6970
137 Total Sales
-
Kristy Jahn

Buyer's Agent in 2025
Kristy Jahn
Keller Williams Realty Group
(260) 705-1950
59 Total Sales
Map
Source: Indiana Regional MLS
MLS Number: 202447693
APN: 02-03-04-200-006.000-042
- 18930 Hull Road - Lot 7 Rd
- 18930 Hull Road - Lot 6 Rd
- TBD N County Rd
- 18017 Carne Cove
- 17818 Amstutz Rd
- 17979 Carne Cove Unit 76
- 18096 Tullymore Ln Unit 34TR
- 17944 Carne Cove Unit 63
- 18058 Tullymore Ln
- 18034 Tullymore Ln Unit 32
- 18015 Tullymore Ln
- 10123 Consta Verde Commons
- 17890 Carne Cove
- 17883 Carne Cove
- 17862 Carne Cove Unit 60
- 10610 Garman Rd
- 17953 Letterbrick Run
- 10229 Consta Verde Commons
- 17837 Tullymore Ln
- 17810 Tullymore Ln

