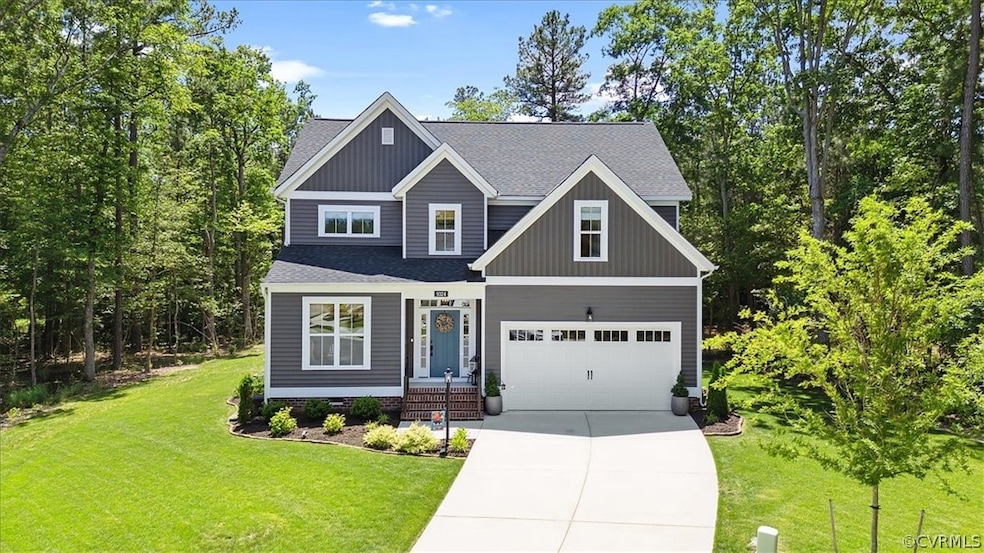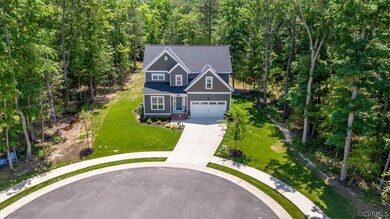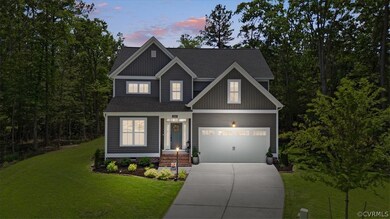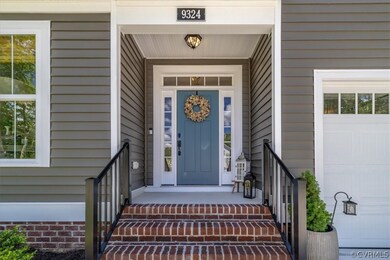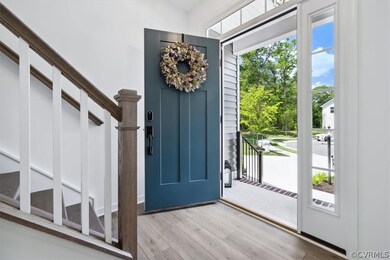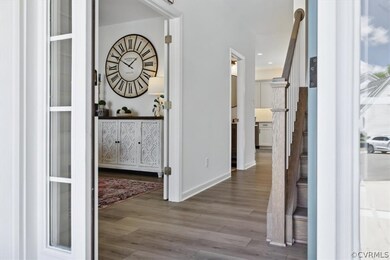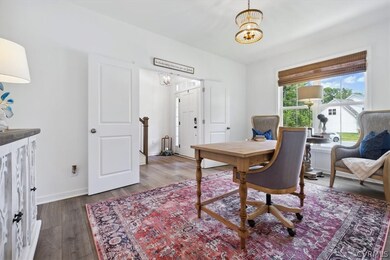
9324 Pentwyn Place Midlothian, VA 23112
Birkdale NeighborhoodHighlights
- ENERGY STAR Certified Homes
- Deck
- High Ceiling
- Craftsman Architecture
- Wood Flooring
- Granite Countertops
About This Home
As of June 2024Stunning Craftsman Home with Tons of Professional Designer Upgrades on a Private Cul-De-Sac lot in the Coveted Collington East Community!
Built in 2022, surrounded by a natural wooded buffer on three sides, this property offers a tranquil retreat with all the conveniences of suburban Midlothian. Step inside to a bright, open floor plan designed for modern living and entertainment with upgraded features throughout!
The spacious kitchen features a center island with seating; upgraded cabinets, hardware, lighting, and gas stove; and a walk-in pantry with beauty and function like no other!
The dining area features a super-sized glass slider overlooking the serene back deck and private yard. The star of the large family room space is the beautiful custom-built cabinetry on either side of the gas log fireplace creating an inviting space for gatherings.
The first floor also includes an executive study off the foyer, ideal for a home office or library.
Upstairs, you’ll find four generously-sized bedrooms, including a spacious primary suite with double custom walk-in closets and a double vanity in the luxury en-suite bath. The custom design of the laundry room will make even everyday chores feel inspiring!
Additional features include a large attached 2-car garage providing direct access to the home; a money-saving Energy Star Home certification; and a Smart Home setup that allows for convenient control of Alexa “scenes” to create the perfect ambiance.
Paved trails and sidewalks showcase the special community feel of the Collington East neighborhood. Located in an award-winning school district and close to the vibrant Hull Street corridor, this home combines the best of private, luxurious living with easy access to excellent schools, shopping, dining and entertainment options.
Don’t miss this opportunity for affordable luxury in a fantastic community!!
Last Agent to Sell the Property
Real Broker LLC License #0225217772 Listed on: 05/23/2024

Home Details
Home Type
- Single Family
Est. Annual Taxes
- $4,061
Year Built
- Built in 2022
Lot Details
- 10,215 Sq Ft Lot
- Cul-De-Sac
- Zoning described as R12
HOA Fees
- $42 Monthly HOA Fees
Parking
- 2 Car Attached Garage
- Garage Door Opener
- Driveway
Home Design
- Craftsman Architecture
- Frame Construction
- Shingle Roof
- Composition Roof
- Wood Siding
- Vinyl Siding
Interior Spaces
- 2,292 Sq Ft Home
- 2-Story Property
- Wired For Data
- Built-In Features
- Bookcases
- High Ceiling
- Ceiling Fan
- Recessed Lighting
- Gas Fireplace
- Crawl Space
- Washer and Dryer Hookup
Kitchen
- Breakfast Area or Nook
- <<OvenToken>>
- Gas Cooktop
- Stove
- <<microwave>>
- Dishwasher
- Kitchen Island
- Granite Countertops
- Disposal
Flooring
- Wood
- Partially Carpeted
- Vinyl
Bedrooms and Bathrooms
- 4 Bedrooms
- En-Suite Primary Bedroom
- Walk-In Closet
- Double Vanity
Eco-Friendly Details
- ENERGY STAR Certified Homes
Outdoor Features
- Deck
- Front Porch
- Stoop
Schools
- Spring Run Elementary School
- Bailey Bridge Middle School
- Manchester High School
Utilities
- Zoned Heating and Cooling
- Heating System Uses Natural Gas
- Heat Pump System
- Gas Water Heater
- High Speed Internet
Community Details
- Collington East Subdivision
Listing and Financial Details
- Tax Lot 43
- Assessor Parcel Number 729-66-17-46-200-000
Ownership History
Purchase Details
Home Financials for this Owner
Home Financials are based on the most recent Mortgage that was taken out on this home.Purchase Details
Similar Homes in Midlothian, VA
Home Values in the Area
Average Home Value in this Area
Purchase History
| Date | Type | Sale Price | Title Company |
|---|---|---|---|
| Bargain Sale Deed | $530,000 | Chicago Title Insurance Compan | |
| Bargain Sale Deed | $475,000 | First American Title |
Mortgage History
| Date | Status | Loan Amount | Loan Type |
|---|---|---|---|
| Open | $499,500 | New Conventional |
Property History
| Date | Event | Price | Change | Sq Ft Price |
|---|---|---|---|---|
| 06/26/2024 06/26/24 | Sold | $530,000 | -0.9% | $231 / Sq Ft |
| 05/31/2024 05/31/24 | Pending | -- | -- | -- |
| 05/23/2024 05/23/24 | For Sale | $535,000 | +11.4% | $233 / Sq Ft |
| 02/15/2023 02/15/23 | Sold | $480,408 | -3.9% | $214 / Sq Ft |
| 11/05/2022 11/05/22 | Pending | -- | -- | -- |
| 09/28/2022 09/28/22 | Price Changed | $499,950 | -0.4% | $223 / Sq Ft |
| 09/22/2022 09/22/22 | Price Changed | $501,950 | -2.1% | $224 / Sq Ft |
| 08/12/2022 08/12/22 | Price Changed | $512,950 | -0.8% | $229 / Sq Ft |
| 07/14/2022 07/14/22 | For Sale | $516,950 | -- | $231 / Sq Ft |
Tax History Compared to Growth
Tax History
| Year | Tax Paid | Tax Assessment Tax Assessment Total Assessment is a certain percentage of the fair market value that is determined by local assessors to be the total taxable value of land and additions on the property. | Land | Improvement |
|---|---|---|---|---|
| 2025 | $4,041 | $451,200 | $86,000 | $365,200 |
| 2024 | $4,041 | $451,200 | $86,000 | $365,200 |
| 2023 | $3,444 | $378,500 | $81,000 | $297,500 |
| 2022 | $745 | $81,000 | $81,000 | $0 |
Agents Affiliated with this Home
-
John Tiller

Seller's Agent in 2024
John Tiller
Real Broker LLC
(804) 372-7701
2 in this area
34 Total Sales
-
Patrick Loth

Buyer's Agent in 2024
Patrick Loth
The Kerzanet Group LLC
(804) 339-0060
4 in this area
112 Total Sales
-
Kim Tierney
K
Seller's Agent in 2023
Kim Tierney
Virginia Colony Realty Inc
(804) 979-2381
159 in this area
1,726 Total Sales
Map
Source: Central Virginia Regional MLS
MLS Number: 2412878
APN: 729-66-17-46-200-000
- 13042 Fieldfare Dr
- 13030 Fieldfare Dr
- 13019 Fieldfare Dr
- 10001 Craftsbury Dr
- 9913 Craftsbury Dr
- 9524 Simonsville Rd
- 14424 Ashleyville Ln
- 10006 Brightstone Dr
- 9400 Kinnerton Dr
- 9220 Brocket Dr
- 9213 Mission Hills Ln
- 8011 Whirlaway Dr
- 9019 Sir Britton Dr
- 8937 Ganton Ct
- 7506 Whirlaway Dr
- 9325 Lavenham Ct
- 10306 Lifford Ln
- 9036 Mahogany Dr
- 12919 Penny Ln
- 7700 Secretariat Dr
